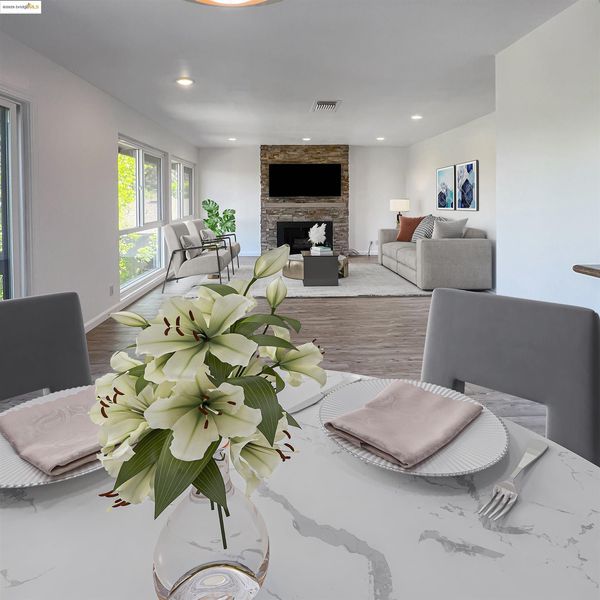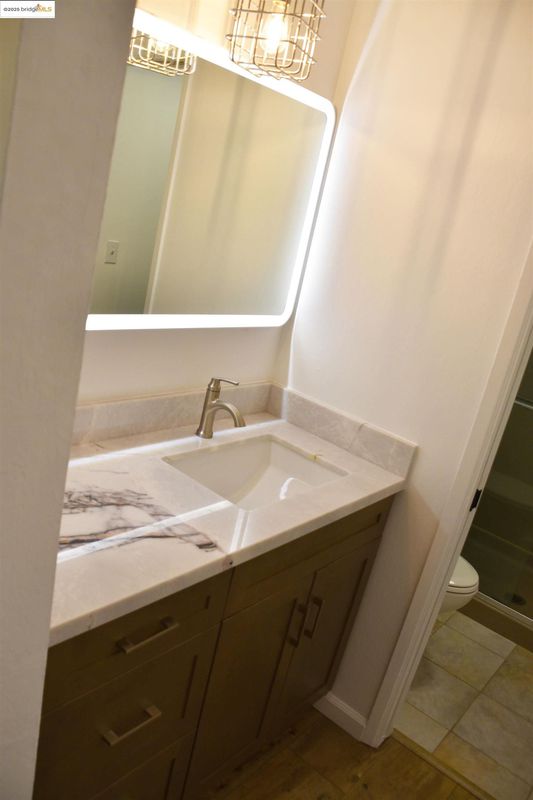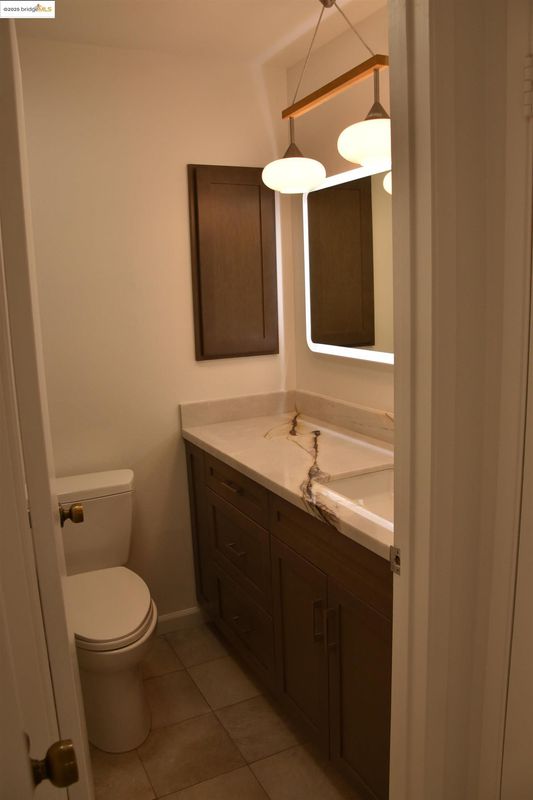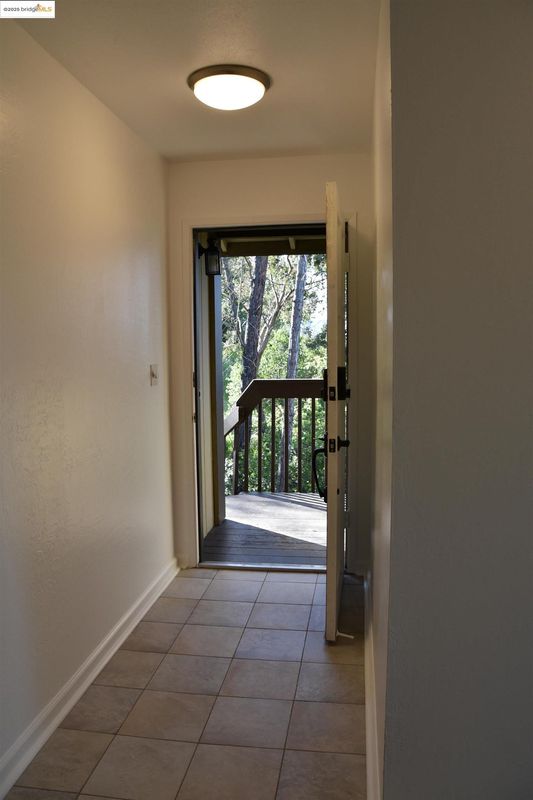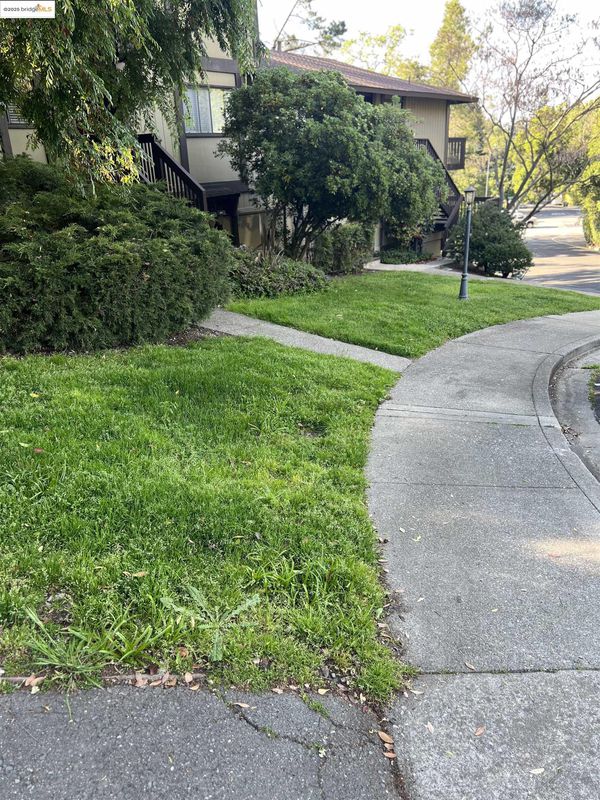
$599,000
992
SQ FT
$604
SQ/FT
2101 Vanderslice, #18
@ Rudgear Rd - Oak Hill Terrace, Walnut Creek
- 2 Bed
- 2 Bath
- 1 Park
- 992 sqft
- Walnut Creek
-

-
Sun Apr 20, 2:00 pm - 4:00 pm
Come and enjoy this condo with nice views, open floor plan and super private.
Gorgeous 2-Bedroom Condo with Stunning Views in Walnut Creek. Discover your private oasis nestled amid the scenic rolling hills and mature oak trees of Walnut Creek. This elegantly updated 2-bedroom, 2-bathroom condo provides open floor plan of inviting living space, designed for comfort and convenience. Bright, expansive floor-to-ceiling windows fill the home with natural light, showcasing spectacular private views. Enjoy cozy evenings by the fireplace or relax on the private deck overlooking downtown Walnut Creek and surrounding landscapes. Backing up to 12 acres of private and public land, there is abundant wildlife on the property. Catch a deer or turkey sighting regularly. Inside, fresh paint and stylish new vinyl plank flooring create a modern, welcoming ambiance. The updated kitchen boasts contemporary appliances, while luxurious marble countertops and chic fixtures elevate both bathrooms. Generous closets in spacious bedrooms offer ample storage. Brand new AC system for those hot summer days and nights. The condo complex features excellent amenities, including a community swimming pool for relaxation and a fully-equipped fitness room for convenient workouts, and clubhouse for events. Your private finished garage ensures secure parking and additional storage.
- Current Status
- New
- Original Price
- $599,000
- List Price
- $599,000
- On Market Date
- Apr 19, 2025
- Property Type
- Condominium
- D/N/S
- Oak Hill Terrace
- Zip Code
- 94596
- MLS ID
- 41093965
- APN
- 1874600180
- Year Built
- 1971
- Stories in Building
- 1
- Possession
- COE
- Data Source
- MAXEBRDI
- Origin MLS System
- Bridge AOR
Murwood Elementary School
Public K-5 Elementary
Students: 366 Distance: 0.2mi
Singing Stones School
Private PK-4
Students: 63 Distance: 0.6mi
Las Lomas High School
Public 9-12 Secondary
Students: 1601 Distance: 0.9mi
Walnut Heights Elementary School
Public K-5 Elementary
Students: 387 Distance: 1.1mi
Tice Creek
Public K-8
Students: 427 Distance: 1.2mi
Alamo Elementary School
Public K-5 Elementary
Students: 359 Distance: 1.2mi
- Bed
- 2
- Bath
- 2
- Parking
- 1
- Garage
- SQ FT
- 992
- SQ FT Source
- Public Records
- Pool Info
- Gunite, Community
- Kitchen
- Dishwasher, Electric Range, Microwave, Refrigerator, Dryer, Washer, Breakfast Bar, Counter - Stone, Electric Range/Cooktop
- Cooling
- Central Air
- Disclosures
- Other - Call/See Agent
- Entry Level
- 1
- Flooring
- Vinyl
- Foundation
- Fire Place
- Gas, Living Room
- Heating
- Forced Air
- Laundry
- Dryer, Laundry Closet, Washer
- Main Level
- 2 Bedrooms, 2 Baths, Laundry Facility, Main Entry
- Possession
- COE
- Architectural Style
- Contemporary
- Construction Status
- Existing
- Location
- Irregular Lot
- Roof
- Composition Shingles
- Water and Sewer
- Public
- Fee
- $625
MLS and other Information regarding properties for sale as shown in Theo have been obtained from various sources such as sellers, public records, agents and other third parties. This information may relate to the condition of the property, permitted or unpermitted uses, zoning, square footage, lot size/acreage or other matters affecting value or desirability. Unless otherwise indicated in writing, neither brokers, agents nor Theo have verified, or will verify, such information. If any such information is important to buyer in determining whether to buy, the price to pay or intended use of the property, buyer is urged to conduct their own investigation with qualified professionals, satisfy themselves with respect to that information, and to rely solely on the results of that investigation.
School data provided by GreatSchools. School service boundaries are intended to be used as reference only. To verify enrollment eligibility for a property, contact the school directly.



