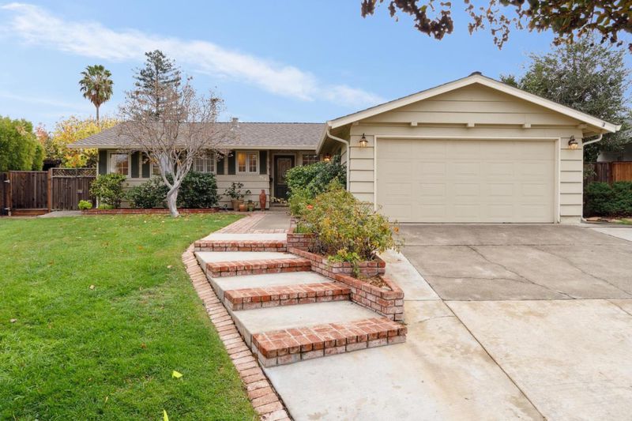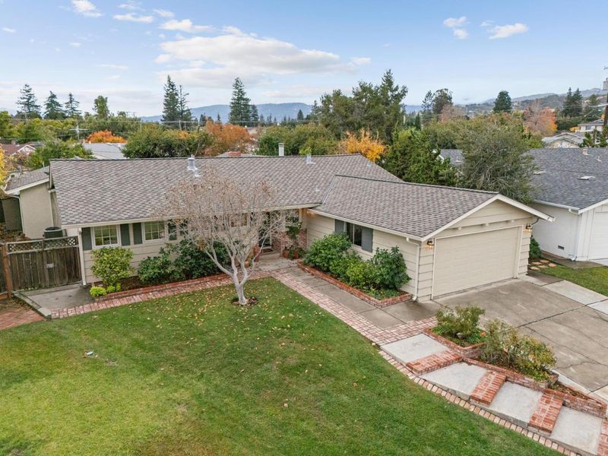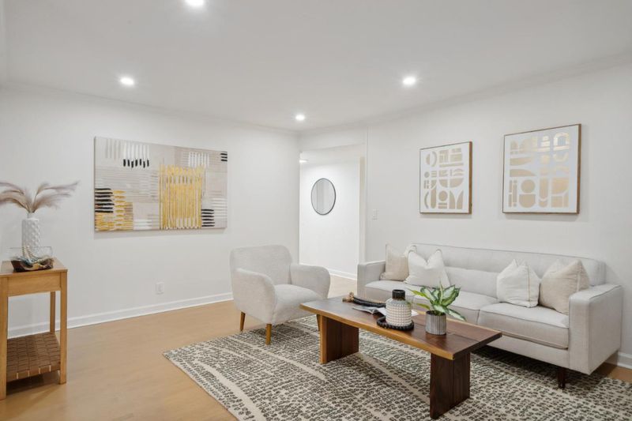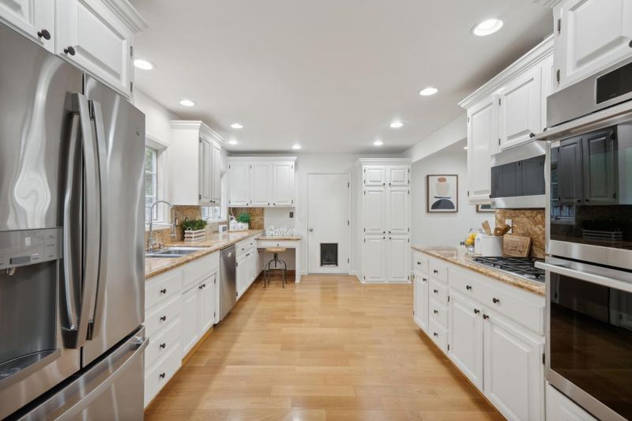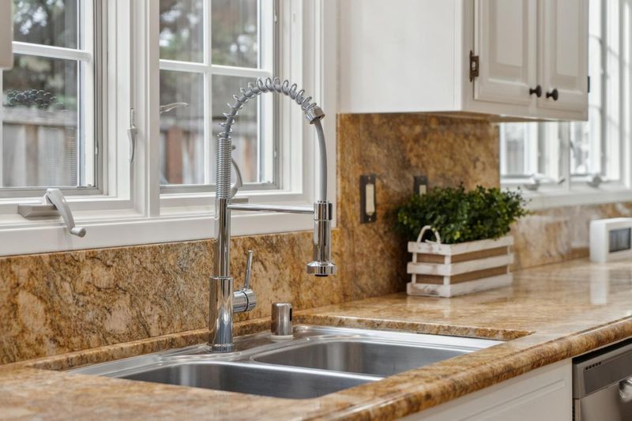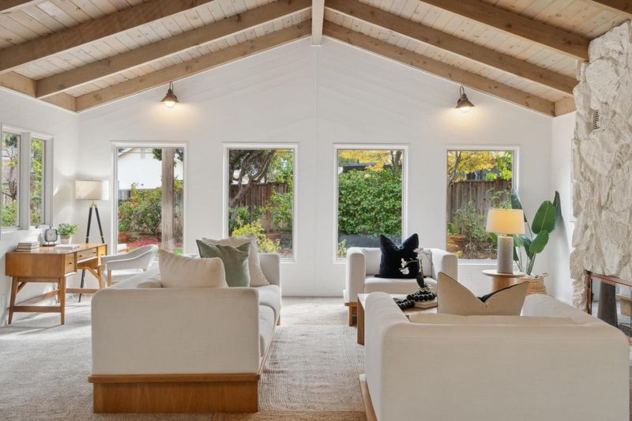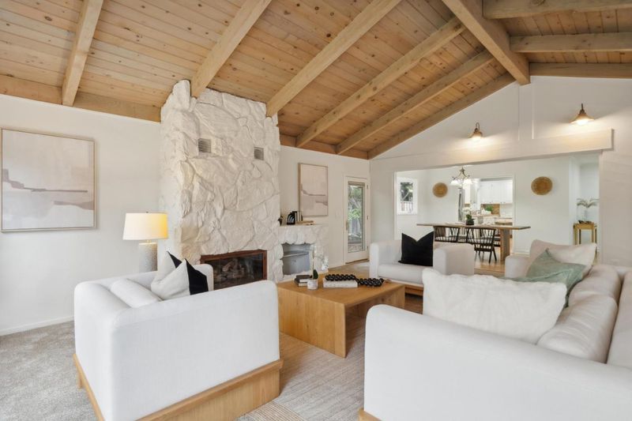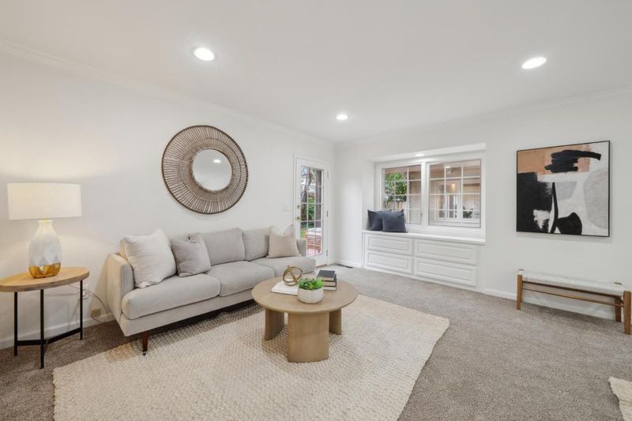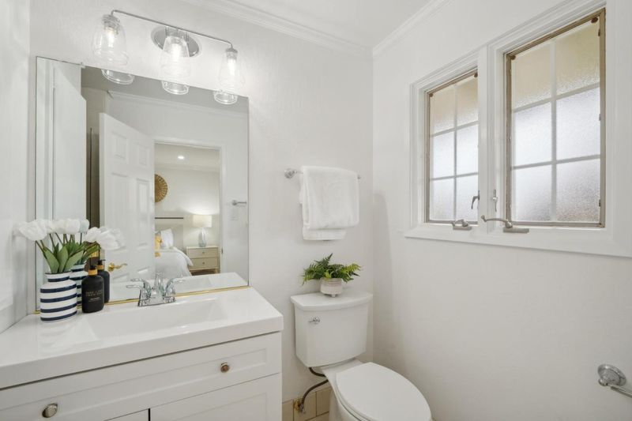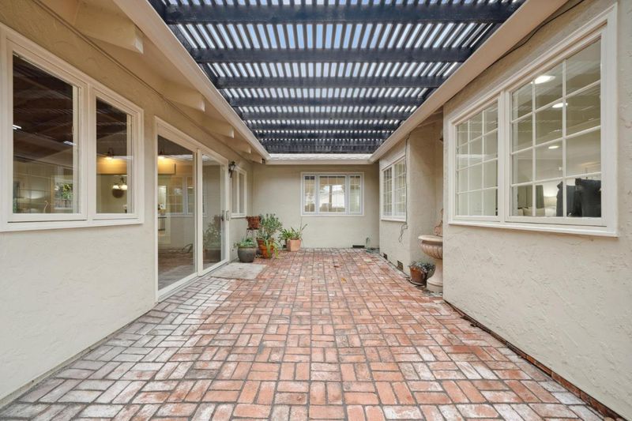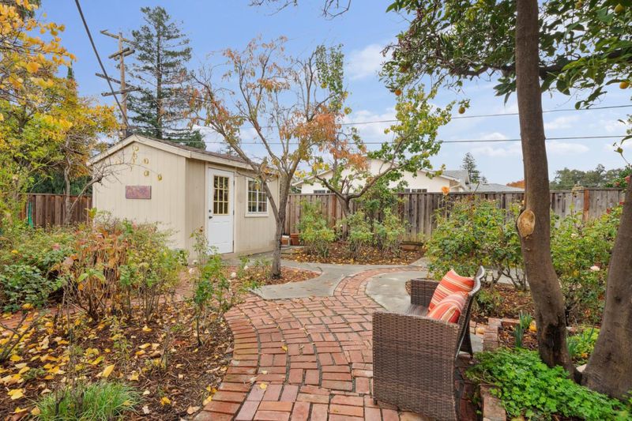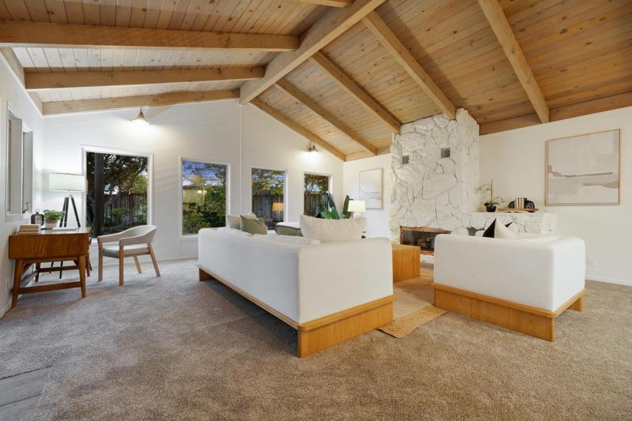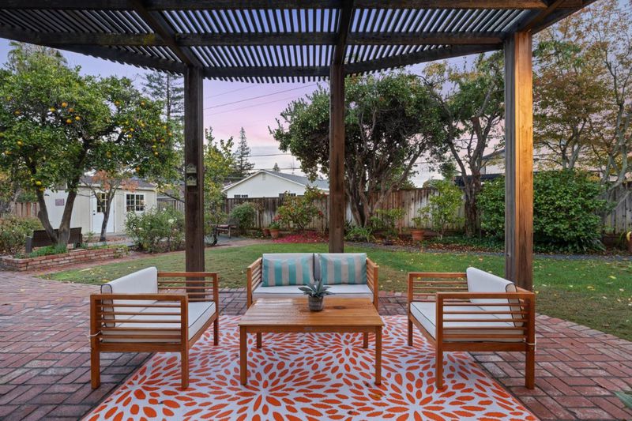 Sold 20.0% Over Asking
Sold 20.0% Over Asking
$3,900,000
2,414
SQ FT
$1,616
SQ/FT
914 Sage Court
@ S. Stelling - 18 - Cupertino, Cupertino
- 4 Bed
- 3 Bath
- 2 Park
- 2,414 sqft
- CUPERTINO
-

Welcome to 914 Sage Ct., a beautiful single-story home nestled in the heart of Cupertino, featuring award-winning Cupertino schools. This stunning 4-bedroom, 3-bathroom residence offers 2,414 sq. ft. of stylish living space on an expansive 13,200 sq. ft. lot. Step inside to discover refinished hardwood floors and energy-efficient triple-pane windows, enhancing both comfort and tranquility. New light fixtures illuminate every corner, while updated switches and outlets cater to modern living needs. Freshly painted interiors create a crisp, like-new feel throughout. The fully remodeled kitchen boasts elegant marble countertops, stainless steel appliances, and a cozy breakfast nookperfect for morning coffee or casual meals. Outside, the beautifully landscaped front and backyards provide an ideal setting for outdoor entertaining or peaceful relaxation. The spacious backyard features a variety of fruit trees, including apple, pomegranate, peach, and fig, among others. This home is a must-see for those seeking modern upgrades, comfortable living, and a prime location. Conveniently located near Apple Campus, Main Street Cupertino, parks, and highways 280 and 85. Dont miss this exceptional opportunity!
- Days on Market
- 5 days
- Current Status
- Sold
- Sold Price
- $3,900,000
- Over List Price
- 20.0%
- Original Price
- $3,250,000
- List Price
- $3,250,000
- On Market Date
- Nov 29, 2024
- Contract Date
- Dec 4, 2024
- Close Date
- Dec 26, 2024
- Property Type
- Single Family Home
- Area
- 18 - Cupertino
- Zip Code
- 95014
- MLS ID
- ML81987583
- APN
- 359-06-010
- Year Built
- 1960
- Stories in Building
- 1
- Possession
- Unavailable
- COE
- Dec 26, 2024
- Data Source
- MLSL
- Origin MLS System
- MLSListings, Inc.
Legend College Preparatory
Private 9-12 Coed
Students: 50 Distance: 0.2mi
John F. Kennedy Middle School
Public 6-8 Middle
Students: 1198 Distance: 0.5mi
William Regnart Elementary School
Public K-5 Elementary
Students: 452 Distance: 0.6mi
William Faria Elementary School
Public K-5 Elementary
Students: 695 Distance: 0.6mi
Abraham Lincoln Elementary School
Public K-5 Elementary
Students: 576 Distance: 0.7mi
Monta Vista High School
Public 9-12 Secondary
Students: 2274 Distance: 0.9mi
- Bed
- 4
- Bath
- 3
- Parking
- 2
- Attached Garage
- SQ FT
- 2,414
- SQ FT Source
- Unavailable
- Lot SQ FT
- 13,200.0
- Lot Acres
- 0.30303 Acres
- Kitchen
- Cooktop - Gas, Countertop - Marble, Dishwasher, Exhaust Fan, Garbage Disposal, Oven - Built-In, Oven - Double, Refrigerator
- Cooling
- Central AC
- Dining Room
- Dining Area
- Disclosures
- NHDS Report
- Family Room
- Separate Family Room
- Flooring
- Carpet, Hardwood, Tile
- Foundation
- Concrete Slab, Crawl Space
- Fire Place
- Wood Burning
- Heating
- Forced Air
- Laundry
- In Garage, Washer / Dryer
- Fee
- Unavailable
MLS and other Information regarding properties for sale as shown in Theo have been obtained from various sources such as sellers, public records, agents and other third parties. This information may relate to the condition of the property, permitted or unpermitted uses, zoning, square footage, lot size/acreage or other matters affecting value or desirability. Unless otherwise indicated in writing, neither brokers, agents nor Theo have verified, or will verify, such information. If any such information is important to buyer in determining whether to buy, the price to pay or intended use of the property, buyer is urged to conduct their own investigation with qualified professionals, satisfy themselves with respect to that information, and to rely solely on the results of that investigation.
School data provided by GreatSchools. School service boundaries are intended to be used as reference only. To verify enrollment eligibility for a property, contact the school directly.
