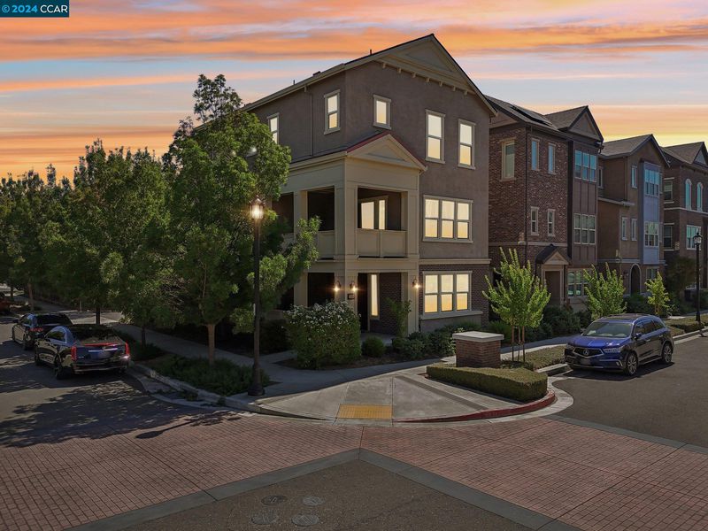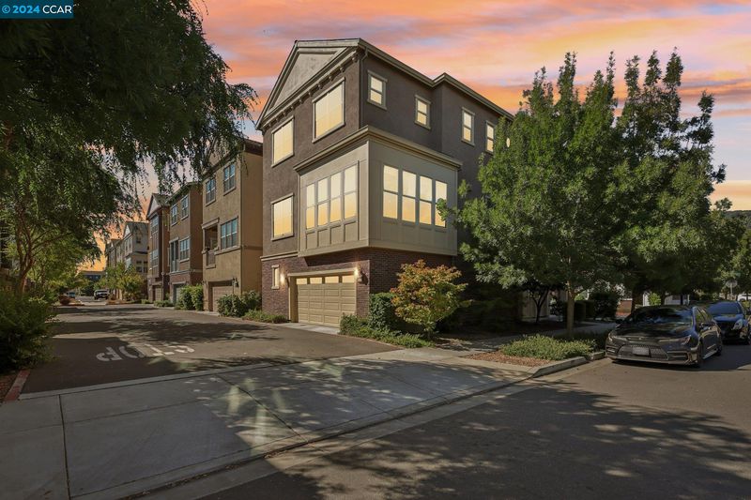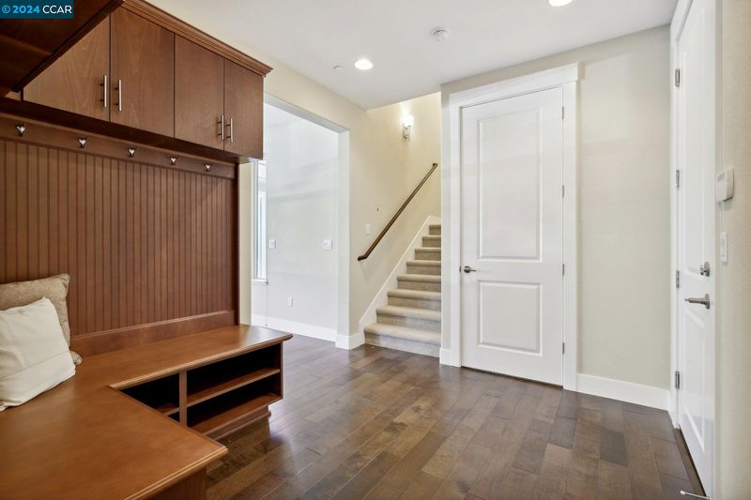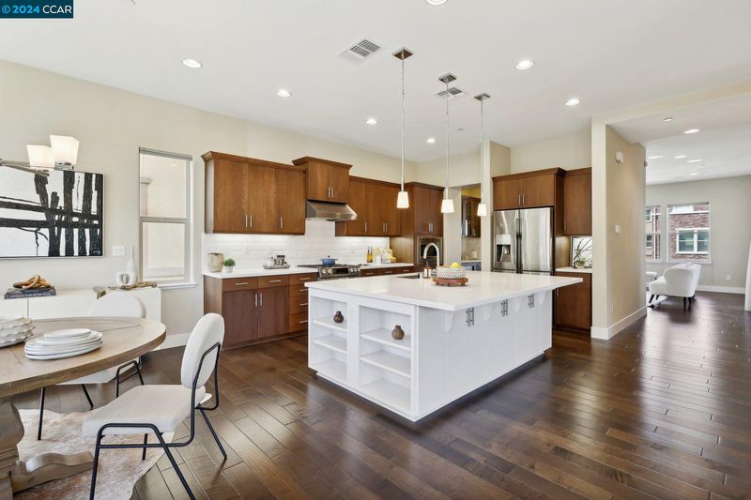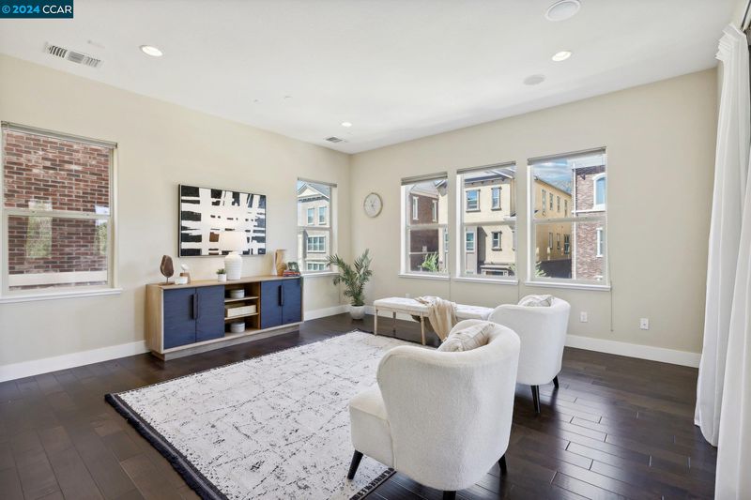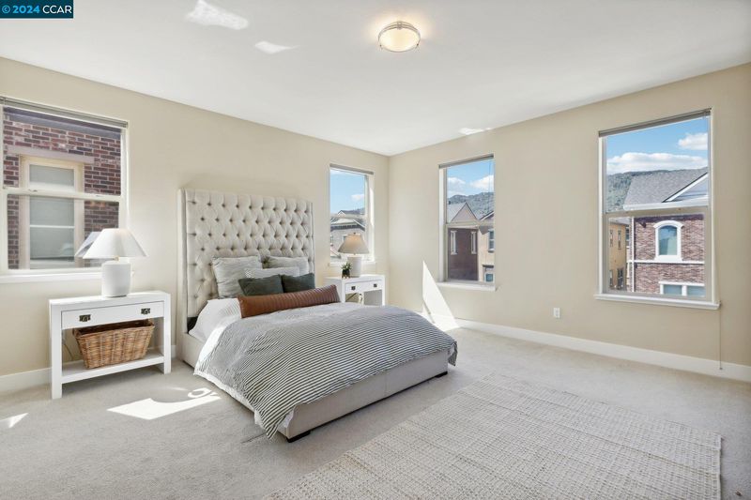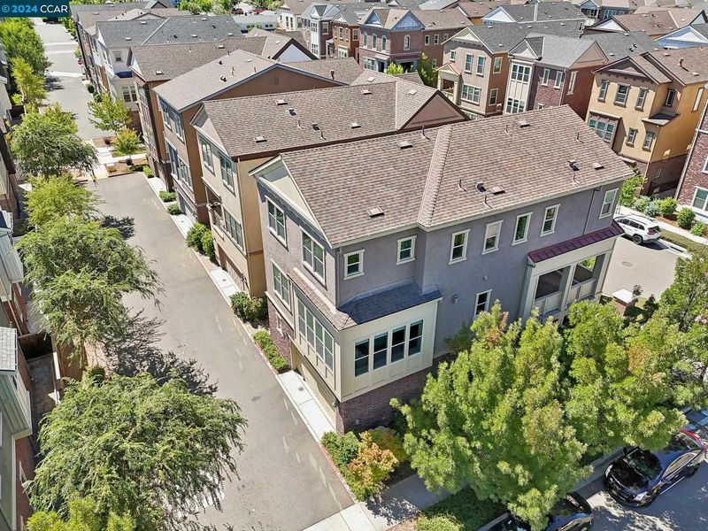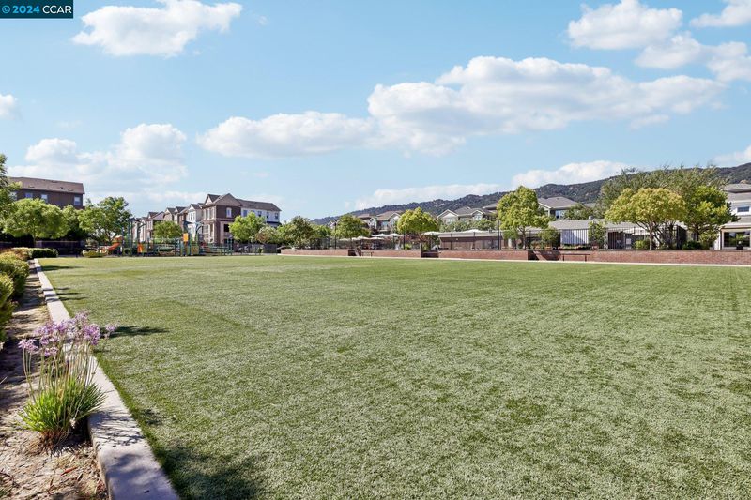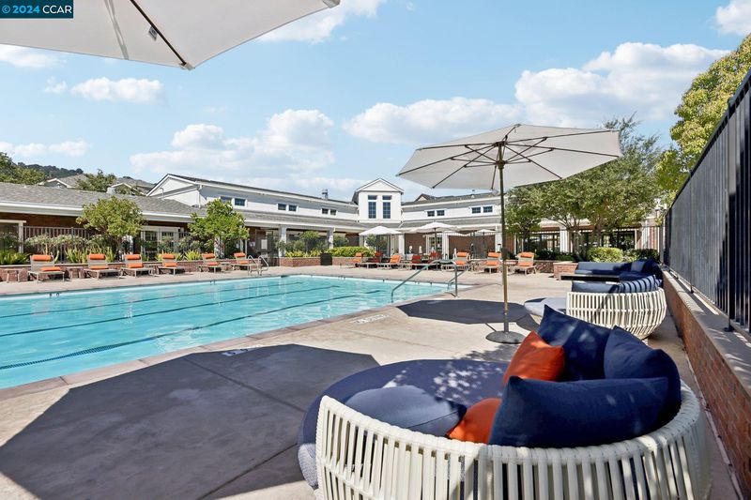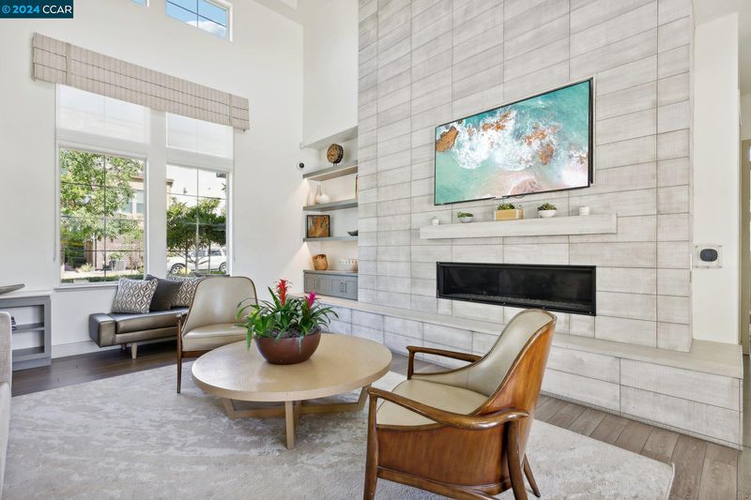
$1,925,000
3,105
SQ FT
$620
SQ/FT
1578 Lexington Ln
@ Dupont Dr - Alameda, Pleasanton
- 3 Bed
- 3 (2/2) Bath
- 2 Park
- 3,105 sqft
- Pleasanton
-

The Pleasanton West End Township Community indeed presents an excellent opportunity for buyers seeking a spacious and thoughtfully designed home. The three-story layout effectively maximizes natural light and provides versatile living spaces that cater to a variety of lifestyles and needs. The two large entertainment areas are ideal for gatherings, while the flex room offers additional options for use, whether as an office, den, or guest room. The great room with adjoined dining area creates an inviting ambiance that includes a cozy fireplace you can enjoy throughout all the cold winter nights. Every cook dreams of an open concept modern kitchen, which features high-end appliances, ample storage, and a large walk-in pantry, enhancing the overall appeal of the home. The third floor includes two standard bedrooms, a fully equipped laundry room, on-suite primary bedroom, and a primary bathroom, which creates a serene retreat perfect for unwinding after a long day. Enjoy the outdoor HOA amenities which include: Park w/ open green grass play area, Country Club Style club house w/ community kitchen, indoor - outdoor seating area, large upgraded gym, luxury pool & spa area. Home is centrally located next to - Bernal 680, walking distance to shopping, food, and outdoor entertainment.
- Current Status
- Active
- Original Price
- $1,925,000
- List Price
- $1,925,000
- On Market Date
- Nov 5, 2024
- Property Type
- Detached
- D/N/S
- Alameda
- Zip Code
- 94566
- MLS ID
- 41078205
- APN
- 9471550
- Year Built
- 2016
- Stories in Building
- 3
- Possession
- COE
- Data Source
- MAXEBRDI
- Origin MLS System
- CONTRA COSTA
Phoebe Apperson Hearst Elementary School
Public K-5 Elementary
Students: 705 Distance: 0.7mi
Pleasanton Middle School
Public 6-8 Middle
Students: 1215 Distance: 0.9mi
The Child Day Schools, Pleasanton
Private PK-5 Coed
Students: 80 Distance: 1.0mi
Pleasanton Adult And Career Education
Public n/a Adult Education
Students: NA Distance: 1.2mi
Village High School
Public 9-12 Continuation
Students: 113 Distance: 1.2mi
Hillview Christian Academy
Private 1-12
Students: 9 Distance: 1.3mi
- Bed
- 3
- Bath
- 3 (2/2)
- Parking
- 2
- Attached, Garage Door Opener
- SQ FT
- 3,105
- SQ FT Source
- Public Records
- Lot SQ FT
- 2,503.0
- Lot Acres
- 0.06 Acres
- Pool Info
- See Remarks, Community
- Kitchen
- Dishwasher, Disposal, Gas Range, Microwave, Free-Standing Range, Refrigerator, Dryer, Washer, Tankless Water Heater, Breakfast Bar, Counter - Stone, Eat In Kitchen, Garbage Disposal, Gas Range/Cooktop, Island, Pantry, Range/Oven Free Standing, Other
- Cooling
- Zoned, Other, See Remarks
- Disclosures
- Other - Call/See Agent, Shopping Cntr Nearby, Restaurant Nearby, Disclosure Package Avail
- Entry Level
- Exterior Details
- Garden, Garden/Play, Side Yard
- Flooring
- Tile, Carpet, Engineered Wood
- Foundation
- Fire Place
- Family Room, Other
- Heating
- Zoned, See Remarks
- Laundry
- Dryer, Washer, Cabinets
- Main Level
- 0.5 Bath, No Steps to Entry, Main Entry
- Possession
- COE
- Architectural Style
- Colonial
- Construction Status
- Existing
- Additional Miscellaneous Features
- Garden, Garden/Play, Side Yard
- Location
- Premium Lot, Other, Landscape Front, See Remarks, Landscape Misc
- Roof
- Tile
- Water and Sewer
- Water District
- Fee
- $289
MLS and other Information regarding properties for sale as shown in Theo have been obtained from various sources such as sellers, public records, agents and other third parties. This information may relate to the condition of the property, permitted or unpermitted uses, zoning, square footage, lot size/acreage or other matters affecting value or desirability. Unless otherwise indicated in writing, neither brokers, agents nor Theo have verified, or will verify, such information. If any such information is important to buyer in determining whether to buy, the price to pay or intended use of the property, buyer is urged to conduct their own investigation with qualified professionals, satisfy themselves with respect to that information, and to rely solely on the results of that investigation.
School data provided by GreatSchools. School service boundaries are intended to be used as reference only. To verify enrollment eligibility for a property, contact the school directly.
