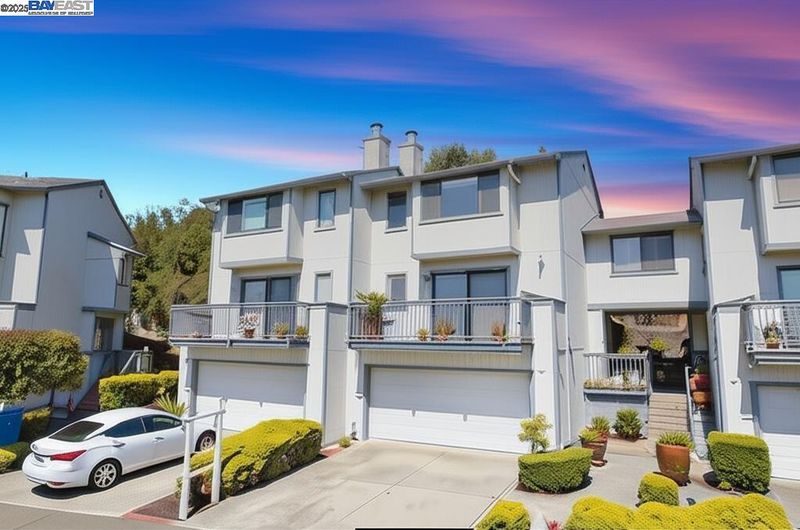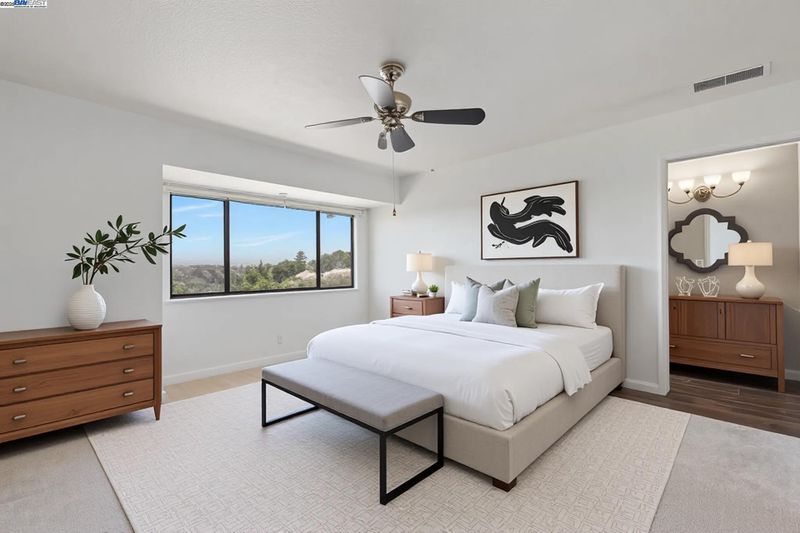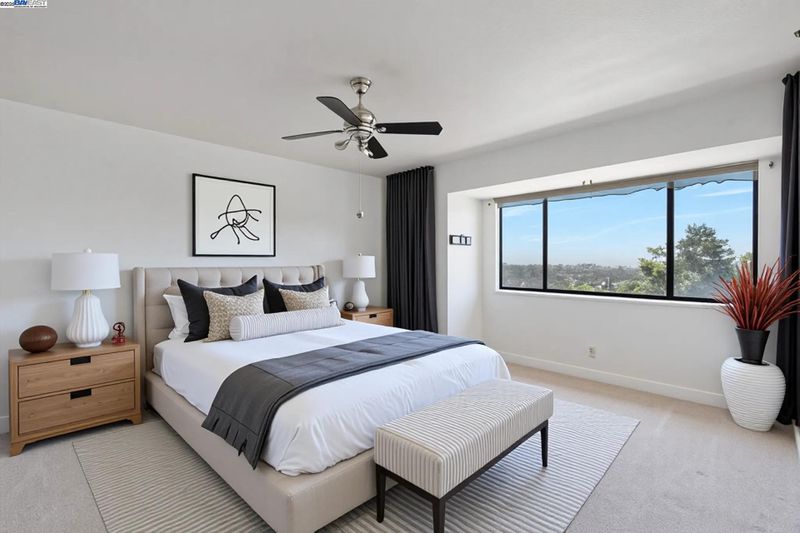
$445,000
1,500
SQ FT
$297
SQ/FT
134 Nashville Lane
@ Tennessee Street - Not Listed, Vallejo
- 2 Bed
- 2.5 (2/1) Bath
- 2 Park
- 1,500 sqft
- Vallejo
-

Set high in the sun-drenched hills of Vallejo, 134 Nashville Lane is a thoroughly updated 2-bedroom, 2.5-bath residence with a versatile den and approximately 1,500 square feet of refined yet relaxed living. From the moment you step inside, you're greeted by panoramic Bay views that stretch across every main living level, including a private balcony made for morning tea or twilight toasts. The heart of the home is an open-plan living space; Where a renovated kitchen tastefully finished flows effortlessly into dining and sitting areas, creating the perfect stage for everything from cozy evenings to celebratory suppers. A skylight crowns the upper floor, casting soft natural light throughout the home with a warmth that's as comforting as a woolly jumper. On the second level, a spacious den awaits-ideal as a home office, guest retreat, artists corner, or quiet hideaway, depending on the mood (and the day). Upstairs, both bedrooms boast en-suite baths, forming two tranquil sanctuaries with privacy and poise. With swift access to I-80, the Vallejo Ferry, and local amenities, this home offers not just good looks, but proper convenience. Altogether, a home of grace, flexibility, and just the right touch of coastal calm simply waiting for someone to make it their own.
- Current Status
- Active
- Original Price
- $445,000
- List Price
- $445,000
- On Market Date
- Oct 8, 2025
- Property Type
- Condominium
- D/N/S
- Not Listed
- Zip Code
- 94591
- MLS ID
- 41114089
- APN
- 0069421060
- Year Built
- 1984
- Stories in Building
- 2
- Possession
- Close Of Escrow
- Data Source
- MAXEBRDI
- Origin MLS System
- BAY EAST
St. Catherine Of Siena School
Private K-8 Elementary, Religious, Coed
Students: 285 Distance: 0.2mi
Vallejo Charter School
Charter K-8 Elementary, Core Knowledge
Students: 463 Distance: 0.4mi
Jesse M. Bethel High School
Public 9-12 Secondary
Students: 1500 Distance: 0.6mi
Hogan Middle School
Public 6-8 Middle
Students: 847 Distance: 0.7mi
Annie Pennycook Elementary School
Public K-5 Elementary
Students: 600 Distance: 0.7mi
Joseph H. Wardlaw Elementary School
Public K-5 Elementary
Students: 690 Distance: 0.8mi
- Bed
- 2
- Bath
- 2.5 (2/1)
- Parking
- 2
- Garage, Parking Spaces, Garage Door Opener
- SQ FT
- 1,500
- SQ FT Source
- Appraisal
- Lot SQ FT
- 790.0
- Lot Acres
- 0.018 Acres
- Pool Info
- None
- Kitchen
- Dishwasher, Microwave, Range, Refrigerator, Dryer, Washer, Range/Oven Built-in
- Cooling
- Central Air
- Disclosures
- None
- Entry Level
- 1
- Flooring
- Laminate, Carpet
- Foundation
- Fire Place
- Living Room
- Heating
- Forced Air
- Laundry
- In Garage
- Main Level
- 2 Bedrooms, 2.5 Baths, Primary Bedrm Suite - 1, Primary Bedrm Suites - 2, Other
- Possession
- Close Of Escrow
- Architectural Style
- Contemporary
- Construction Status
- Existing
- Location
- Paved
- Roof
- Composition Shingles
- Water and Sewer
- Public
- Fee
- $438
MLS and other Information regarding properties for sale as shown in Theo have been obtained from various sources such as sellers, public records, agents and other third parties. This information may relate to the condition of the property, permitted or unpermitted uses, zoning, square footage, lot size/acreage or other matters affecting value or desirability. Unless otherwise indicated in writing, neither brokers, agents nor Theo have verified, or will verify, such information. If any such information is important to buyer in determining whether to buy, the price to pay or intended use of the property, buyer is urged to conduct their own investigation with qualified professionals, satisfy themselves with respect to that information, and to rely solely on the results of that investigation.
School data provided by GreatSchools. School service boundaries are intended to be used as reference only. To verify enrollment eligibility for a property, contact the school directly.

















