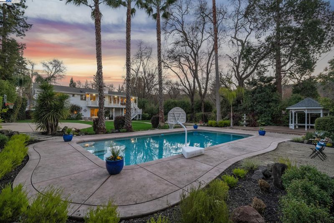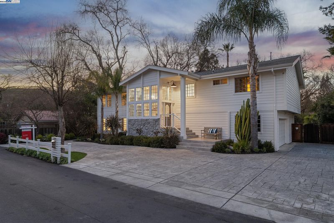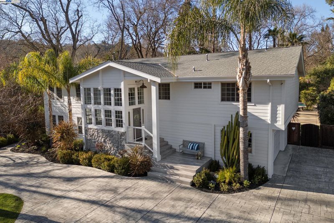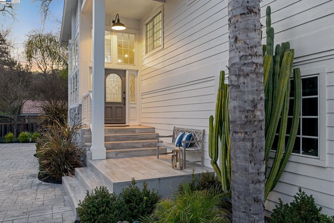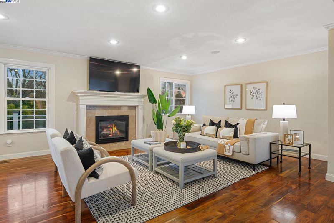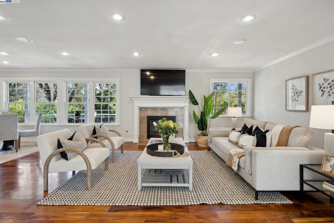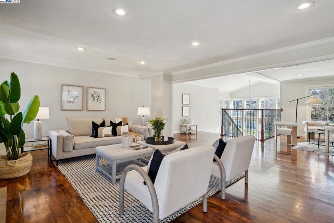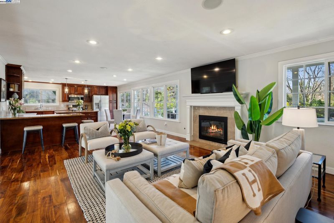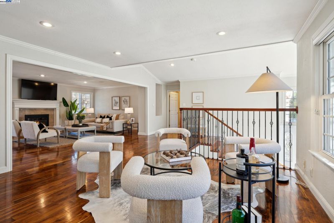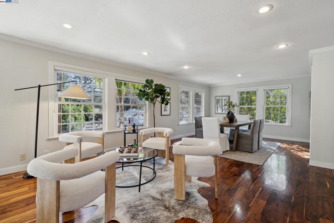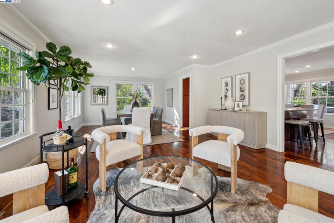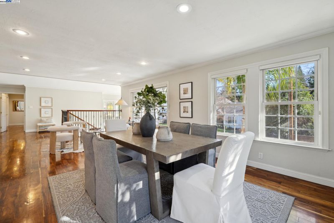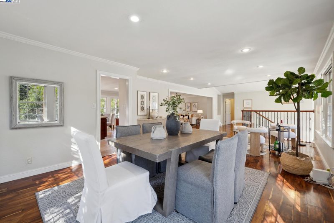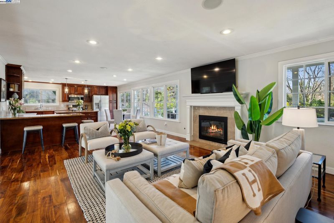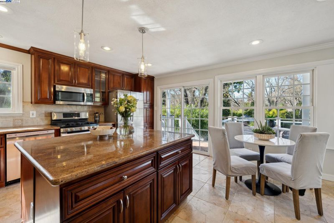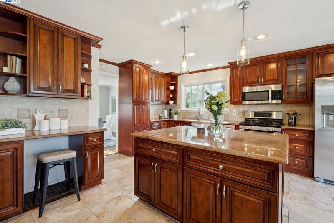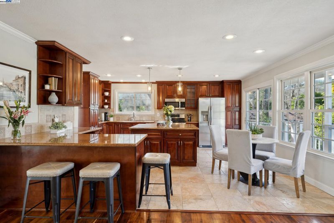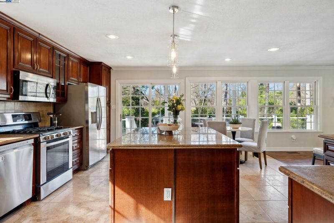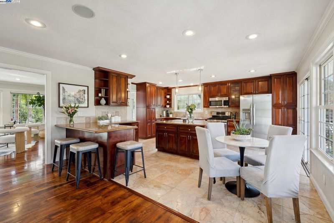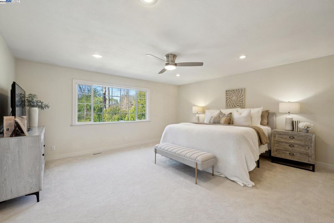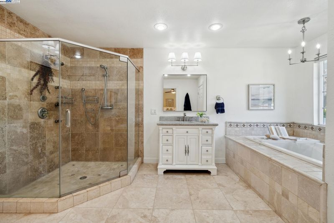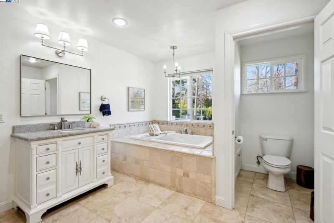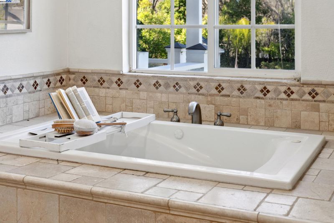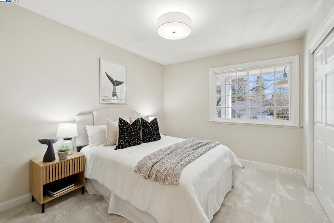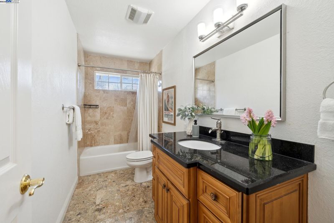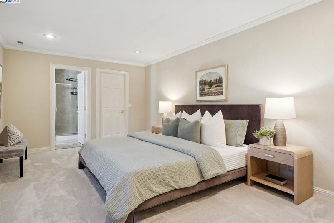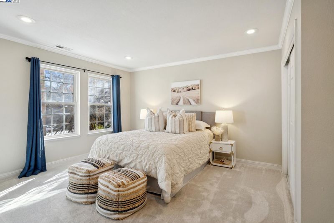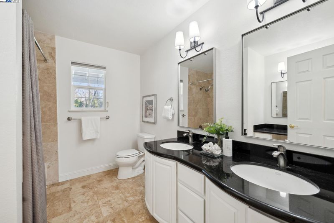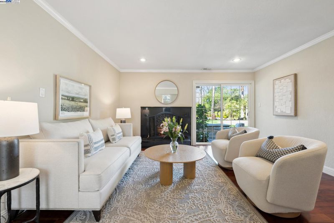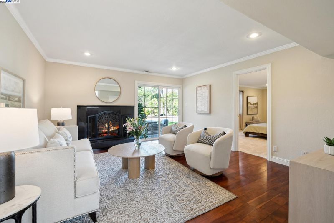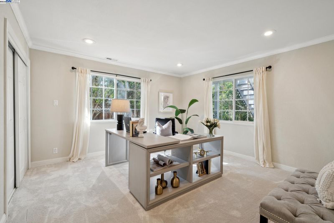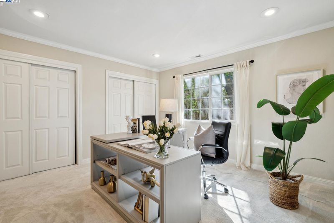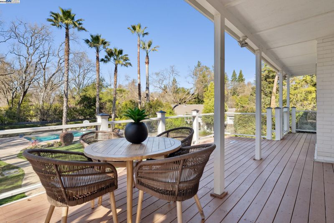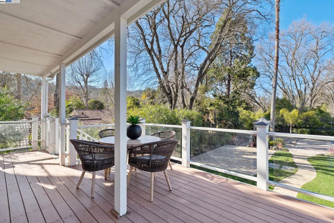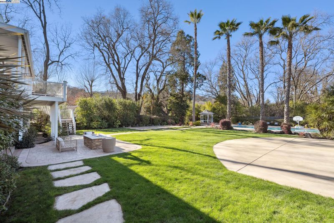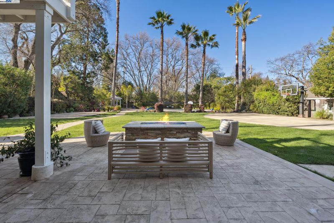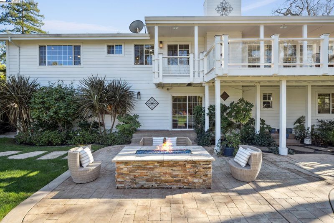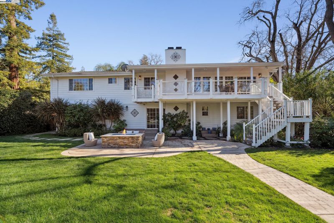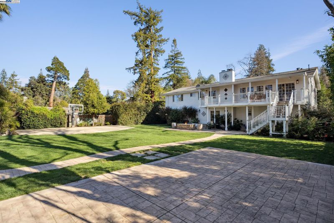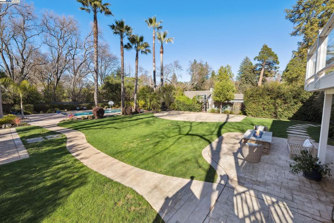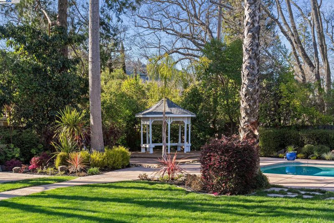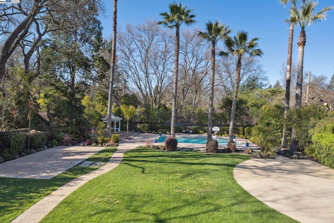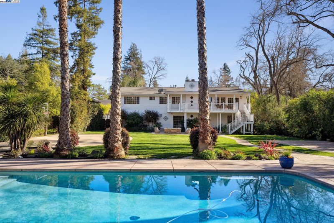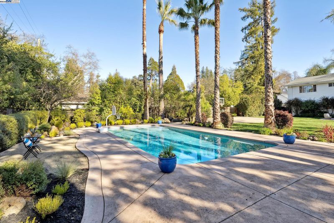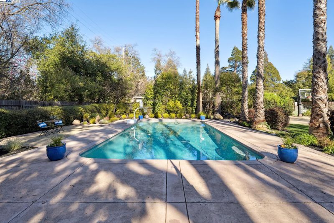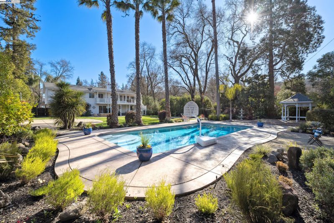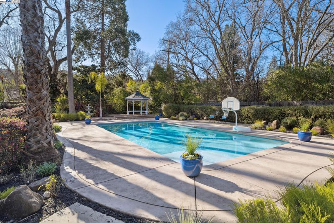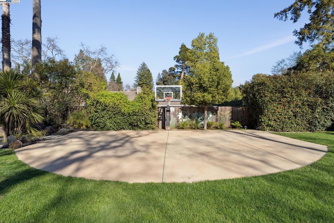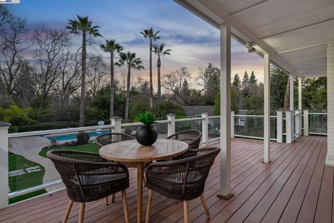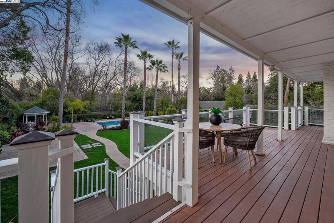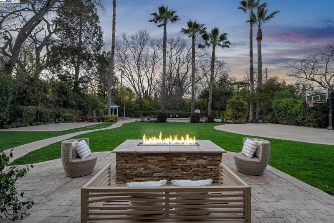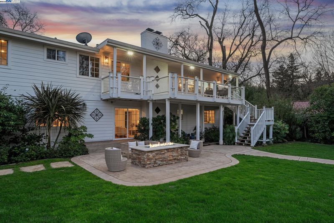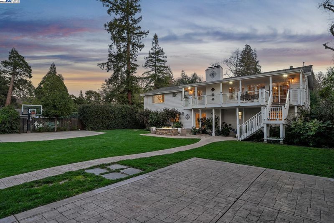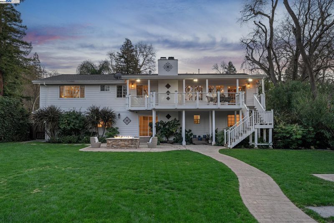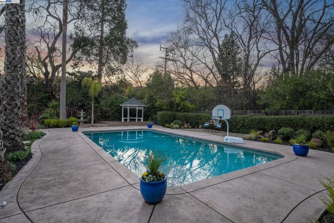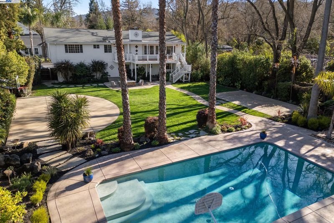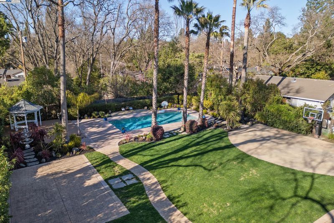
$2,878,000
3,610
SQ FT
$797
SQ/FT
1494 Finley Lane
@ Danville Blvd - West Side Alamo, Alamo
- 5 Bed
- 4 Bath
- 3 Park
- 3,610 sqft
- Alamo
-

Welcome to your dream home situated in highly sought-after West Side Alamo, boasting a sprawling 1/2 acre flat lot perfect for active living. Featuring a pool, built-in fire pit, sport court, a covered gazebo, along with expansive patio & lawn areas. Appreciate a unique sandy beach area adjacent to the pool, ideal for relaxation & enjoying vacation vibes. With a functional floor plan encompassing 5 bedrooms & 4 full baths across 3,610 square feet, this home offers ample space for family & guests. The upper-level showcases inviting entertaining areas, including the primary suite and an additional bedroom with a full bath. The chef's kitchen seamlessly connects to a large deck, providing a picturesque view of the private backyard and an ideal setting for alfresco dining. The lower-level features three additional bedrooms, two bathrooms, & a cozy second living room with sliders opening to the backyard oasis. This could be a wonderful setup for an au-pair or extended house guests. The expansive backyard oasis, perfect for gatherings, is complemented by proximity to the Iron Horse Trail, hiking, biking, & top-rated schools, all nestled on a charming, quaint street. Room for RV parking and several cars in the driveway. Don't miss this opportunity to begin your westside lifestyle.
- Current Status
- Contingent-
- Original Price
- $2,878,000
- List Price
- $2,878,000
- On Market Date
- Feb 27, 2025
- Property Type
- Detached
- D/N/S
- West Side Alamo
- Zip Code
- 94507
- MLS ID
- 41087327
- APN
- 1920300504
- Year Built
- 1975
- Stories in Building
- 2
- Possession
- COE
- Data Source
- MAXEBRDI
- Origin MLS System
- BAY EAST
Alamo Elementary School
Public K-5 Elementary
Students: 359 Distance: 0.7mi
Central County Special Education Programs School
Public K-12 Special Education
Students: 25 Distance: 0.9mi
Stone Valley Middle School
Public 6-8 Middle
Students: 591 Distance: 0.9mi
Rancho Romero Elementary School
Public K-5 Elementary
Students: 478 Distance: 1.3mi
Singing Stones School
Private PK-4
Students: 63 Distance: 1.7mi
Murwood Elementary School
Public K-5 Elementary
Students: 366 Distance: 1.8mi
- Bed
- 5
- Bath
- 4
- Parking
- 3
- Int Access From Garage, Parking Spaces, RV/Boat Parking, Side Yard Access, Guest, Enclosed, Garage Door Opener
- SQ FT
- 3,610
- SQ FT Source
- Public Records
- Lot SQ FT
- 21,733.0
- Lot Acres
- 0.5 Acres
- Pool Info
- Gas Heat, In Ground, Pool Sweep, Outdoor Pool
- Kitchen
- Dishwasher, Disposal, Oven, Refrigerator, Gas Water Heater, Counter - Stone, Eat In Kitchen, Garbage Disposal, Island, Oven Built-in, Updated Kitchen, Other
- Cooling
- Central Air
- Disclosures
- None
- Entry Level
- Exterior Details
- Backyard, Garden, Back Yard, Front Yard, Garden/Play, Side Yard, Landscape Back, Landscape Front
- Flooring
- Hardwood, Tile, Carpet
- Foundation
- Fire Place
- Family Room, Gas, Other
- Heating
- Forced Air
- Laundry
- Hookups Only, Laundry Room, Cabinets
- Upper Level
- 2 Bedrooms, 2 Baths, Primary Bedrm Suite - 1, Other
- Main Level
- Main Entry
- Possession
- COE
- Architectural Style
- Traditional
- Construction Status
- Existing
- Additional Miscellaneous Features
- Backyard, Garden, Back Yard, Front Yard, Garden/Play, Side Yard, Landscape Back, Landscape Front
- Location
- Level, Premium Lot, Front Yard, Landscape Front, Landscape Back
- Roof
- Composition Shingles
- Water and Sewer
- Public
- Fee
- Unavailable
MLS and other Information regarding properties for sale as shown in Theo have been obtained from various sources such as sellers, public records, agents and other third parties. This information may relate to the condition of the property, permitted or unpermitted uses, zoning, square footage, lot size/acreage or other matters affecting value or desirability. Unless otherwise indicated in writing, neither brokers, agents nor Theo have verified, or will verify, such information. If any such information is important to buyer in determining whether to buy, the price to pay or intended use of the property, buyer is urged to conduct their own investigation with qualified professionals, satisfy themselves with respect to that information, and to rely solely on the results of that investigation.
School data provided by GreatSchools. School service boundaries are intended to be used as reference only. To verify enrollment eligibility for a property, contact the school directly.
