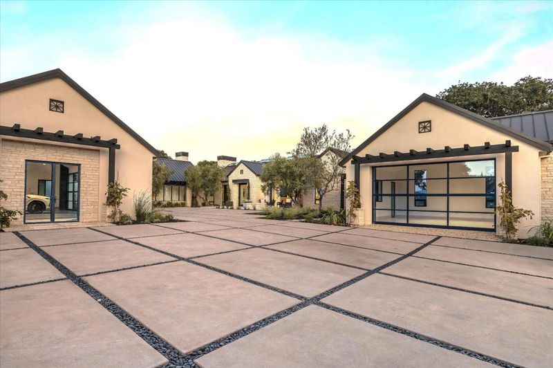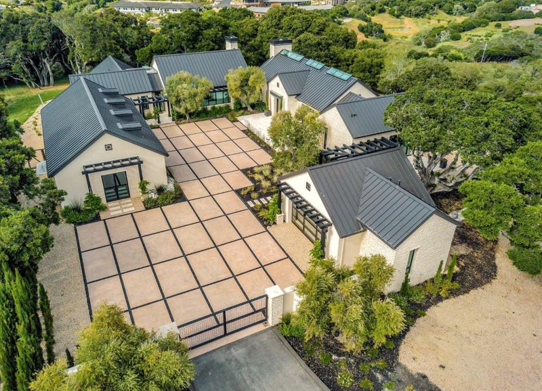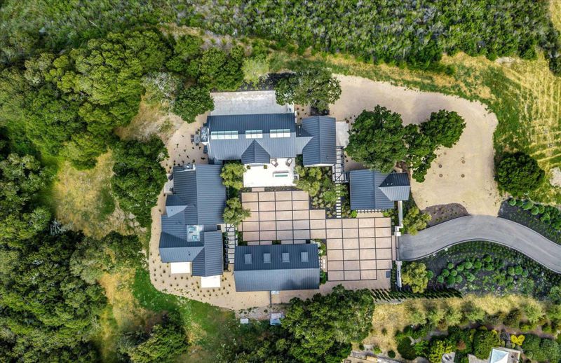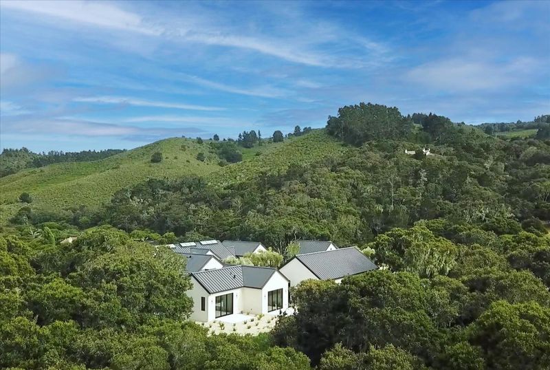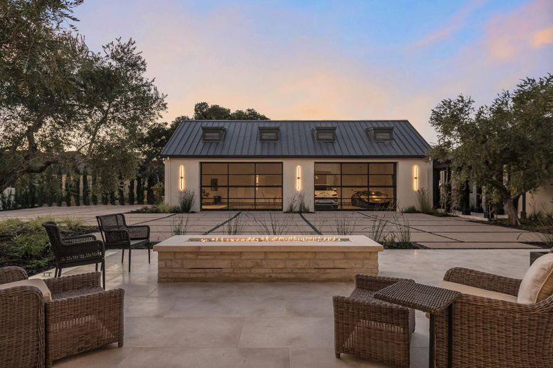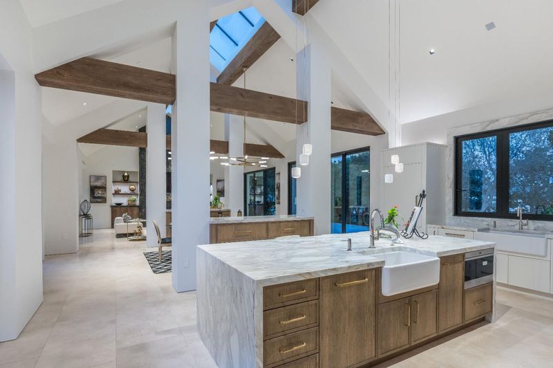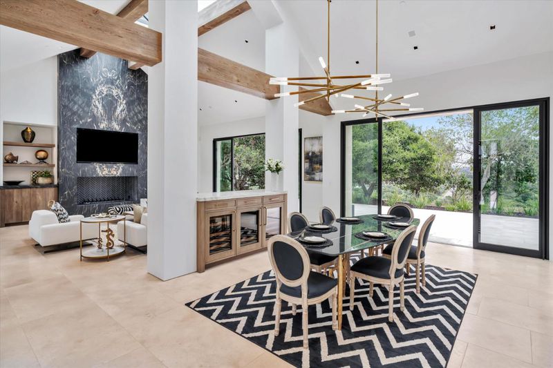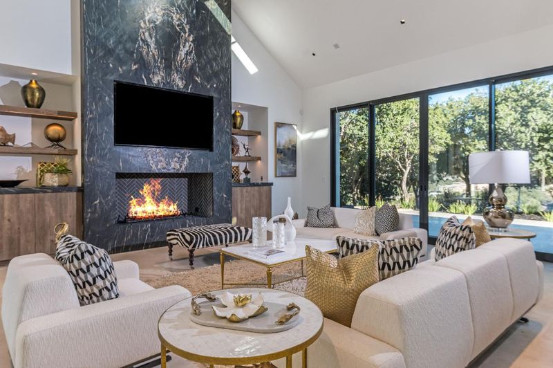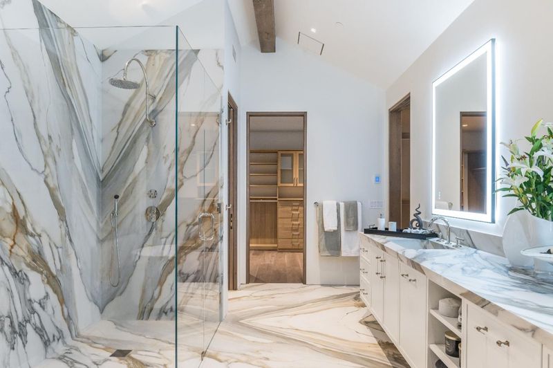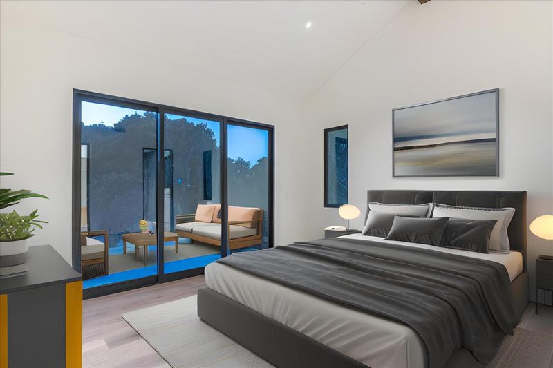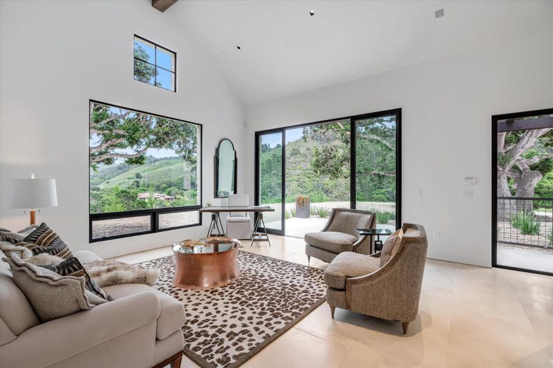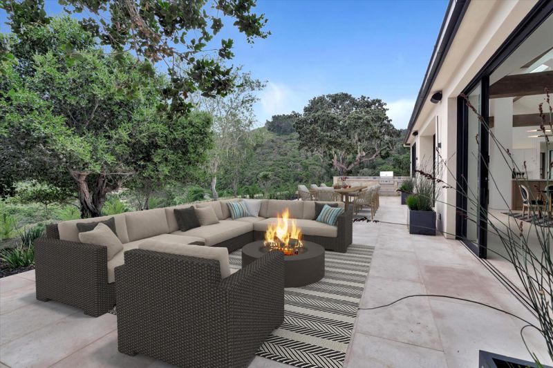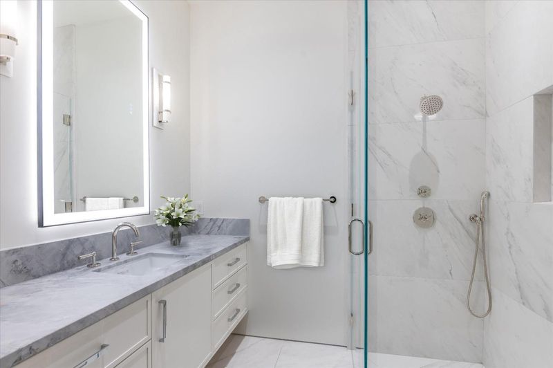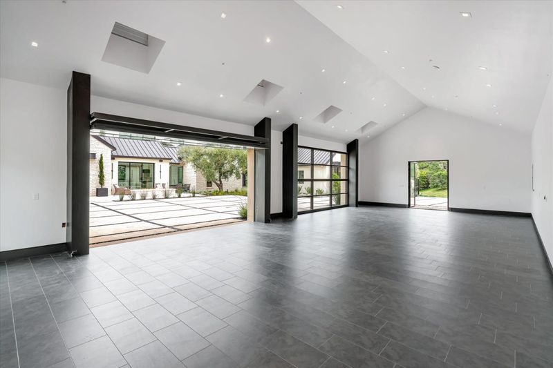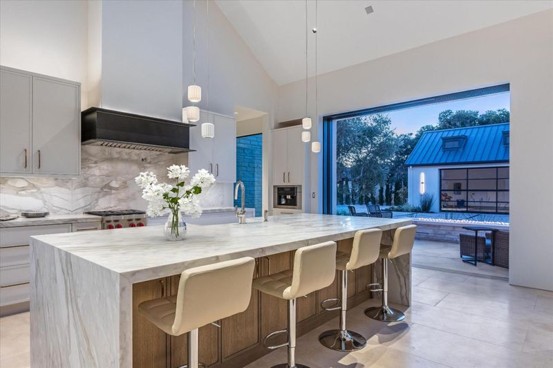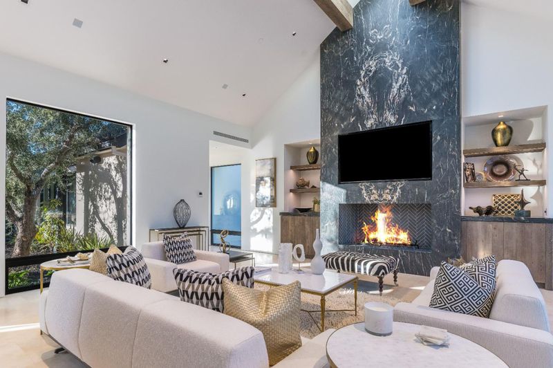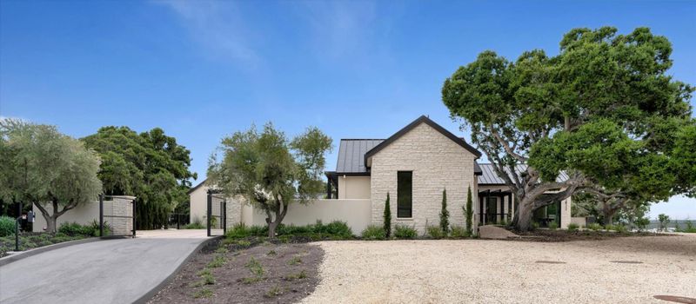 Sold 5.5% Under Asking
Sold 5.5% Under Asking
$6,138,800
4,142
SQ FT
$1,482
SQ/FT
8140 Manjares Road
@ Monterra Ranch Rd. - 139 - Monterra, Monterey
- 4 Bed
- 4 Bath
- 8 Park
- 4,142 sqft
- MONTEREY
-

Newly constructed one-level estate with 4,834 sf. of living space. The estate offers a primary residence with 4 beds and 4 baths, and a separate guest house/ADU w/full kitchen. Nestled behind the exclusive gates of Monterra, this residence exemplifies unparalleled quality in construction and design. Harmonizing craftsmanship and design, the property seamlessly integrates expansive windows and glass doors that capture awe-inspiring vistas of oak-dotted hills, surrounded by enchanting trees and meticulously landscaped courtyards. The main residence boasts four bedrooms ensuites, each featuring refined natural wood and stone flooring, accompanied by private patios. Honed limestone flooring graces the primary living areas and extends seamlessly to all patios, fostering a fluid connection between indoor and outdoor spaces for an elevated entertainment experience. A generously sized fully enclosed courtyard beckons gatherings, providing an oasis of tranquility. The kitchen, showcases Calacatta marble counters and backsplash, a Wolf range, multiple Sub-Zero refrigerators/freezers, a dedicated coffee/espresso area, and wine/beverage area. For the discerning auto enthusiast, a substantial 1300-square-foot, 4-bay garage offers an ideal space to accommodate various needs.
- Days on Market
- 235 days
- Current Status
- Sold
- Sold Price
- $6,138,800
- Under List Price
- 5.5%
- Original Price
- $6,895,000
- List Price
- $6,495,000
- On Market Date
- Dec 22, 2023
- Contract Date
- Jul 12, 2024
- Close Date
- Aug 12, 2024
- Property Type
- Single Family Home
- Area
- 139 - Monterra
- Zip Code
- 93940
- MLS ID
- ML81948438
- APN
- 259-191-016-000
- Year Built
- 2023
- Stories in Building
- 1
- Possession
- Unavailable
- COE
- Aug 12, 2024
- Data Source
- MLSL
- Origin MLS System
- MLSListings, Inc.
York School
Private 8-12 Secondary, Religious, Coed
Students: 230 Distance: 1.0mi
Peninsula Adventist School
Private 1-8 Elementary, Religious, Coed
Students: 21 Distance: 1.7mi
Foothill Elementary School
Public K-5 Elementary, Yr Round
Students: 299 Distance: 1.8mi
Del Rey Woods Elementary School
Public K-5 Elementary, Yr Round
Students: 413 Distance: 1.9mi
Monterey Bay Christian School
Private K-8 Elementary, Religious, Coed
Students: 100 Distance: 2.3mi
Highland Elementary School
Public K-5 Elementary, Yr Round
Students: 333 Distance: 2.3mi
- Bed
- 4
- Bath
- 4
- Double Sinks, Dual Flush Toilet, Full on Ground Floor, Marble, Primary - Oversized Tub, Primary - Stall Shower(s), Stall Shower - 2+, Stone, Other
- Parking
- 8
- Detached Garage, Electric Car Hookup, Electric Gate, Gate / Door Opener
- SQ FT
- 4,142
- SQ FT Source
- Unavailable
- Lot SQ FT
- 82,721.0
- Lot Acres
- 1.899013 Acres
- Pool Info
- Community Facility
- Kitchen
- Countertop - Marble, Dishwasher, Freezer, Garbage Disposal, Hood Over Range, Island with Sink, Microwave, Oven Range - Gas, Pantry, Refrigerator, Skylight, Wine Refrigerator, Other
- Cooling
- Central AC, Multi-Zone, Other
- Dining Room
- Eat in Kitchen, Formal Dining Room, Skylight
- Disclosures
- Natural Hazard Disclosure
- Family Room
- Other
- Flooring
- Hardwood, Stone, Other
- Foundation
- Concrete Slab
- Fire Place
- Family Room, Gas Burning, Gas Log, Gas Starter, Insert, Living Room, Primary Bedroom, Wood Burning, Other
- Heating
- Electric, Fireplace, Heating - 2+ Zones, Radiant Floors, Other
- Laundry
- Electricity Hookup (110V), Gas Hookup, Inside, Tub / Sink, Other
- Views
- Garden / Greenbelt, Hills, Other
- Architectural Style
- Other
- * Fee
- $460
- Name
- Monterra Ranch HOA
- *Fee includes
- Insurance - Common Area, Maintenance - Common Area, Maintenance - Road, Management Fee, Reserves, and Security Service
MLS and other Information regarding properties for sale as shown in Theo have been obtained from various sources such as sellers, public records, agents and other third parties. This information may relate to the condition of the property, permitted or unpermitted uses, zoning, square footage, lot size/acreage or other matters affecting value or desirability. Unless otherwise indicated in writing, neither brokers, agents nor Theo have verified, or will verify, such information. If any such information is important to buyer in determining whether to buy, the price to pay or intended use of the property, buyer is urged to conduct their own investigation with qualified professionals, satisfy themselves with respect to that information, and to rely solely on the results of that investigation.
School data provided by GreatSchools. School service boundaries are intended to be used as reference only. To verify enrollment eligibility for a property, contact the school directly.
