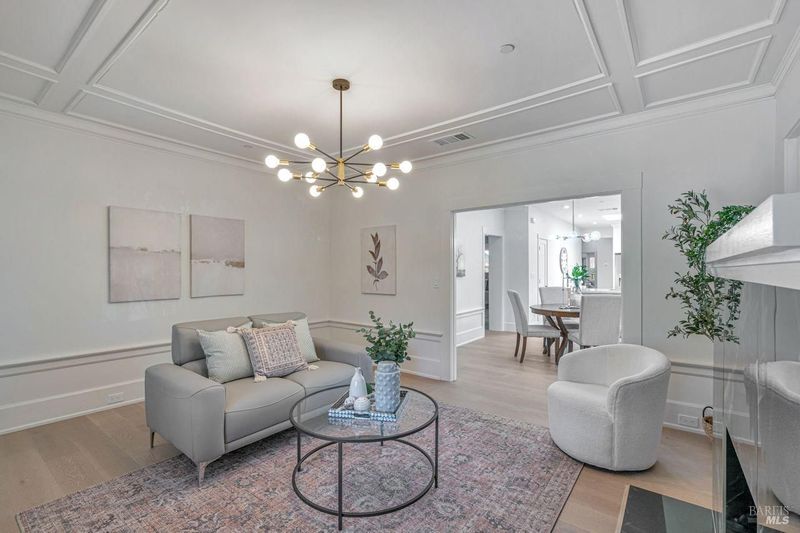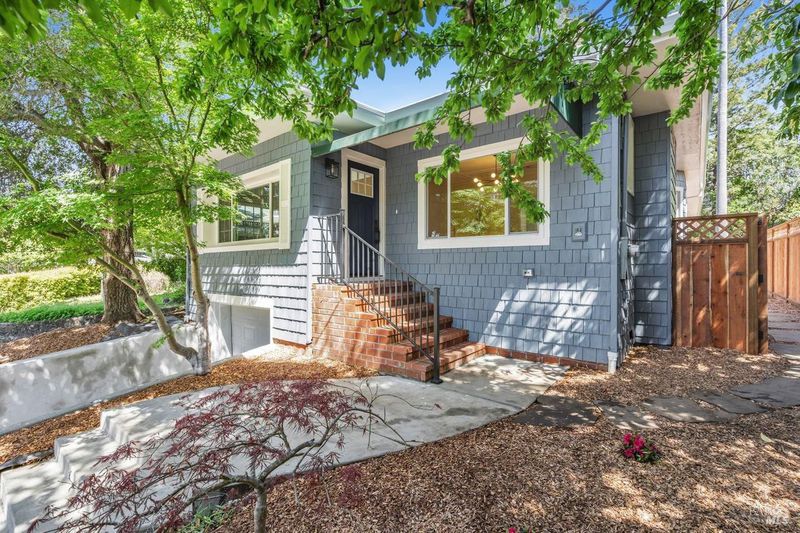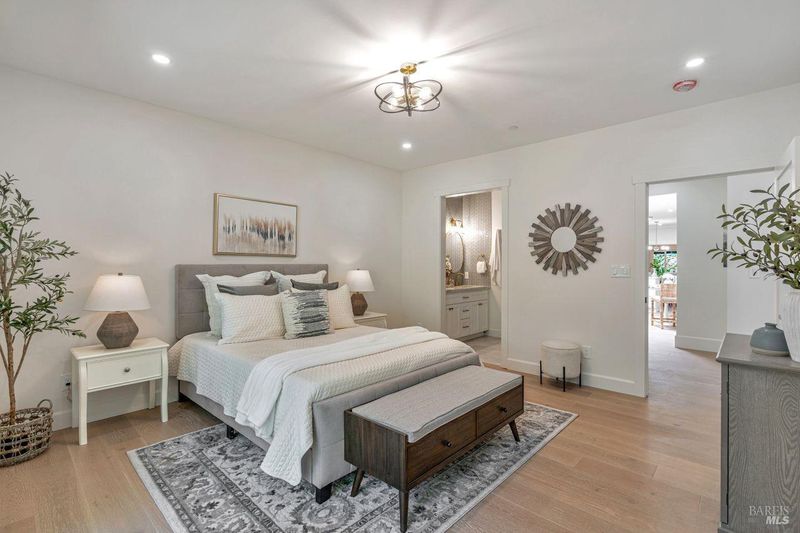
$1,675,000
1,709
SQ FT
$980
SQ/FT
35 Park Drive
@ Tamal - San Anselmo
- 3 Bed
- 3 (2/1) Bath
- 2 Park
- 1,709 sqft
- San Anselmo
-

Nestled in one of San Anselmo's most beloved neighborhoods, this beautifully renovated 3 bedroom 2.5 bath single story home combines classic charm with today's modern amenities. Upon entering the foyer and living room, your eyes are drawn to the timeless elegance of the coffered ceiling juxtaposed with the chic modern quartz fireplace. Just off the living room sits both a sun-filled office/den and the updated dining and kitchen areas boasting new quartz counters, cabinets, appliance, pantry and lovely bay windows. The spacious and peaceful primary suite overlooks the tranquil back yard. Two additional bedrooms, a hall bath and an ensuite half bath along with a laundry closet conveniently located next to the primary bedroom complete the house. New hardwood floors throughout and central AC. A one car garage and ample storage area are attached. The property includes a backyard with a level lawn, patio and mature trees. Ideally located with easy access to the wide variety of restaurants, shops and entertainment venues of San Anselmo and Fairfax, moments from the area's award winning schools and the magnificent trails of the area. A must see!
- Days on Market
- 12 days
- Current Status
- Contingent
- Original Price
- $1,675,000
- List Price
- $1,675,000
- On Market Date
- Apr 9, 2025
- Contingent Date
- Apr 18, 2025
- Property Type
- Single Family Residence
- Area
- San Anselmo
- Zip Code
- 94960
- MLS ID
- 325026558
- APN
- 006-041-14
- Year Built
- 1912
- Stories in Building
- Unavailable
- Possession
- Close Of Escrow
- Data Source
- BAREIS
- Origin MLS System
Sir Francis Drake High School
Public 9-12 Secondary
Students: 1301 Distance: 0.2mi
Oak Hill School
Private K-12 Special Education, Combined Elementary And Secondary, Nonprofit
Students: 35 Distance: 0.5mi
Irene M. Hunt School Of Marin (Formerly Marin Academic Center) / Sunny Hills Services
Private K-11
Students: 39 Distance: 0.5mi
Oak Hill School
Private K-12
Students: 38 Distance: 0.5mi
Brookside Elementary School
Public K-5 Elementary
Students: 361 Distance: 0.7mi
Wade Thomas Elementary School
Public K-5 Elementary
Students: 370 Distance: 0.8mi
- Bed
- 3
- Bath
- 3 (2/1)
- Low-Flow Shower(s), Low-Flow Toilet(s), Quartz, Tile
- Parking
- 2
- Attached, Garage Door Opener
- SQ FT
- 1,709
- SQ FT Source
- Builder
- Lot SQ FT
- 5,001.0
- Lot Acres
- 0.1148 Acres
- Kitchen
- Breakfast Area, Pantry Closet, Quartz Counter, Skylight(s)
- Cooling
- Central
- Dining Room
- Dining/Living Combo
- Living Room
- Other
- Flooring
- Tile, Wood
- Fire Place
- Living Room, Wood Burning, See Remarks
- Heating
- Central, Fireplace(s), Natural Gas
- Laundry
- Hookups Only, Laundry Closet
- Main Level
- Bedroom(s), Dining Room, Full Bath(s), Kitchen, Living Room, Primary Bedroom, Partial Bath(s), Street Entrance
- Views
- Hills
- Possession
- Close Of Escrow
- Basement
- Partial
- Architectural Style
- Cottage, Craftsman
- Fee
- $0
MLS and other Information regarding properties for sale as shown in Theo have been obtained from various sources such as sellers, public records, agents and other third parties. This information may relate to the condition of the property, permitted or unpermitted uses, zoning, square footage, lot size/acreage or other matters affecting value or desirability. Unless otherwise indicated in writing, neither brokers, agents nor Theo have verified, or will verify, such information. If any such information is important to buyer in determining whether to buy, the price to pay or intended use of the property, buyer is urged to conduct their own investigation with qualified professionals, satisfy themselves with respect to that information, and to rely solely on the results of that investigation.
School data provided by GreatSchools. School service boundaries are intended to be used as reference only. To verify enrollment eligibility for a property, contact the school directly.


































