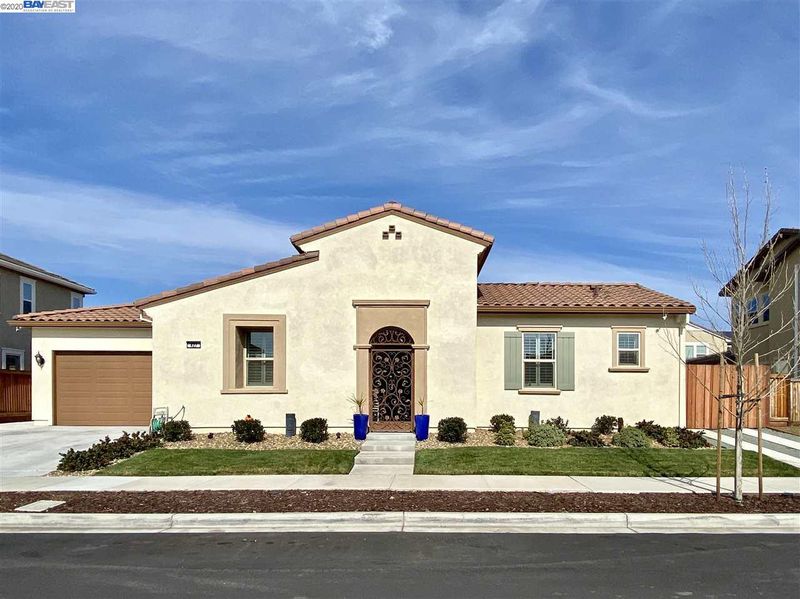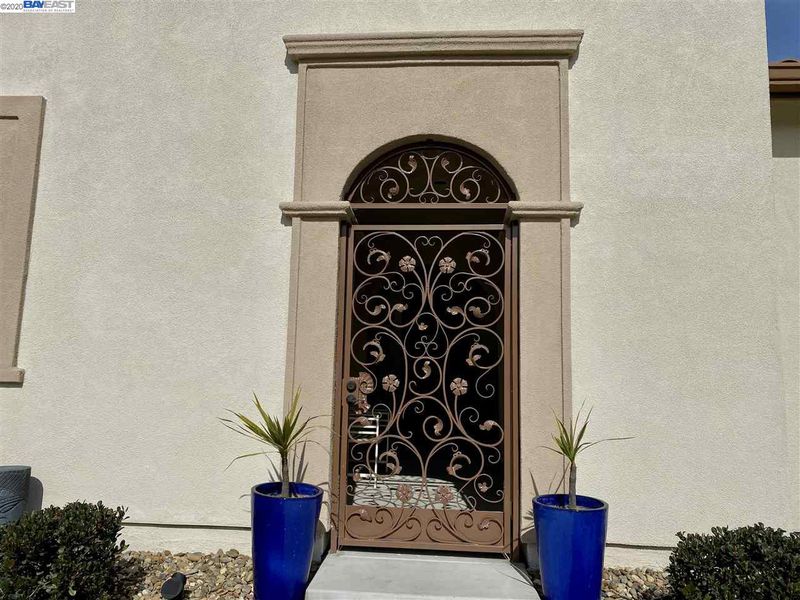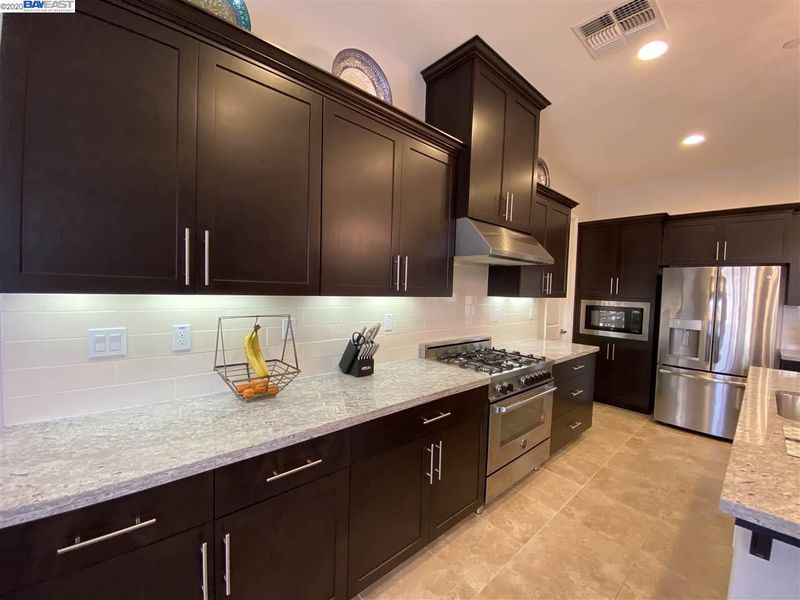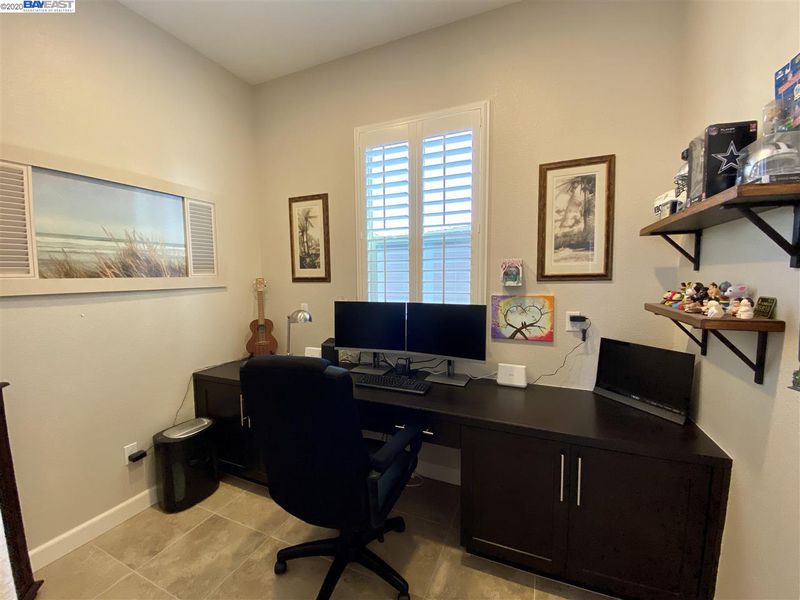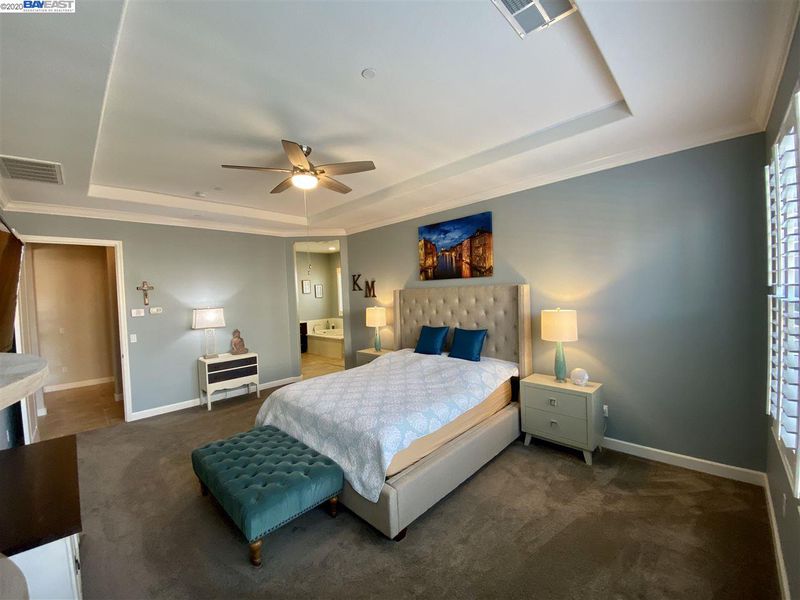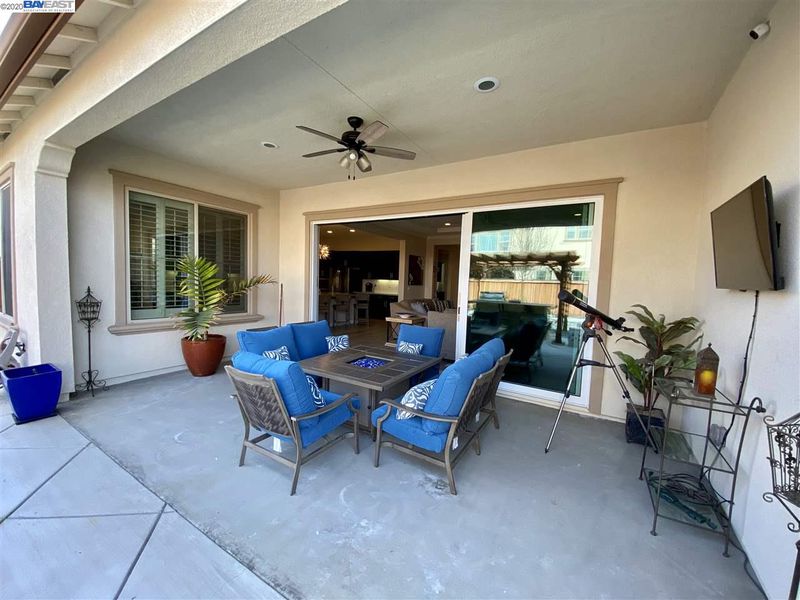 Sold 0.1% Over Asking
Sold 0.1% Over Asking
$800,000
2,839
SQ FT
$282
SQ/FT
427 Bloomfield Ct
@ Bridgewater - BIRCHWOOD, Brentwood
- 4 Bed
- 3.5 (3/1) Bath
- 3 Park
- 2,839 sqft
- BRENTWOOD
-

Desired open space single story, your dream home journey ends here. Don't miss this beautiful almost new modern home available in a great neighborhood walking distance to schools and parks.This sought after single story, Boasting 2839 Sq Ft.open & elegantly designed.4 Bedrooms plus office, 3.5 bath.Spacious Master w/Coffered ceilings, luxury-spa-bath, Lux vinyl flooring ascends to an amazing fam. rm. Enjoy the fabulous gourmet kit, high-end SS appliances,gorgeous cook's Island w/ Granite, stunning cabinetry, spacious kitchen niche,office center & laundry Rm.The windows have custom shutters & motorized roller shades on the full rm sliding glass door for the Indoor/Outdoor Llving experience in the Cal Rm.Enjoy the ceiling fan and the outdoor ktchen w/ natural gas to the BBQ under the covered trellis.The expansive lot is positioned on a Court. Paid SOLAR Lush & Lovely professional landscaped,and boat storage on side yard this home has to many upgrades to list.
- Current Status
- Sold
- Sold Price
- $800,000
- Over List Price
- 0.1%
- Original Price
- $799,000
- List Price
- $799,000
- On Market Date
- Feb 15, 2020
- Contract Date
- Mar 1, 2020
- Close Date
- Apr 24, 2020
- Property Type
- Detached
- D/N/S
- BIRCHWOOD
- Zip Code
- 94513
- MLS ID
- 40895599
- APN
- 016-530-012-0
- Year Built
- 2017
- Stories in Building
- Unavailable
- Possession
- COE, Negotiable
- COE
- Apr 24, 2020
- Data Source
- MAXEBRDI
- Origin MLS System
- BAY EAST
Mary Casey Black Elementary
Public K-5
Students: 721 Distance: 0.1mi
Bouton-Shaw Academy
Private 1-12
Students: 6 Distance: 0.8mi
Independence High School
Public 9-12 Yr Round
Students: 250 Distance: 1.1mi
Far East County Programs School
Public K-12 Special Education, Yr Round
Students: 71 Distance: 1.1mi
Liberty High School
Public 9-12 Secondary, Yr Round
Students: 2708 Distance: 1.1mi
Liberty Adult Education
Public n/a Adult Education, Yr Round
Students: NA Distance: 1.1mi
- Bed
- 4
- Bath
- 3.5 (3/1)
- Parking
- 3
- Attached Garage, Side Yard Access
- SQ FT
- 2,839
- SQ FT Source
- Public Records
- Lot SQ FT
- 8,369.0
- Lot Acres
- 0.192126 Acres
- Kitchen
- 220 Volt Outlet, Breakfast Bar, Breakfast Nook, Counter - Stone, Dishwasher, Eat In Kitchen, Garbage Disposal, Island, Oven Built-in, Pantry, Self-Cleaning Oven, Updated Kitchen, Other
- Cooling
- Ceiling Fan(s), Central 2 Or 2+ Zones A/C
- Disclosures
- Nat Hazard Disclosure, Special Assmt/Bonds
- Exterior Details
- Dual Pane Windows, Stucco
- Flooring
- Tile, Carpet
- Foundation
- Slab
- Fire Place
- None
- Heating
- Forced Air 2 Zns or More
- Laundry
- Hookups Only, In Laundry Room
- Main Level
- 3 Bedrooms, 3 Baths, Master Bedrm Suite - 1, Laundry Facility, Main Entry
- Views
- Other
- Possession
- COE, Negotiable
- Architectural Style
- Ranch
- Master Bathroom Includes
- Solid Surface, Sunken Tub
- Non-Master Bathroom Includes
- Shower Over Tub, Solid Surface, Other
- Construction Status
- Existing
- Additional Equipment
- DSL/Modem Line, Water Heater Gas, Window Coverings
- Lot Description
- Level
- Pool
- Possible Pool Site, None
- Roof
- Tile
- Solar
- Other
- Terms
- Cash, Conventional, FHA, VA
- Water and Sewer
- Water - Public
- Yard Description
- Back Yard, Front Yard, Patio, Patio Covered, Side Yard, Sprinklers Automatic, Sprinklers Back, Sprinklers Front
- Fee
- Unavailable
MLS and other Information regarding properties for sale as shown in Theo have been obtained from various sources such as sellers, public records, agents and other third parties. This information may relate to the condition of the property, permitted or unpermitted uses, zoning, square footage, lot size/acreage or other matters affecting value or desirability. Unless otherwise indicated in writing, neither brokers, agents nor Theo have verified, or will verify, such information. If any such information is important to buyer in determining whether to buy, the price to pay or intended use of the property, buyer is urged to conduct their own investigation with qualified professionals, satisfy themselves with respect to that information, and to rely solely on the results of that investigation.
School data provided by GreatSchools. School service boundaries are intended to be used as reference only. To verify enrollment eligibility for a property, contact the school directly.
