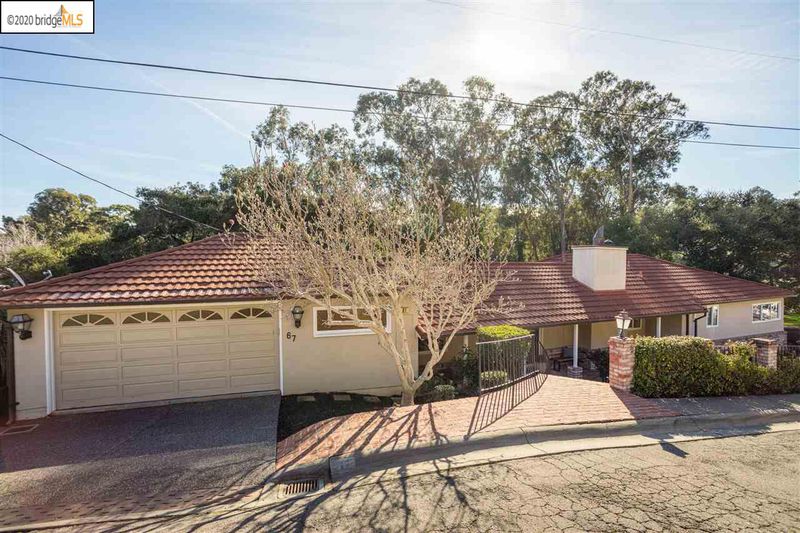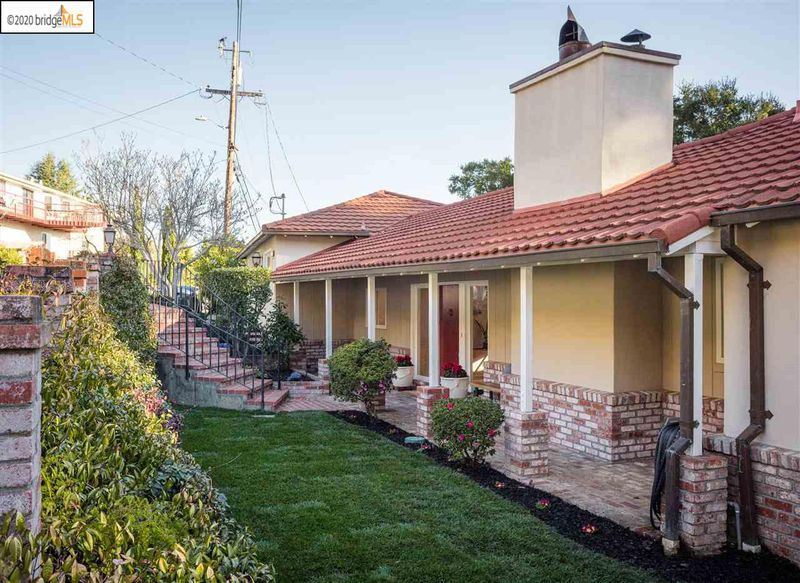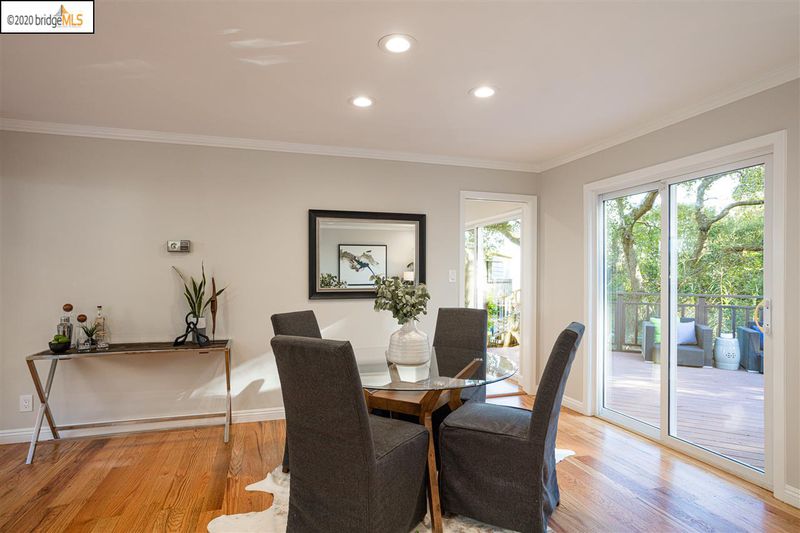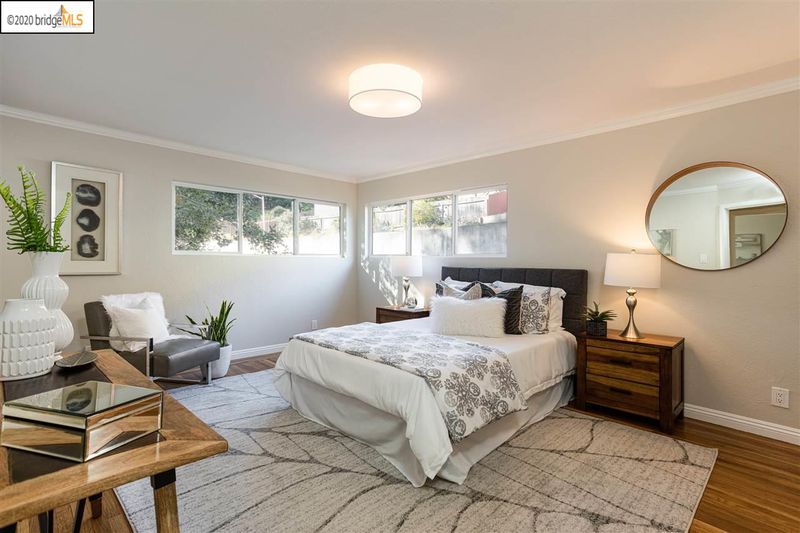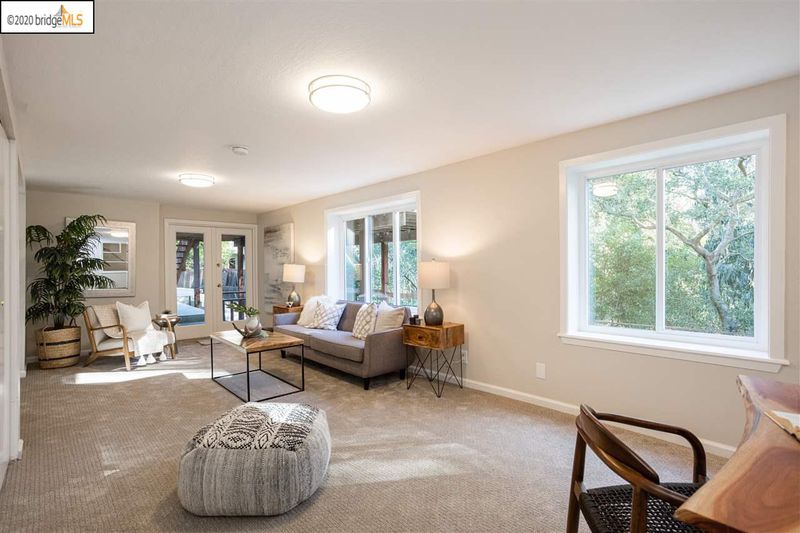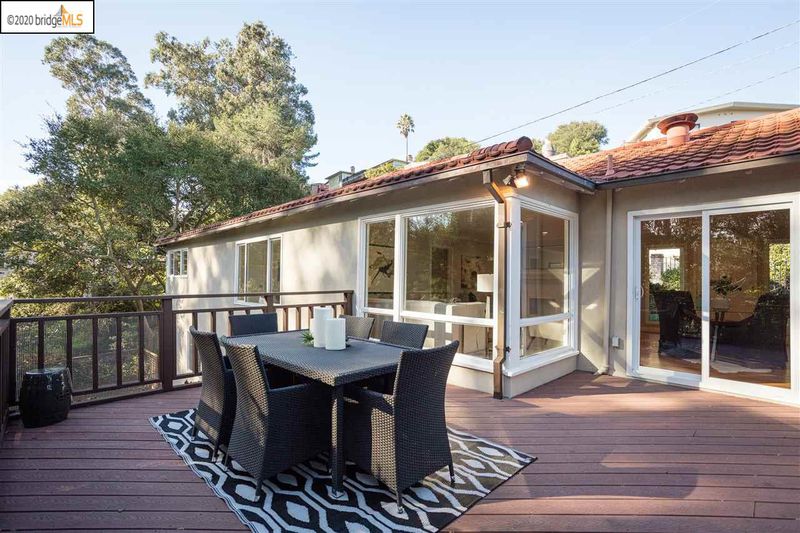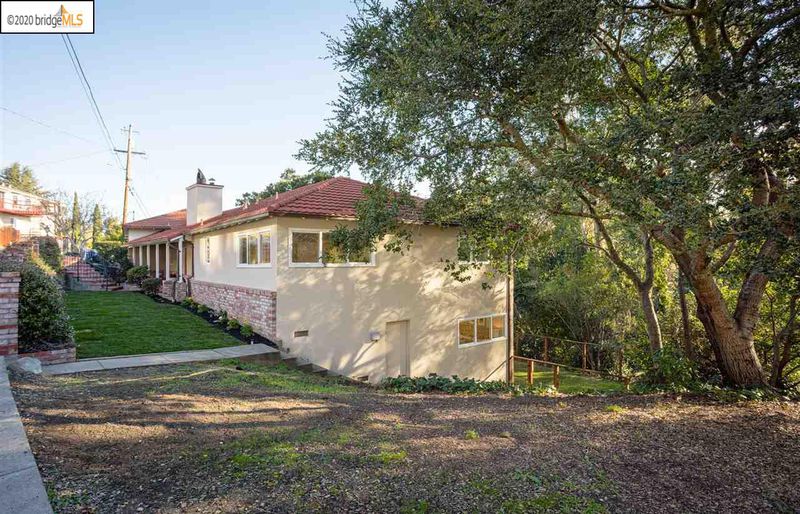
$1,999,888
2,294
SQ FT
$872
SQ/FT
67 Aura Vista
@ Mullins Court - None, Millbrae
- 4 Bed
- 3 Bath
- 2 Park
- 2,294 sqft
- MILLBRAE
-

This clean and re-imagined Ranch Style home is located in the coveted Millbrae Highlands. Perched on a tranquil wooded lot this spacious 4bd/3ba home offers its new owners plenty of room to roam. Tastefully updated kitchen & baths, refinished hardwood floors, wood burning fireplace, custom lighting, and surrounded in sun drenched walls of glass. Freshly painted interior, updated dual pane windows, new carpeting on the lower level, and a metal roof with copper gutters and downspouts. Huge deck accessed off the living room is perfect for entertaining or just relaxing. The spacious rear yard provides an additional layer of serenity and outdoor space. Easy access to Interstate 280, but surprisingly close to local amenities in downtown Millbrae and offering premium schools. New sewer lateral with PSL compliance. This home is being offered in totally move in condition. Super sweet so make sure not to miss this one! SOH 3/8 from 2-5
- Current Status
- Canceled
- Original Price
- $1,999,888
- List Price
- $1,999,888
- On Market Date
- Feb 23, 2020
- Property Type
- Detached
- D/N/S
- None
- Zip Code
- 94030
- MLS ID
- 40896498
- APN
- 024-046-030
- Year Built
- 1948
- Stories in Building
- Unavailable
- Possession
- COE
- Data Source
- MAXEBRDI
- Origin MLS System
- Bridge AOR
Taylor Middle School
Public 6-8 Middle
Students: 825 Distance: 0.5mi
Spring Valley Elementary School
Public K-5 Elementary
Students: 425 Distance: 0.8mi
Mills High School
Public 9-12 Secondary
Students: 1182 Distance: 0.9mi
Franklin Elementary School
Public K-5 Elementary
Students: 466 Distance: 0.9mi
Green Hills Elementary School
Public K-5 Elementary
Students: 402 Distance: 1.0mi
Meadows Elementary School
Public K-5 Elementary, Coed
Students: 438 Distance: 1.1mi
- Bed
- 4
- Bath
- 3
- Parking
- 2
- Attached Garage, Enclosed Garage
- SQ FT
- 2,294
- SQ FT Source
- Appraisal
- Lot SQ FT
- 13,528.0
- Lot Acres
- 0.31056 Acres
- Pool Info
- None
- Kitchen
- Counter - Stone, Dishwasher, Electric Range/Cooktop, Garbage Disposal, Ice Maker Hookup, Microwave, Refrigerator, Range/Oven Free Standing, Self-Cleaning Oven, Updated Kitchen
- Cooling
- None
- Disclosures
- Nat Hazard Disclosure, Owner is Lic Real Est Agt
- Exterior Details
- Stucco
- Flooring
- Carpet, Hardwood Floors
- Foundation
- Partial Basement
- Fire Place
- Living Room, Woodburning
- Heating
- Forced Air 1 Zone
- Laundry
- Gas Dryer Hookup, Hookups Only, In Closet
- Main Level
- 2 Baths, 3 Bedrooms
- Views
- Bay, City Lights, Forest
- Possession
- COE
- Basement
- 1 Bath, 1 Bedroom, Laundry Facility
- Architectural Style
- Ranch
- Non-Master Bathroom Includes
- Stall Shower, Updated Baths
- Construction Status
- Existing
- Additional Equipment
- Garage Door Opener, Water Heater Gas
- Lot Description
- Down Slope
- Pool
- None
- Roof
- Metal
- Solar
- None
- Terms
- Cash, Conventional
- Water and Sewer
- Sewer System - Public, Water - Public
- Yard Description
- Back Yard, Deck(s), Fenced, Front Yard, Garden/Play, Sprinklers Automatic, Sprinklers Front
- Fee
- Unavailable
MLS and other Information regarding properties for sale as shown in Theo have been obtained from various sources such as sellers, public records, agents and other third parties. This information may relate to the condition of the property, permitted or unpermitted uses, zoning, square footage, lot size/acreage or other matters affecting value or desirability. Unless otherwise indicated in writing, neither brokers, agents nor Theo have verified, or will verify, such information. If any such information is important to buyer in determining whether to buy, the price to pay or intended use of the property, buyer is urged to conduct their own investigation with qualified professionals, satisfy themselves with respect to that information, and to rely solely on the results of that investigation.
School data provided by GreatSchools. School service boundaries are intended to be used as reference only. To verify enrollment eligibility for a property, contact the school directly.
