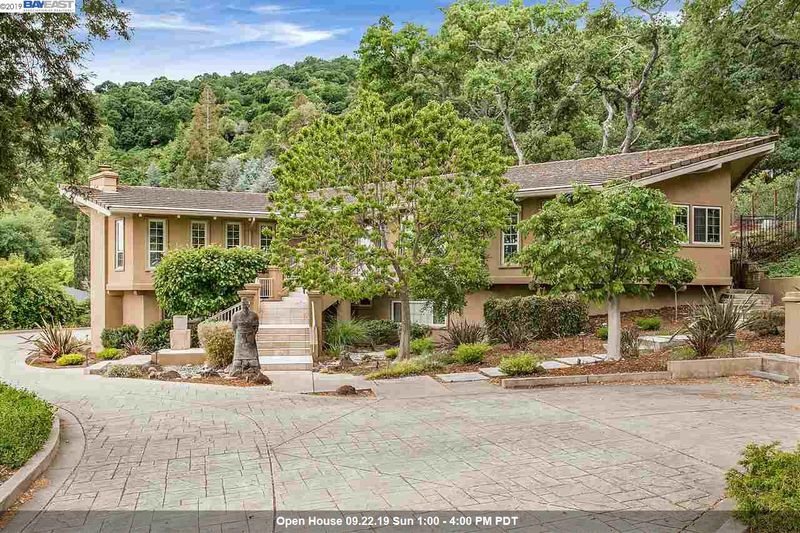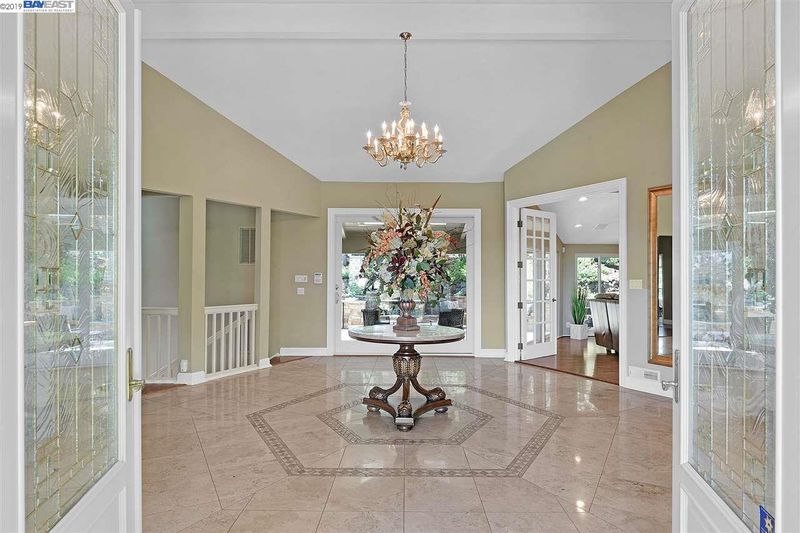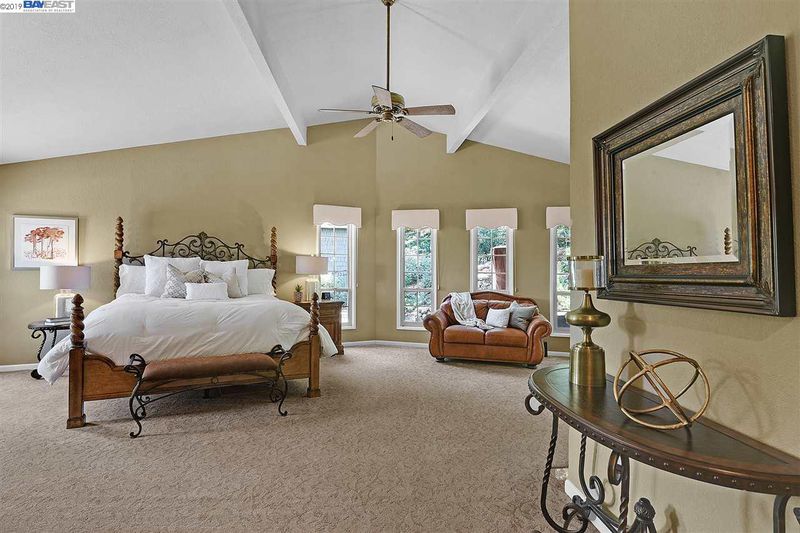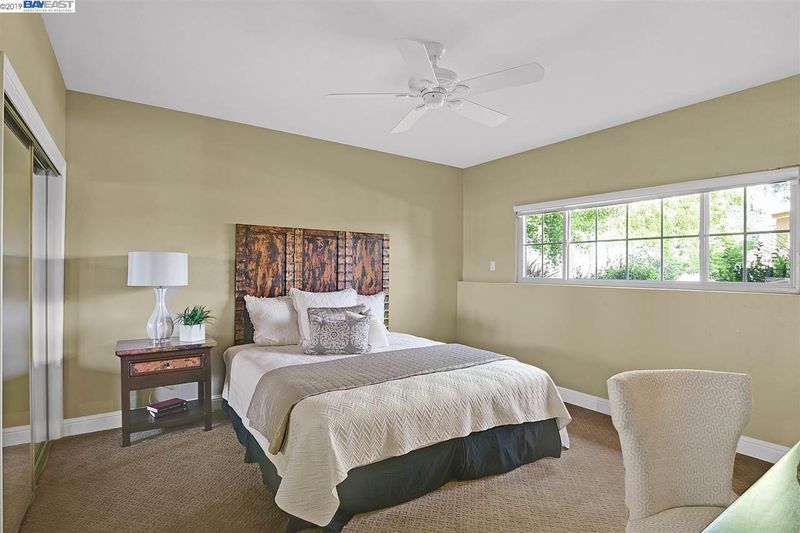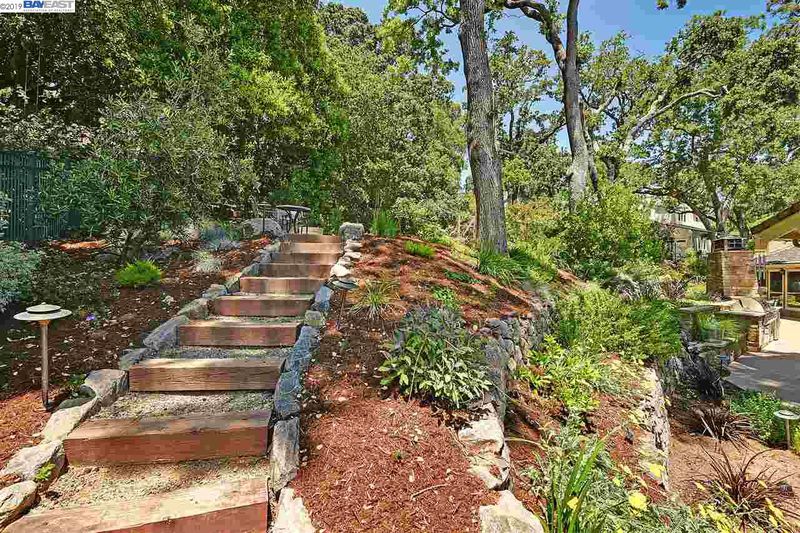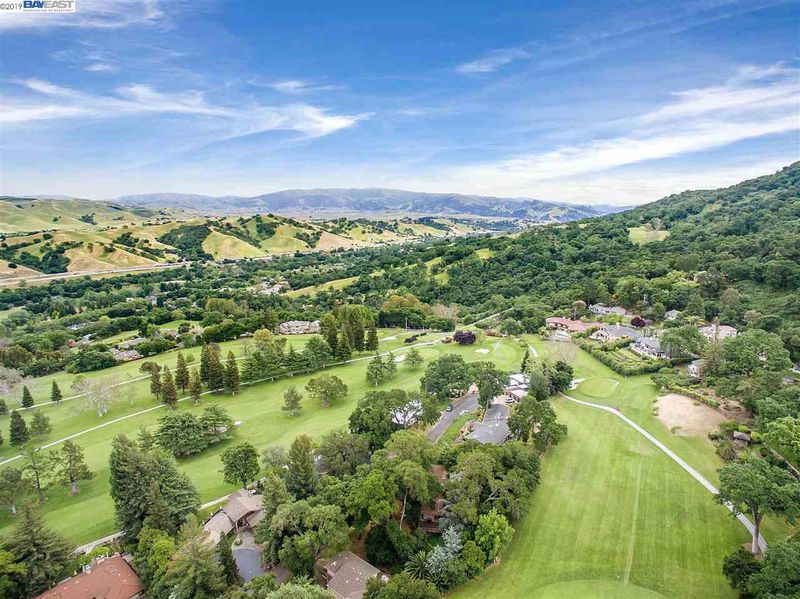
$2,099,000
4,970
SQ FT
$422
SQ/FT
53 Golf Rd Road
@ Castlewood - CASTLEWOOD C.C., Pleasanton
- 5 Bed
- 3.5 (3/1) Bath
- 3 Park
- 4,970 sqft
- PLEASANTON
-

Gorgeous & meticulously maintained home nestled on one of Castlewood’s most desired streets. The dramatic grand entrance opens into the adjoining living spaces & beautiful backyard. These spaces flow together effortlessly & are perfect for hosting large parties or intimate gatherings. The unique, functional floor plan features three bedrooms & a Jack-and-Jill style bathroom on the ground floor, making it perfect for hosting out of town guests, an au-pair or extended family & provides an abundance of space & privacy. The spacious master feels like a private sanctuary & includes a luxurious bathroom with dual vanities, an oversized walk-in shower & separate water closet. The lushly landscaped & private yard features a large patio area w/ a spectacular fireplace, built-in high end 48” Fire Magic grill and fridge. It’s the perfect setting for wine with friends, BBQ’s & roasting marshmallows. Short drive to historic downtown Pleasanton, 580,680 and the ACE train
- Current Status
- Canceled
- Original Price
- $2,099,000
- List Price
- $2,099,000
- On Market Date
- Sep 18, 2019
- Property Type
- Detached
- D/N/S
- CASTLEWOOD C.C.
- Zip Code
- 94566
- MLS ID
- 40882617
- APN
- 946-4391-10
- Year Built
- 1969
- Stories in Building
- Unavailable
- Possession
- COE
- Data Source
- MAXEBRDI
- Origin MLS System
- BAY EAST
Phoebe Apperson Hearst Elementary School
Public K-5 Elementary
Students: 705 Distance: 1.6mi
Pleasanton Middle School
Public 6-8 Middle
Students: 1215 Distance: 1.9mi
Village High School
Public 9-12 Continuation
Students: 113 Distance: 2.0mi
Pleasanton Adult And Career Education
Public n/a Adult Education
Students: NA Distance: 2.1mi
Lighthouse Baptist School
Private K-12 Combined Elementary And Secondary, Religious, Nonprofit
Students: 23 Distance: 2.3mi
The Child Day Schools, Pleasanton
Private PK-5 Coed
Students: 80 Distance: 2.4mi
- Bed
- 5
- Bath
- 3.5 (3/1)
- Parking
- 3
- Attached Garage
- SQ FT
- 4,970
- SQ FT Source
- Public Records
- Lot SQ FT
- 22,560.0
- Lot Acres
- 0.517906 Acres
- Kitchen
- Counter - Solid Surface, Counter - Stone, Eat In Kitchen, Gas Range/Cooktop, Microwave, Pantry, Updated Kitchen
- Cooling
- Central 2 Or 2+ Zones A/C
- Disclosures
- None
- Exterior Details
- Stucco
- Flooring
- Hardwood Floors, Stone (Marble, Slate etc.
- Foundation
- Crawl Space, Raised
- Fire Place
- Family Room, Fireplace Insert, Gas Burning, Living Room, Master Bedroom
- Heating
- Forced Air 2 Zns or More
- Laundry
- In Laundry Room
- Main Level
- 2 Bedrooms, 2 Baths
- Views
- Hills, Mt Diablo, Ridge
- Possession
- COE
- Basement
- 3 Bedrooms, 1.5 Baths, Laundry Facility
- Architectural Style
- Custom
- Master Bathroom Includes
- Solid Surface, Sunken Tub, Updated Baths
- Non-Master Bathroom Includes
- Updated Baths
- Construction Status
- Existing
- Additional Equipment
- Garage Door Opener, Water Heater Gas, Window Coverings
- Lot Description
- Corner, Premium Lot
- Pool
- None
- Roof
- Tile
- Solar
- None
- Terms
- Cash, Conventional
- Water and Sewer
- Sewer System - Public, Water - Public
- Yard Description
- Back Yard, Fenced, Front Yard, Garden/Play, Patio, Side Yard, Sprinklers Automatic, Sprinklers Back, Sprinklers Front, Storage
- * Fee
- $90
- Name
- CASTLEWOOD PROP OWNER
- Phone
- 0000000000
- *Fee includes
- Common Area Maint
MLS and other Information regarding properties for sale as shown in Theo have been obtained from various sources such as sellers, public records, agents and other third parties. This information may relate to the condition of the property, permitted or unpermitted uses, zoning, square footage, lot size/acreage or other matters affecting value or desirability. Unless otherwise indicated in writing, neither brokers, agents nor Theo have verified, or will verify, such information. If any such information is important to buyer in determining whether to buy, the price to pay or intended use of the property, buyer is urged to conduct their own investigation with qualified professionals, satisfy themselves with respect to that information, and to rely solely on the results of that investigation.
School data provided by GreatSchools. School service boundaries are intended to be used as reference only. To verify enrollment eligibility for a property, contact the school directly.
