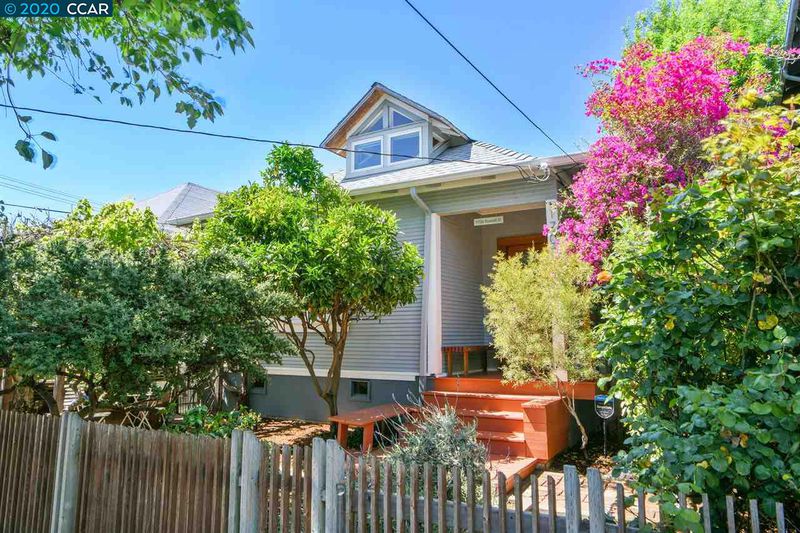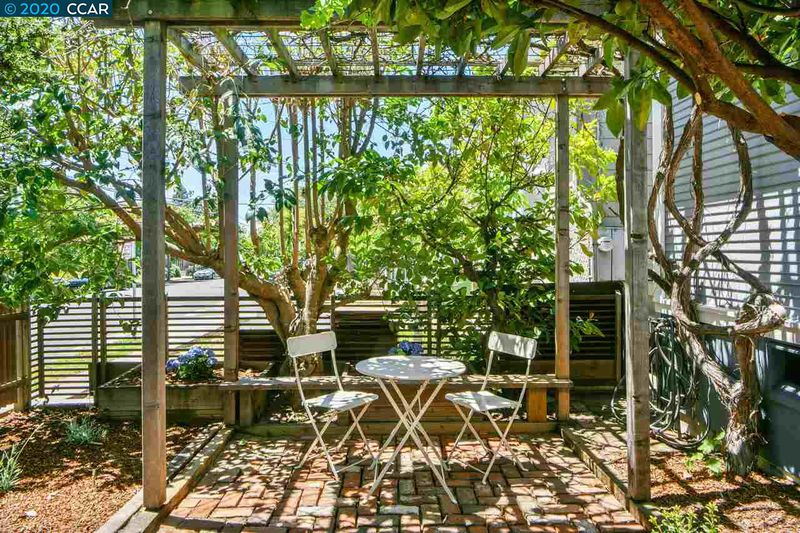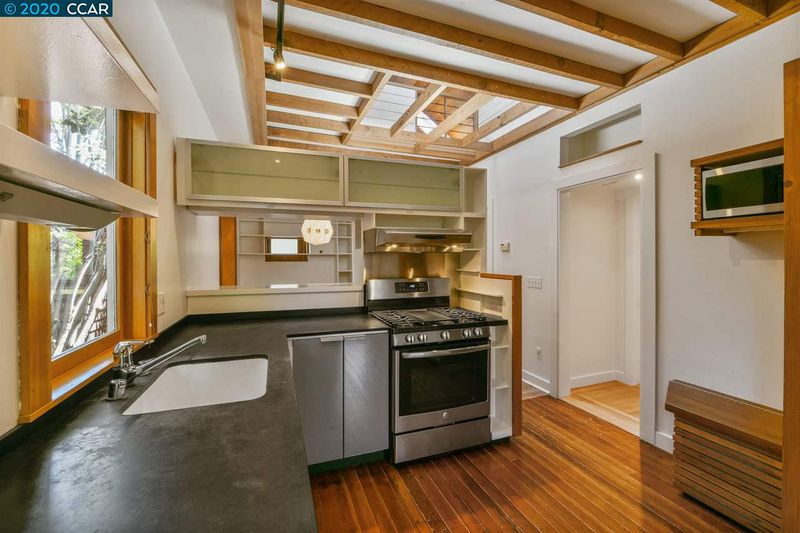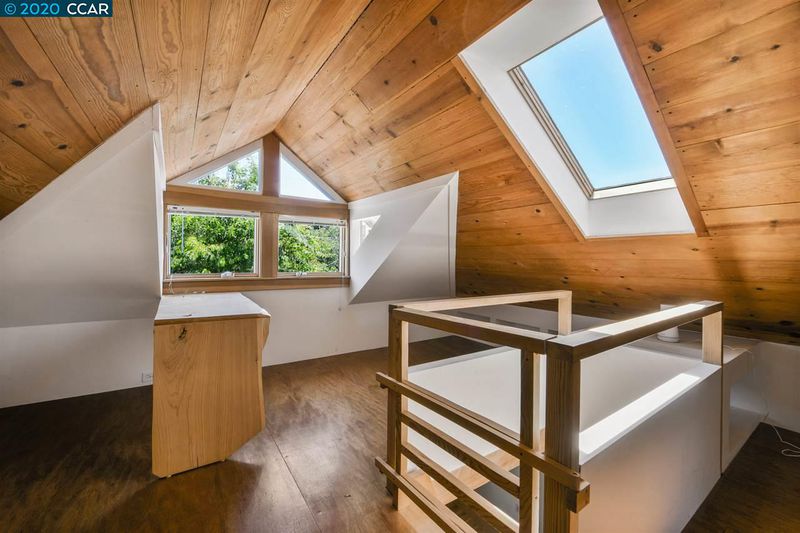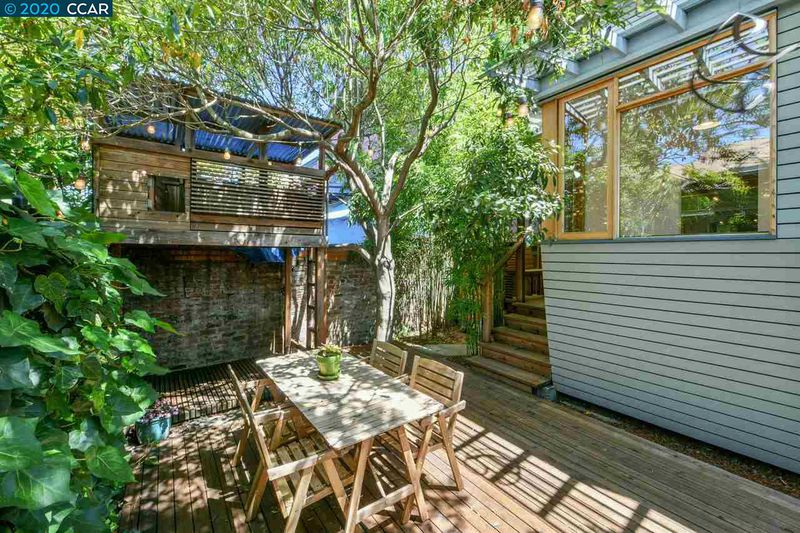 Sold 11.7% Over Asking
Sold 11.7% Over Asking
$1,000,000
930
SQ FT
$1,075
SQ/FT
1703 Russell St
@ McGee - SOUTH BERKELEY, Berkeley
- 2 Bed
- 1 Bath
- 0 Park
- 930 sqft
- BERKELEY
-

Reimagined bungalow, extensively and creatively remodeled in the 2000s by former architect-owners, including new foundation, electrical and plumbing. Built-in cabinets/shelves/nooks throughout stylishly maximize the functionality of the living space. Newly refinished wood floors; wood doors and windows and exposed joists add arch. detail, warmth and light. Sustainable materials include reclaimed wood, exposed plaster laths, and Richlite (resin-infused paper) counters. Huge finished attic loft, with skylights and windows opening onto a sunny roof deck, invites relaxation and creativity. A cozy breakfast room/den overlooks the shaded back yard w/magical playhouse, jacaranda & bamboo. The fenced, sunny front yard features a brick patio/grape arbor, fruit trees, roses & bougainvillea. 2 sheds (1 w/power) are perfect for bike storage, potting, or your passion. Ideally located on a Bicycle Boulevard, close to Berkeley Bowl, Grove Park, and Ashby BART. Truly a unique and inspiring property!
- Current Status
- Sold
- Sold Price
- $1,000,000
- Over List Price
- 11.7%
- Original Price
- $895,000
- List Price
- $895,000
- On Market Date
- Jun 5, 2020
- Contract Date
- Jun 17, 2020
- Close Date
- Jul 17, 2020
- Property Type
- Detached
- D/N/S
- SOUTH BERKELEY
- Zip Code
- 94703
- MLS ID
- 40907365
- APN
- 53-1676-10
- Year Built
- 1905
- Stories in Building
- Unavailable
- Possession
- COE
- COE
- Jul 17, 2020
- Data Source
- MAXEBRDI
- Origin MLS System
- CONTRA COSTA
Malcolm X Elementary School
Public K-5 Elementary
Students: 575 Distance: 0.2mi
Malcolm X Elementary School
Public K-5 Elementary, Coed
Students: 557 Distance: 0.2mi
Berkeley Technology Academy
Public 10-12 Continuation
Students: 47 Distance: 0.3mi
Longfellow Arts And Technology Middle School
Public 6-8 Middle
Students: 497 Distance: 0.3mi
Longfellow Arts And Technology Middle School
Public 6-8 Middle
Students: 460 Distance: 0.3mi
Walden Center And School
Private K-6 Elementary, Coed
Students: 90 Distance: 0.5mi
- Bed
- 2
- Bath
- 1
- Parking
- 0
- None
- SQ FT
- 930
- SQ FT Source
- Public Records
- Lot SQ FT
- 2,240.0
- Lot Acres
- 0.051423 Acres
- Pool Info
- None
- Kitchen
- Breakfast Nook, Counter - Solid Surface, Dishwasher, Garbage Disposal, Gas Range/Cooktop, Microwave, Refrigerator, Updated Kitchen
- Cooling
- None
- Disclosures
- None
- Exterior Details
- Wood Siding, Other
- Flooring
- Hardwood Floors, Tile, Wood
- Foundation
- Crawl Space
- Fire Place
- None
- Heating
- Forced Air 1 Zone, Gas
- Laundry
- Dryer, Washer
- Upper Level
- Loft
- Main Level
- 2 Bedrooms, 1 Bath, Laundry Facility, Main Entry
- Possession
- COE
- Architectural Style
- Bungalow
- Construction Status
- Existing
- Additional Equipment
- Dryer, Washer, Tankless Water Heater
- Lot Description
- Level, Regular
- Pool
- None
- Roof
- Composition Shingles, Other
- Solar
- None
- Terms
- Cash, Conventional
- Water and Sewer
- Sewer System - Public, Water - Public
- Yard Description
- Back Yard, Deck(s), Fenced, Front Yard, Garden/Play, Storage, Tool Shed
- Fee
- Unavailable
MLS and other Information regarding properties for sale as shown in Theo have been obtained from various sources such as sellers, public records, agents and other third parties. This information may relate to the condition of the property, permitted or unpermitted uses, zoning, square footage, lot size/acreage or other matters affecting value or desirability. Unless otherwise indicated in writing, neither brokers, agents nor Theo have verified, or will verify, such information. If any such information is important to buyer in determining whether to buy, the price to pay or intended use of the property, buyer is urged to conduct their own investigation with qualified professionals, satisfy themselves with respect to that information, and to rely solely on the results of that investigation.
School data provided by GreatSchools. School service boundaries are intended to be used as reference only. To verify enrollment eligibility for a property, contact the school directly.
