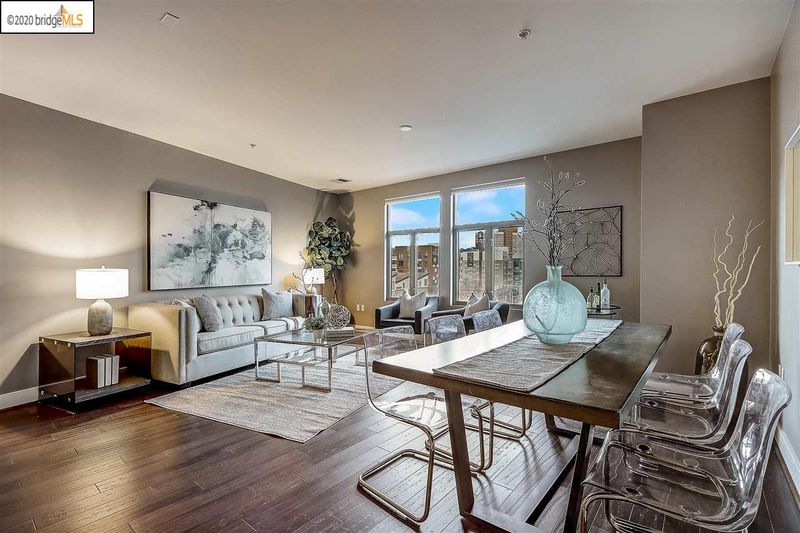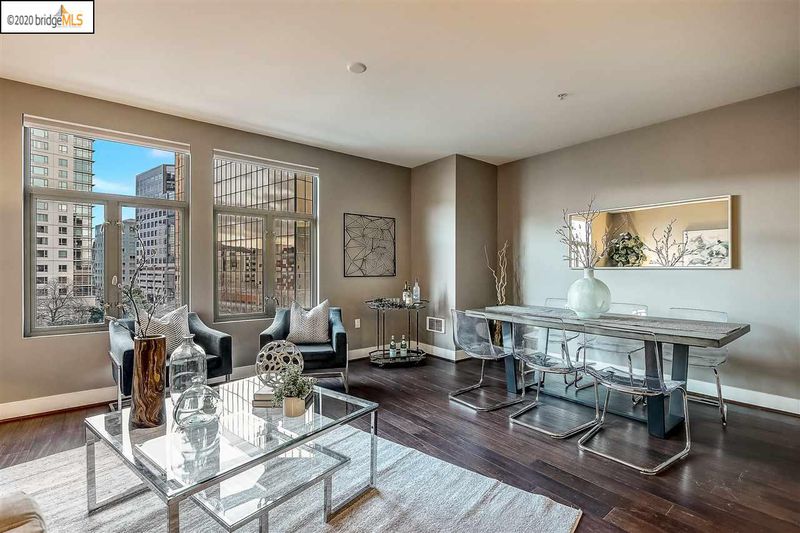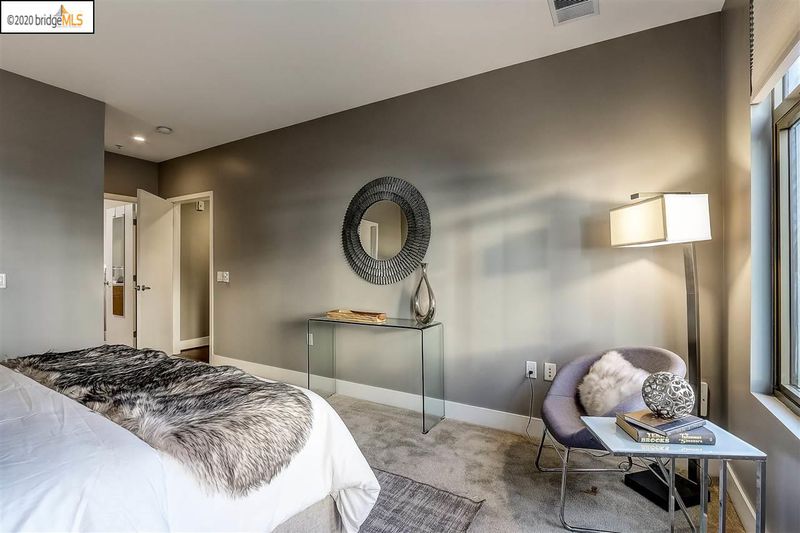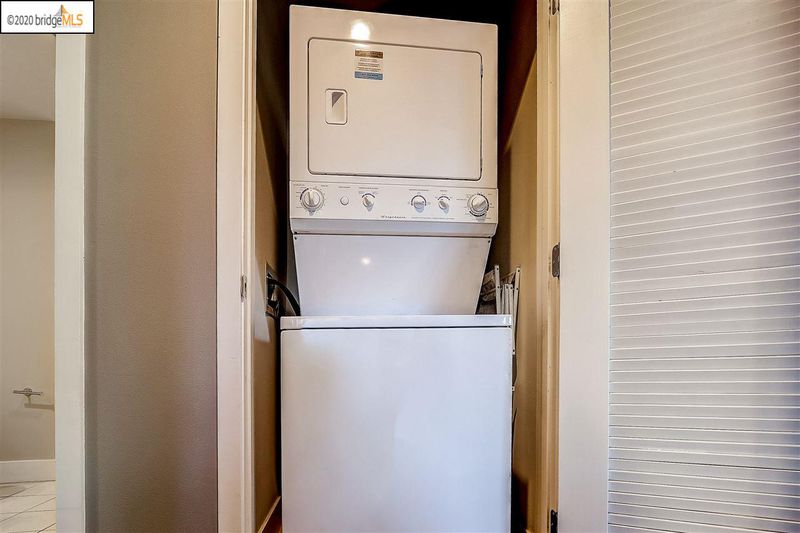 Sold 11.1% Over Asking
Sold 11.1% Over Asking
$888,000
1,188
SQ FT
$747
SQ/FT
438 W Grand Ave, #612
@ Valley St - Uptown, Oakland
- 2 Bed
- 2 Bath
- 1 Park
- 1,188 sqft
- OAKLAND
-

Unwind after a long week in a modern, urban dweller’s paradise in the heart of booming Uptown Oakland. Your 2BR/2BA condominium home at Broadway/Grand is only 3 blocks from BART and surrounded by amenities. This premier building’s design provides each unit with an open floor plan + floor to ceiling windows in the living area which provide a bright, open feeling. With sleek hardwood floors and freshly painted walls, the unit is ready to move right in. The spacious kitchen has granite counters and tons of storage space. You’ll definitely appreciate the in-unit washer and dryer, dedicated parking space (w/car charging coming soon), extra storage unit, and secure garage. There’s also access to a gorgeous, sunny courtyard garden for relaxing and entertaining. With a Walk Score of 99, you'll find that bars, restaurants, theaters, farmer's markets, First Friday festival, Lake Merritt, and major freeways are all only a stone’s throw away. Don't miss out on this must-see opportunity.
- Current Status
- Sold
- Sold Price
- $888,000
- Over List Price
- 11.1%
- Original Price
- $799,000
- List Price
- $799,000
- On Market Date
- Jan 20, 2020
- Contract Date
- Feb 4, 2020
- Close Date
- Feb 25, 2020
- Property Type
- Condo
- D/N/S
- Uptown
- Zip Code
- 94612
- MLS ID
- 40892813
- APN
- 8-721-12
- Year Built
- 2008
- Stories in Building
- Unavailable
- Possession
- COE
- COE
- Feb 25, 2020
- Data Source
- MAXEBRDI
- Origin MLS System
- OAKLAND BERKELEY
St. Andrew Missionary Baptist
Private K-4, 6-8, 10 Combined Elementary And Secondary, Religious, Coed
Students: NA Distance: 0.2mi
Oakland School for the Arts
Charter 6-12 Secondary
Students: 749 Distance: 0.3mi
Clickstudy International
Private 9-12 Coed
Students: NA Distance: 0.3mi
St. Paul's Episcopal School
Private K-8 Nonprofit
Students: 350 Distance: 0.4mi
Street Academy (Alternative)
Public 9-12 Alternative
Students: 107 Distance: 0.4mi
Westlake Middle School
Public 6-8 Middle
Students: 307 Distance: 0.5mi
- Bed
- 2
- Bath
- 2
- Parking
- 1
- Garage Parking, Spaces - Assigned, Space Per Unit - 1, Below Building Parking
- SQ FT
- 1,188
- SQ FT Source
- Public Records
- Kitchen
- Breakfast Bar, Dishwasher, Gas Range/Cooktop, Microwave, Refrigerator, Updated Kitchen
- Cooling
- None
- Disclosures
- Nat Hazard Disclosure
- Exterior Details
- Stucco
- Flooring
- Carpet, Wood
- Fire Place
- None
- Heating
- Forced Air 1 Zone
- Laundry
- In Closet
- Main Level
- Main Entry
- Possession
- COE
- Architectural Style
- Contemporary
- Construction Status
- Existing
- Additional Equipment
- Dryer, Garage Door Opener, Washer
- Lot Description
- Regular
- Pool
- None
- Roof
- Unknown
- Solar
- Unknown
- Terms
- Cash, Conventional
- Unit Features
- Elevator Building, No Steps to Entry
- Water and Sewer
- Sewer System - Public, Water - Public
- Yard Description
- No Yard
- * Fee
- $637
- Name
- NOT LISTED
- Phone
- 925-743-3080
- *Fee includes
- Common Area Maint, Earthquake Insurance, Exterior Maintenance, Hazard Insurance, Management Fee, Reserves, Security/Gate Fee, Trash Removal, and Water/Sewer
MLS and other Information regarding properties for sale as shown in Theo have been obtained from various sources such as sellers, public records, agents and other third parties. This information may relate to the condition of the property, permitted or unpermitted uses, zoning, square footage, lot size/acreage or other matters affecting value or desirability. Unless otherwise indicated in writing, neither brokers, agents nor Theo have verified, or will verify, such information. If any such information is important to buyer in determining whether to buy, the price to pay or intended use of the property, buyer is urged to conduct their own investigation with qualified professionals, satisfy themselves with respect to that information, and to rely solely on the results of that investigation.
School data provided by GreatSchools. School service boundaries are intended to be used as reference only. To verify enrollment eligibility for a property, contact the school directly.





















