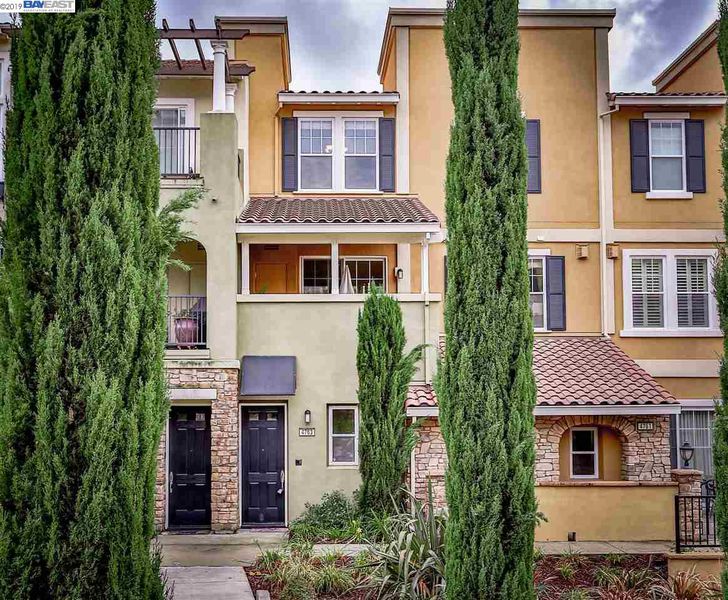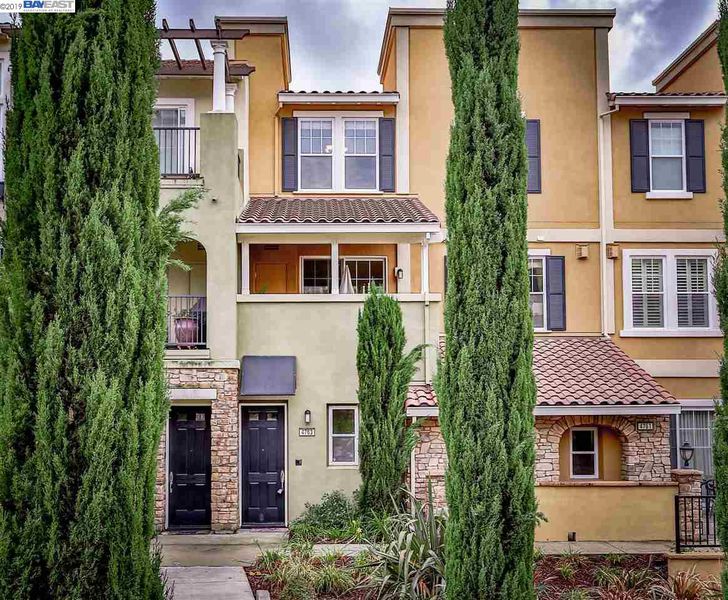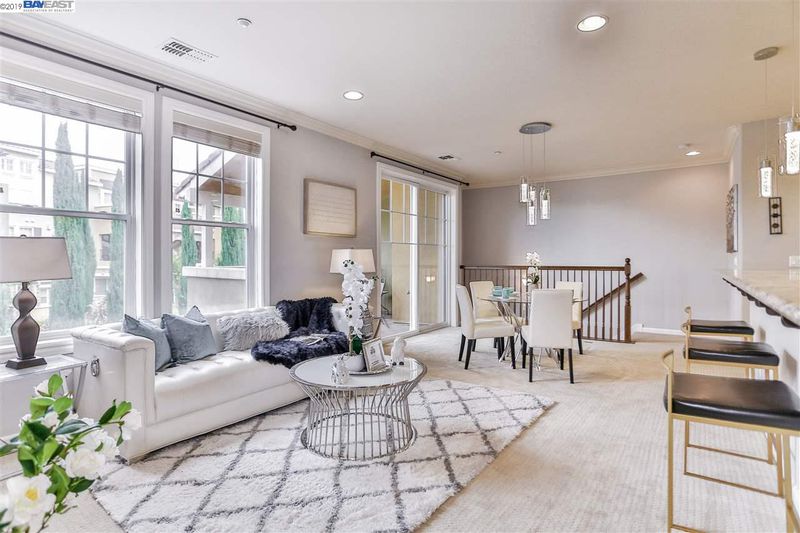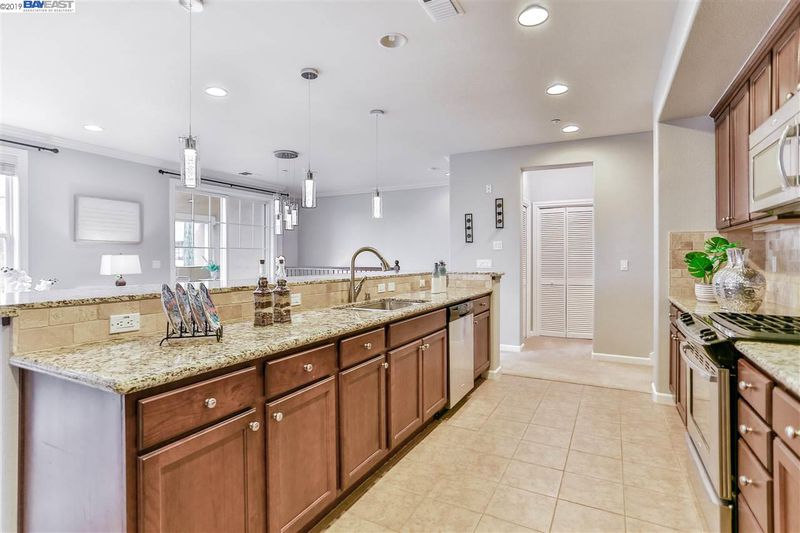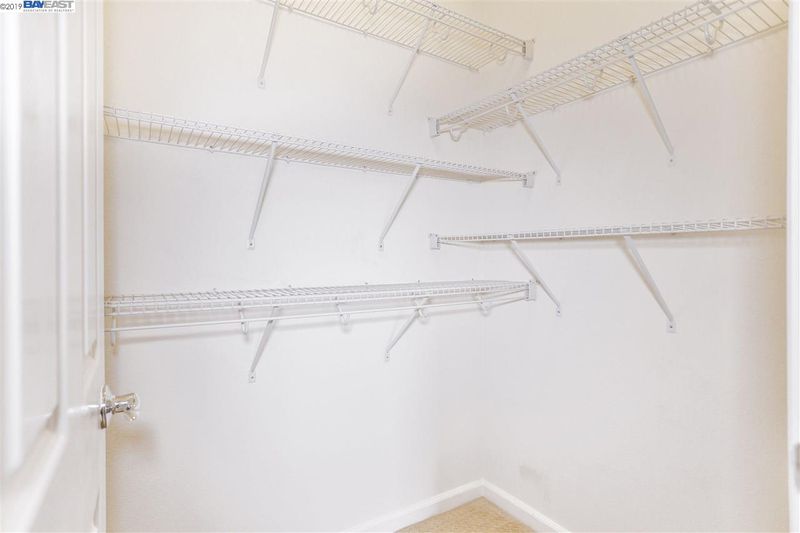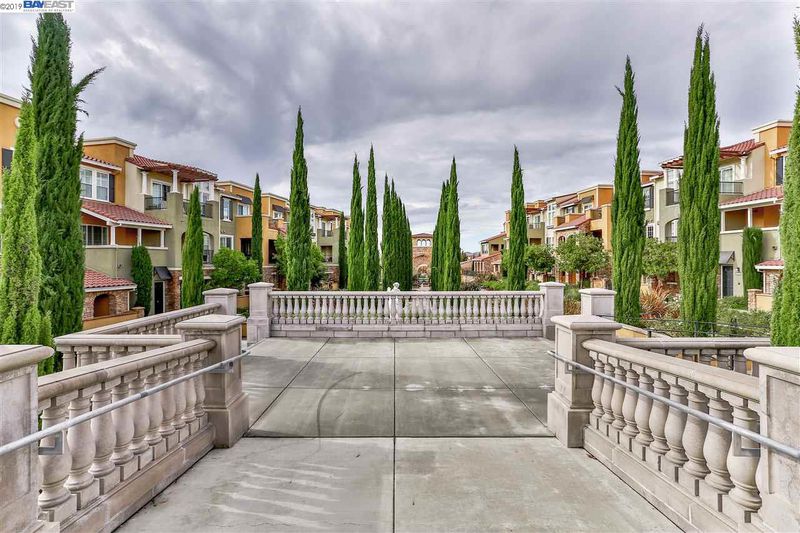 Sold 2.4% Over Asking
Sold 2.4% Over Asking
$685,000
1,493
SQ FT
$459
SQ/FT
4763 Perugia St
@ capoterra - DUBLIN RANCH, Dublin
- 2 Bed
- 2.5 (2/1) Bath
- 2 Park
- 1,493 sqft
- DUBLIN
-

Welcome to Luxury and Modern style living in Sorrento AMALFI at Dublin Ranch. Original owner as of 2011 with abundant upgrades by toll brothers. North facing Arzano model offers spacious 2 beds & 2.5 baths. Open staircase railing at the entrance, crown moldings, LED pendent lights, Lutron lighting and various electrical and plumbing upgrades thruout. Beautiful kitchen with full tumbled stone backsplash, Venetian elegant granite top, Whirlpool Gold SS appliances, and upgraded tile flooring. High ceiling in master bedroom and plenty storage closets thruout. Updated bath fixtures and backsplash. Gas fireplace, private terrace off dining, laundry room next to kitchen plus attached 2-car side-by-side garage make this a perfect place to call home. HOA amenities include pool, spa, clubhouse, theater and fitness center. Great location access to community park, shop, restaurant, and top rated schools. Close to BART, 580/680, premier outlet, hospital and business parks.
- Current Status
- Sold
- Sold Price
- $685,000
- Over List Price
- 2.4%
- Original Price
- $669,000
- List Price
- $669,000
- On Market Date
- Dec 5, 2019
- Contract Date
- Dec 20, 2019
- Close Date
- Jan 14, 2020
- Property Type
- Condo
- D/N/S
- DUBLIN RANCH
- Zip Code
- 94568
- MLS ID
- 40890227
- APN
- 985-70-34
- Year Built
- 2011
- Stories in Building
- Unavailable
- Possession
- COE, Immediate, Negotiable
- COE
- Jan 14, 2020
- Data Source
- MAXEBRDI
- Origin MLS System
- BAY EAST
Harold William Kolb
Public K-5
Students: 735 Distance: 0.3mi
Eleanor Murray Fallon School
Public 6-8 Elementary
Students: 1557 Distance: 0.3mi
John Green Elementary School
Public K-5 Elementary, Core Knowledge
Students: 859 Distance: 0.5mi
Cottonwood Creek
Public K-8
Students: 813 Distance: 0.9mi
J. M. Amador Elementary
Public K-5
Students: 839 Distance: 1.1mi
James Dougherty Elementary School
Public K-5 Elementary
Students: 890 Distance: 1.1mi
- Bed
- 2
- Bath
- 2.5 (2/1)
- Parking
- 2
- Attached Garage, Space Per Unit - 2
- SQ FT
- 1,493
- SQ FT Source
- Public Records
- Kitchen
- Counter - Solid Surface, Dishwasher, Gas Range/Cooktop, Microwave, Refrigerator, Updated Kitchen
- Cooling
- Central 2 Or 2+ Zones A/C
- Disclosures
- Home Warranty Plan, Nat Hazard Disclosure, Other - Call/See Agent
- Exterior Details
- Dual Pane Windows, Stucco
- Flooring
- Tile, Carpet
- Foundation
- Slab
- Fire Place
- Family Room, Gas Starter
- Heating
- Forced Air 2 Zns or More
- Laundry
- Dryer, In Laundry Room
- Upper Level
- 2 Bedrooms, 2 Baths
- Main Level
- 0.5 Bath
- Possession
- COE, Immediate, Negotiable
- Basement
- Other
- Architectural Style
- Traditional
- Master Bathroom Includes
- Solid Surface, Tub, Updated Baths
- Non-Master Bathroom Includes
- Shower Over Tub, Solid Surface, Tile, Updated Baths
- Construction Status
- Existing
- Additional Equipment
- Dryer, Garage Door Opener, Intercom, Washer, Water Heater Gas
- Lot Description
- Regular
- Pool
- Community Fclty
- Roof
- Composition Shingles
- Solar
- None
- Terms
- Cash, Conventional
- Unit Features
- Levels in Unit - 3+, Unit Faces Common Area
- Water and Sewer
- Sewer System - Public, Water - Public
- Yard Description
- No Yard
- * Fee
- $404
- Name
- SORRENTO at DUBLIN
- Phone
- 925-743-3080
- *Fee includes
- Common Area Maint, Exterior Maintenance, Hazard Insurance, Management Fee, Reserves, and Trash Removal
MLS and other Information regarding properties for sale as shown in Theo have been obtained from various sources such as sellers, public records, agents and other third parties. This information may relate to the condition of the property, permitted or unpermitted uses, zoning, square footage, lot size/acreage or other matters affecting value or desirability. Unless otherwise indicated in writing, neither brokers, agents nor Theo have verified, or will verify, such information. If any such information is important to buyer in determining whether to buy, the price to pay or intended use of the property, buyer is urged to conduct their own investigation with qualified professionals, satisfy themselves with respect to that information, and to rely solely on the results of that investigation.
School data provided by GreatSchools. School service boundaries are intended to be used as reference only. To verify enrollment eligibility for a property, contact the school directly.
