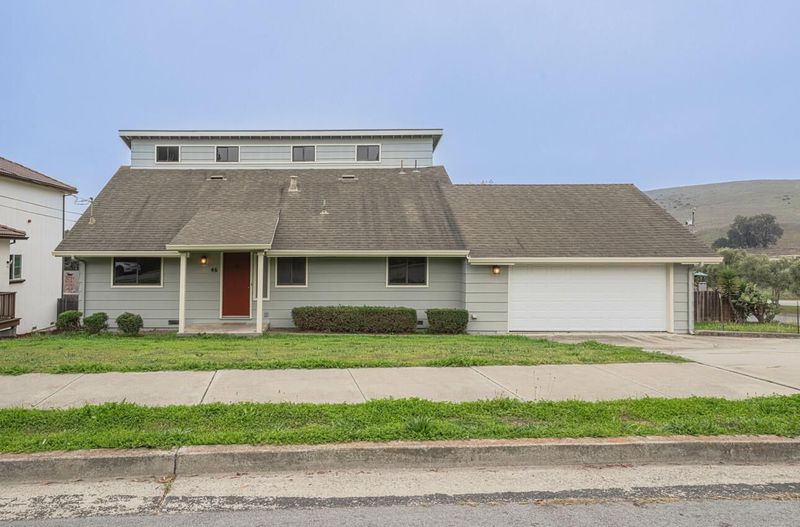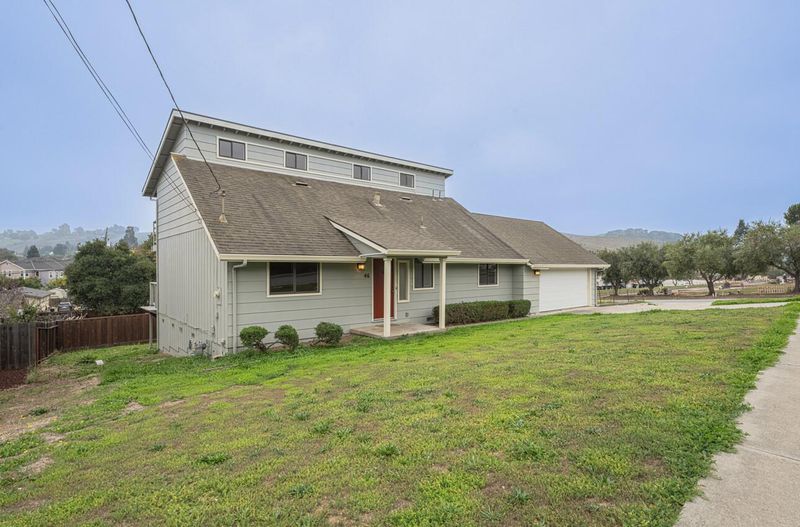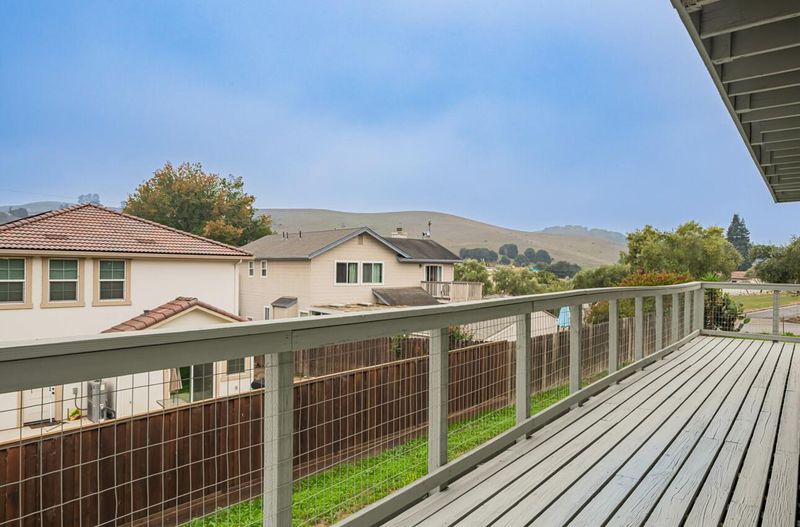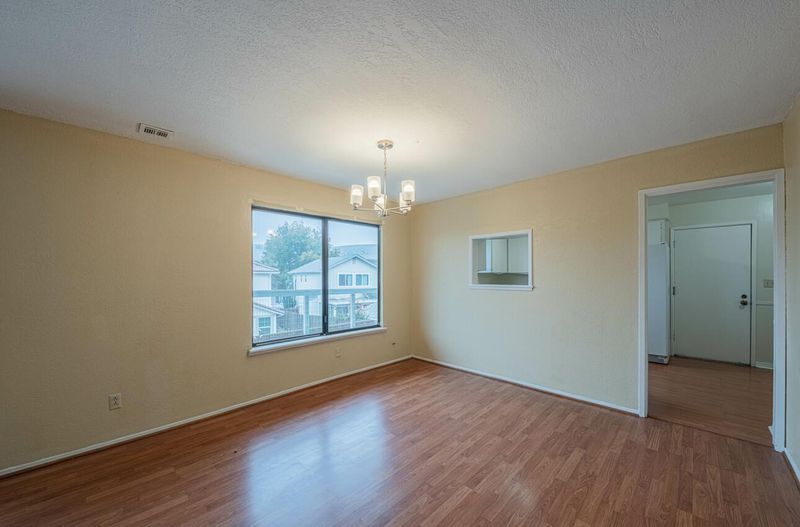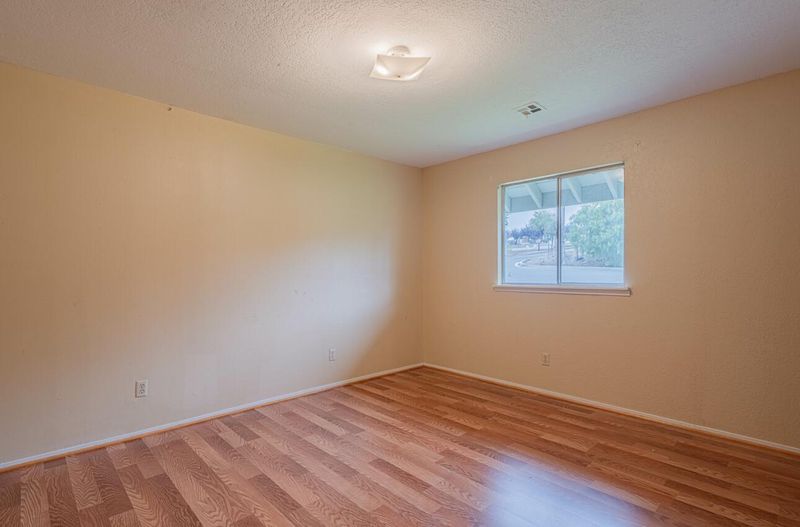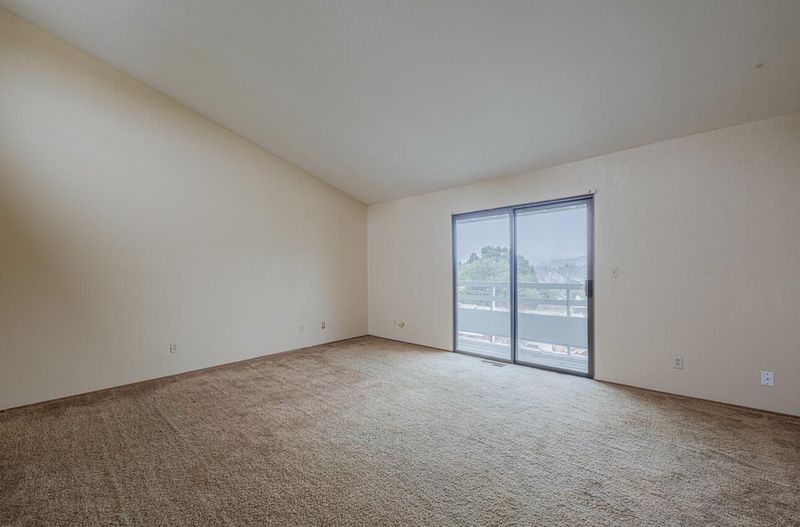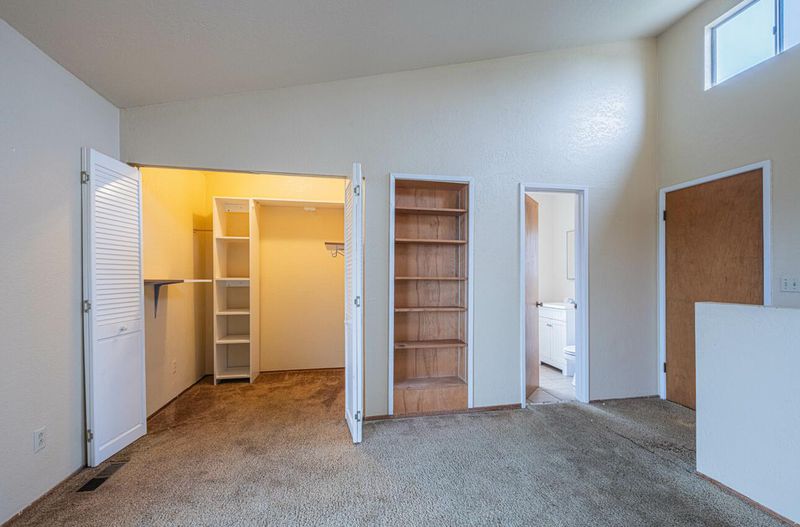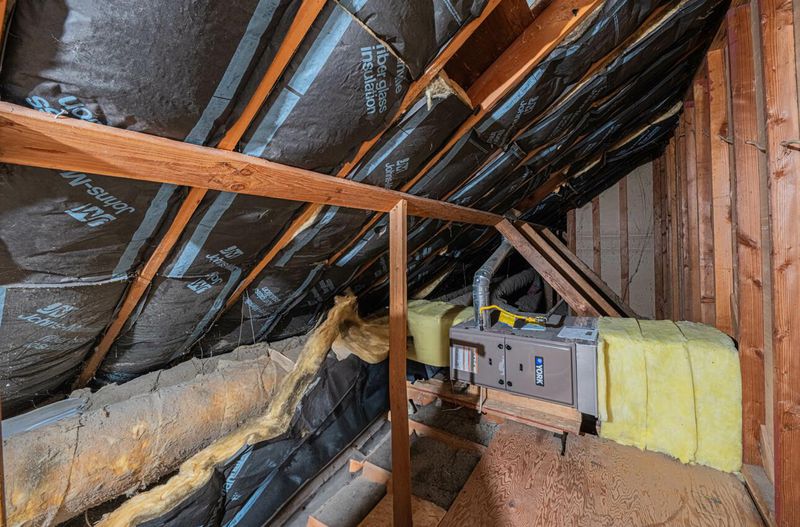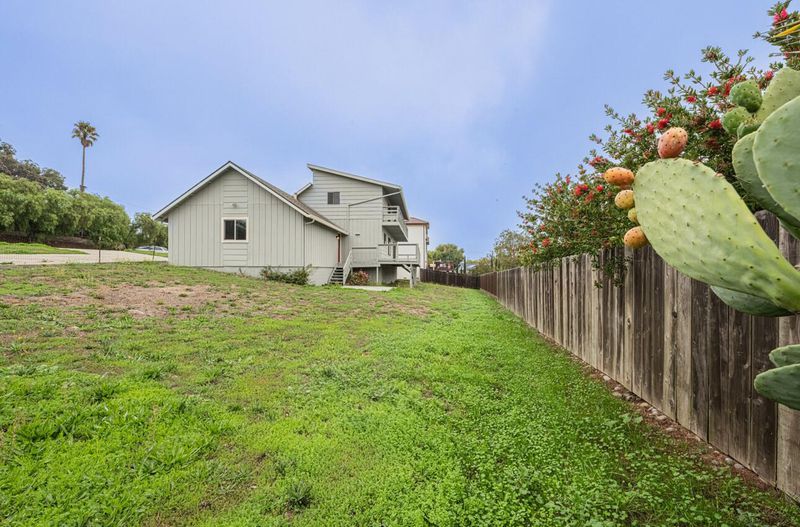
$840,000
1,840
SQ FT
$457
SQ/FT
46 Church Street
@ Monterey St - 183 - San Juan Bautista, San Juan Bautista
- 4 Bed
- 2 Bath
- 6 Park
- 1,840 sqft
- San Juan Bautista
-

Welcome to this inviting 4-bedroom, 2-bathroom home located on the quiet edge of the charming city of San Juan Bautista. Spanning 1,840 square feet, this 1980 custom-built home offers a spacious layout with a variety of features to enhance your living experience. The kitchen is equipped with modern amenities, including a dishwasher, oven range, and refrigerator. The open dining area is conveniently situated within the living room, providing a seamless flow for entertaining. High ceilings further enhance the roominess of the interior. This lot size is a generous 11,204 square feet, offering ample outdoor space. Close to the HWY entrance this home is ready to welcome you to comfort and convenience.
- Days on Market
- 1 day
- Current Status
- Active
- Original Price
- $840,000
- List Price
- $840,000
- On Market Date
- Nov 1, 2025
- Property Type
- Single Family Home
- Area
- 183 - San Juan Bautista
- Zip Code
- 95045
- MLS ID
- ML82026482
- APN
- 002-290-041-000
- Year Built
- 1980
- Stories in Building
- 2
- Possession
- Unavailable
- Data Source
- MLSL
- Origin MLS System
- MLSListings, Inc.
San Juan
Public K-8 Elementary
Students: 342 Distance: 0.6mi
Anzar High School
Public 9-12 Secondary
Students: 337 Distance: 2.0mi
Branson Academy, Inc.
Private K-12 Home School Program, Independent Study, Virtual Online
Students: 7 Distance: 6.2mi
Lagunita Elementary School
Public K-8 Elementary
Students: 101 Distance: 6.3mi
Aromas
Public K-8 Elementary
Students: 408 Distance: 6.3mi
Echo Valley Elementary School
Public K-6 Elementary
Students: 492 Distance: 6.9mi
- Bed
- 4
- Bath
- 2
- Shower over Tub - 1, Stall Shower, Full on Ground Floor
- Parking
- 6
- Attached Garage, Guest / Visitor Parking, Room for Oversized Vehicle
- SQ FT
- 1,840
- SQ FT Source
- Unavailable
- Lot SQ FT
- 11,204.0
- Lot Acres
- 0.257208 Acres
- Kitchen
- Dishwasher, Oven Range, Refrigerator
- Cooling
- None
- Dining Room
- Dining Area in Living Room
- Disclosures
- NHDS Report
- Family Room
- No Family Room
- Flooring
- Tile, Carpet, Vinyl / Linoleum
- Foundation
- Concrete Perimeter, Concrete Slab
- Heating
- Central Forced Air - Gas
- Laundry
- In Garage
- Views
- Mountains
- Architectural Style
- Ranch
- Fee
- Unavailable
MLS and other Information regarding properties for sale as shown in Theo have been obtained from various sources such as sellers, public records, agents and other third parties. This information may relate to the condition of the property, permitted or unpermitted uses, zoning, square footage, lot size/acreage or other matters affecting value or desirability. Unless otherwise indicated in writing, neither brokers, agents nor Theo have verified, or will verify, such information. If any such information is important to buyer in determining whether to buy, the price to pay or intended use of the property, buyer is urged to conduct their own investigation with qualified professionals, satisfy themselves with respect to that information, and to rely solely on the results of that investigation.
School data provided by GreatSchools. School service boundaries are intended to be used as reference only. To verify enrollment eligibility for a property, contact the school directly.
