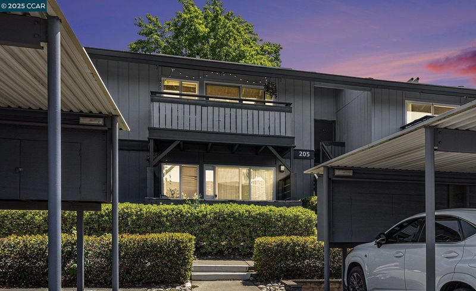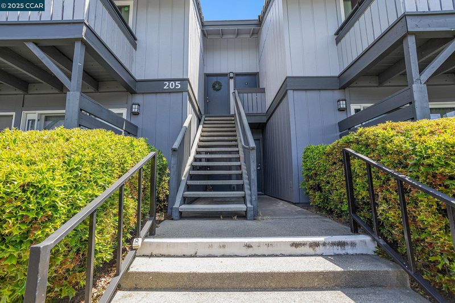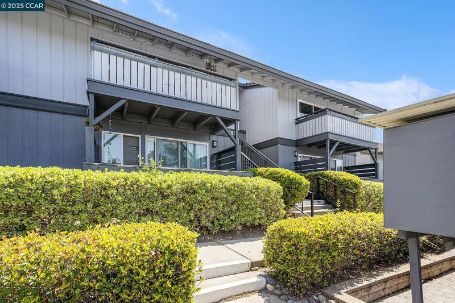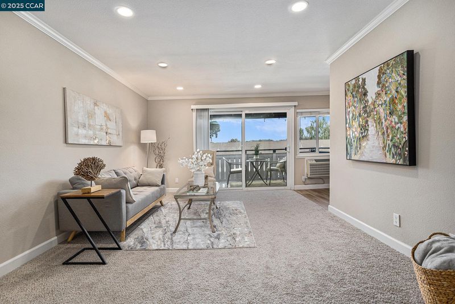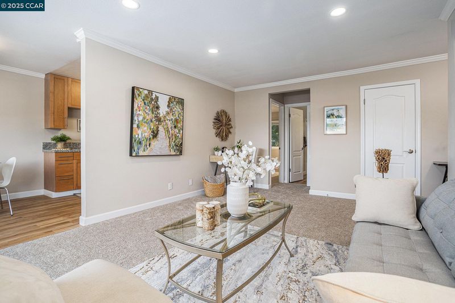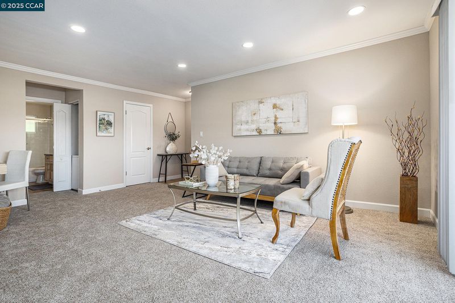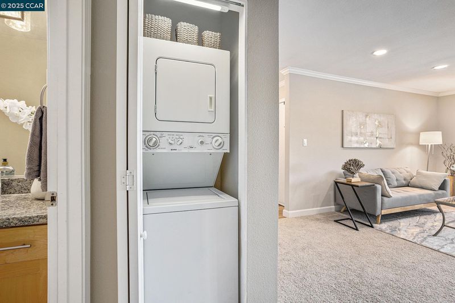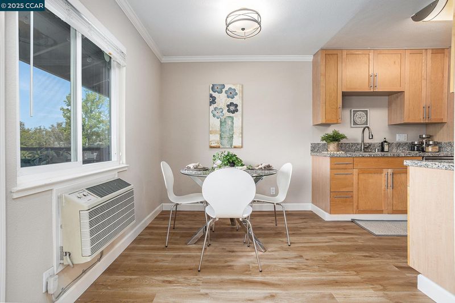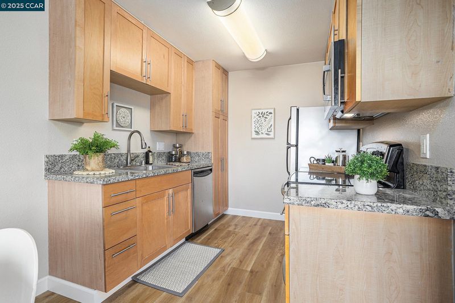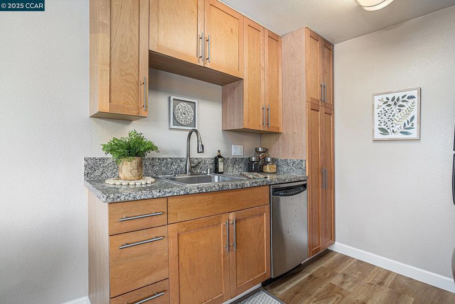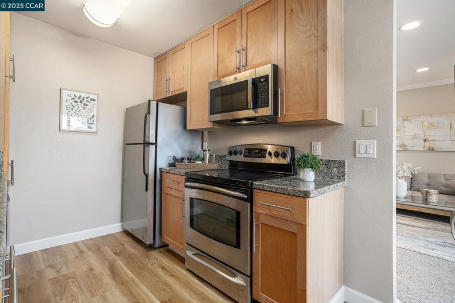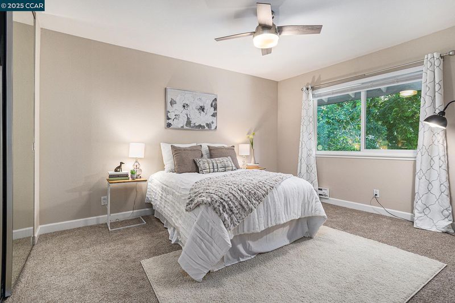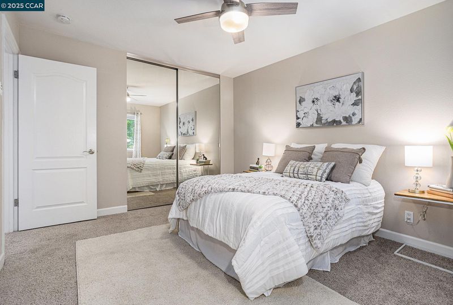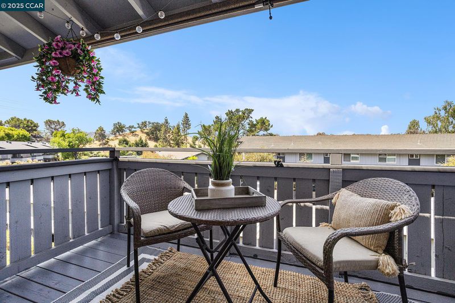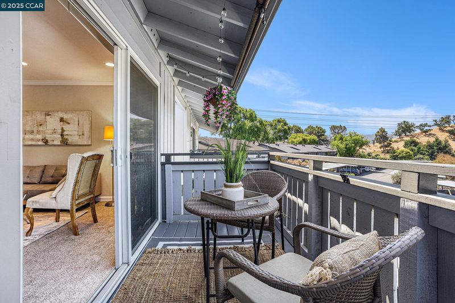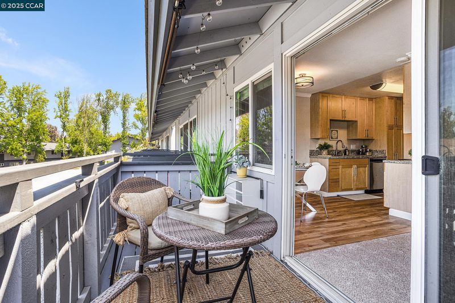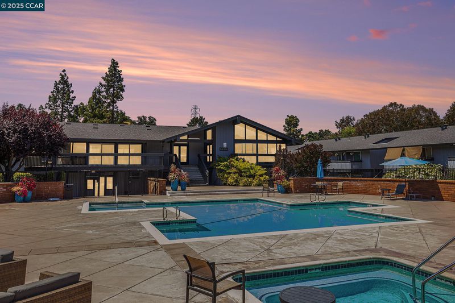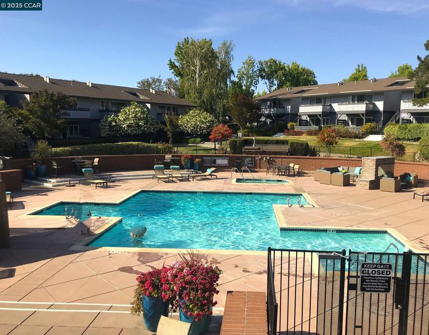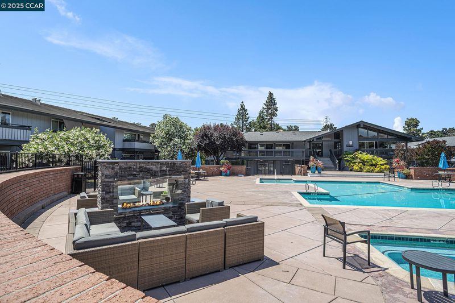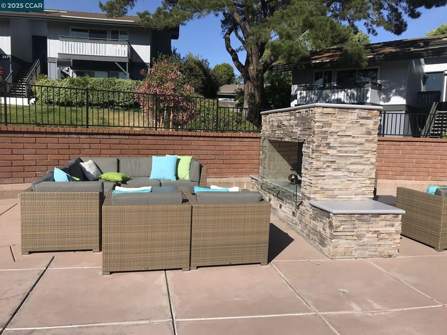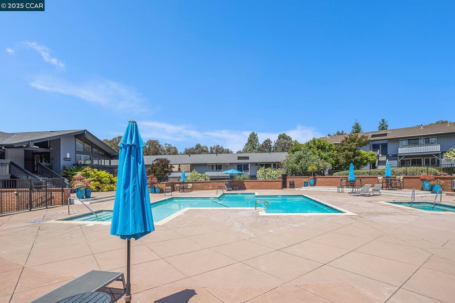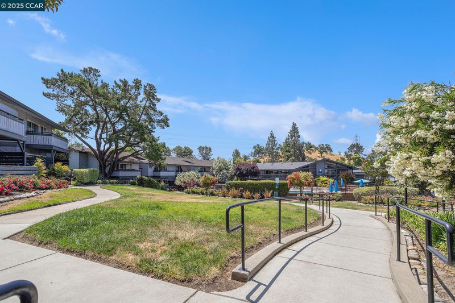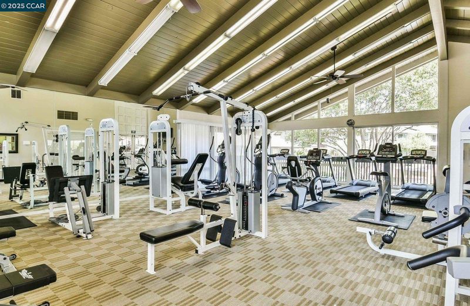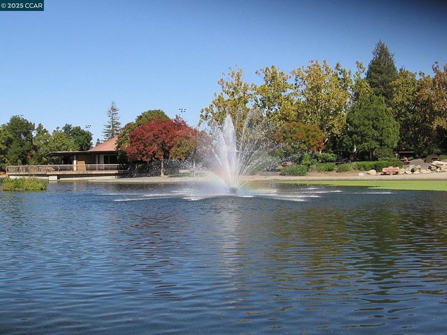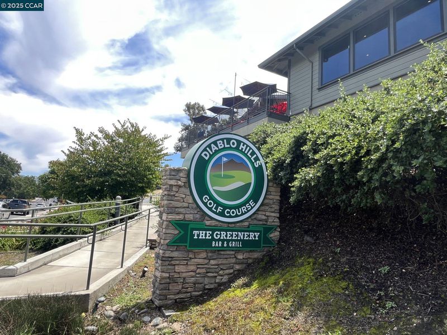
$385,900
692
SQ FT
$558
SQ/FT
205 Masters Ct, #3
@ Marchbanks Drive - Heather Farms, Walnut Creek
- 1 Bed
- 1 Bath
- 0 Park
- 692 sqft
- Walnut Creek
-

-
Sun Nov 2, 1:00 pm - 3:30 pm
Open House 1-3:30 on Nov 2. Park in Spot #111.
Fabulous Location in the highly desirable Club Villas Condominiums! Elegant, top floor, 1 bedroom Condo located in the beautiful Heather Farms neighborhood in central Walnut Creek! This is a modern, updated, light & bright, gorgeous west-facing view of the hills, all new upgrades and flooring, and In-Unit washer/dryer. There are many community amenities, including on-site golf course, large modern fitness center, oasis pool/spa, fire-pit, basketball and tennis courts! Located 2 blocks from John Muir Medical Center, beautiful Heather Farm park and nature trails, shopping and restaurants, Greenery Bar & Grill, and close proximity to BART, highway 680/24, local free shuttle, and downtown, and within top-rated school district. This is a serene, well-maintained, quiet community set along a lovely grassy greenbelt, off the beaten path, and away from downtown congestion, and one of the nicest communities in town. No rental restrictions and low HOA fees – a true Hidden Gem!
- Current Status
- New
- Original Price
- $385,900
- List Price
- $385,900
- On Market Date
- Nov 1, 2025
- Property Type
- Condominium
- D/N/S
- Heather Farms
- Zip Code
- 94598
- MLS ID
- 41116440
- APN
- 1443401425
- Year Built
- 1970
- Stories in Building
- 1
- Possession
- Close Of Escrow
- Data Source
- MAXEBRDI
- Origin MLS System
- CONTRA COSTA
Walnut Creek Intermediate School
Public 6-8 Middle
Students: 1049 Distance: 0.4mi
Seven Hills, The
Private K-8 Elementary, Coed
Students: 399 Distance: 0.7mi
Berean Christian High School
Private 9-12 Secondary, Religious, Coed
Students: 418 Distance: 0.9mi
Oro School
Private 7
Students: 7 Distance: 1.0mi
Palmer School For Boys And Girls
Private K-8 Elementary, Coed
Students: 386 Distance: 1.0mi
Contra Costa Midrasha
Private 8-12 Secondary, Religious, Coed
Students: NA Distance: 1.0mi
- Bed
- 1
- Bath
- 1
- Parking
- 0
- Carport, Covered, Space Per Unit - 1
- SQ FT
- 692
- SQ FT Source
- Public Records
- Pool Info
- In Ground, See Remarks, Community
- Kitchen
- Dishwasher, Electric Range, Microwave, Free-Standing Range, Refrigerator, Dryer, Washer, Stone Counters, Electric Range/Cooktop, Disposal, Range/Oven Free Standing, Updated Kitchen
- Cooling
- Ceiling Fan(s), Wall/Window Unit(s)
- Disclosures
- Home Warranty Plan, Nat Hazard Disclosure, Owner is Lic Real Est Agt, Hospital Nearby, Shopping Cntr Nearby, Restaurant Nearby, Disclosure Package Avail
- Entry Level
- 2
- Exterior Details
- Balcony, Unit Faces Common Area, No Yard
- Flooring
- Vinyl, Carpet
- Foundation
- Fire Place
- None
- Heating
- Baseboard
- Laundry
- Laundry Closet, In Unit, Washer/Dryer Stacked Incl
- Main Level
- 1 Bedroom, 1 Bath, Laundry Facility, Main Entry
- Views
- Hills
- Possession
- Close Of Escrow
- Architectural Style
- Contemporary
- Construction Status
- Existing
- Additional Miscellaneous Features
- Balcony, Unit Faces Common Area, No Yard
- Location
- Landscaped
- Pets
- Yes, Number Limit
- Roof
- Tile, Cement
- Water and Sewer
- Public
- Fee
- $356
MLS and other Information regarding properties for sale as shown in Theo have been obtained from various sources such as sellers, public records, agents and other third parties. This information may relate to the condition of the property, permitted or unpermitted uses, zoning, square footage, lot size/acreage or other matters affecting value or desirability. Unless otherwise indicated in writing, neither brokers, agents nor Theo have verified, or will verify, such information. If any such information is important to buyer in determining whether to buy, the price to pay or intended use of the property, buyer is urged to conduct their own investigation with qualified professionals, satisfy themselves with respect to that information, and to rely solely on the results of that investigation.
School data provided by GreatSchools. School service boundaries are intended to be used as reference only. To verify enrollment eligibility for a property, contact the school directly.
