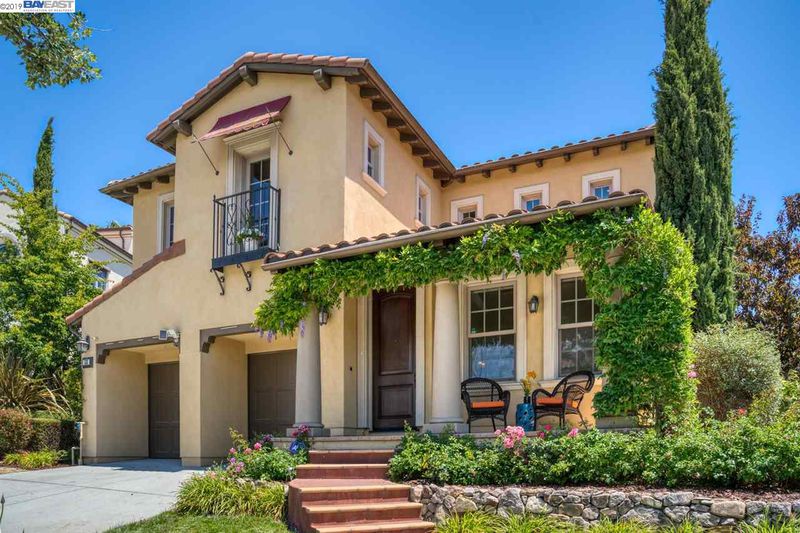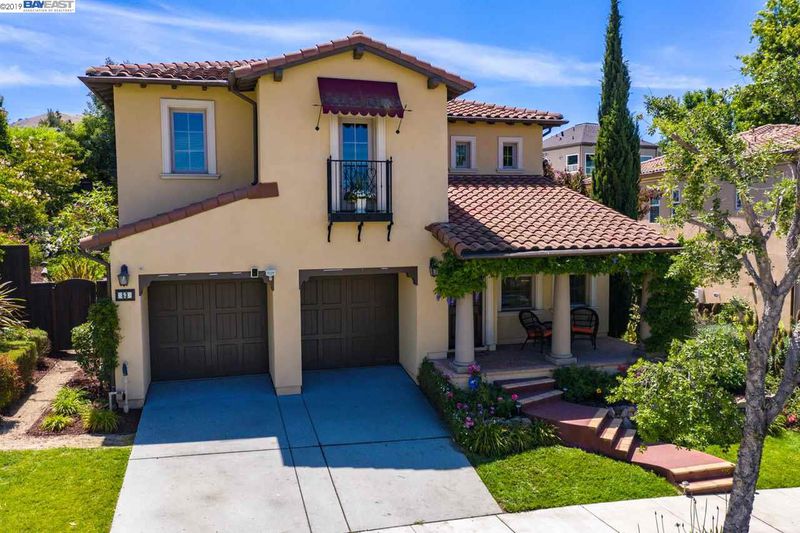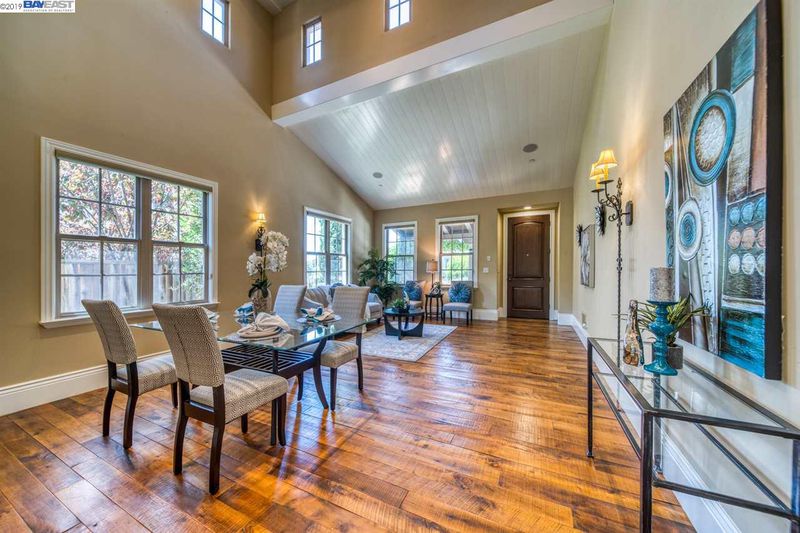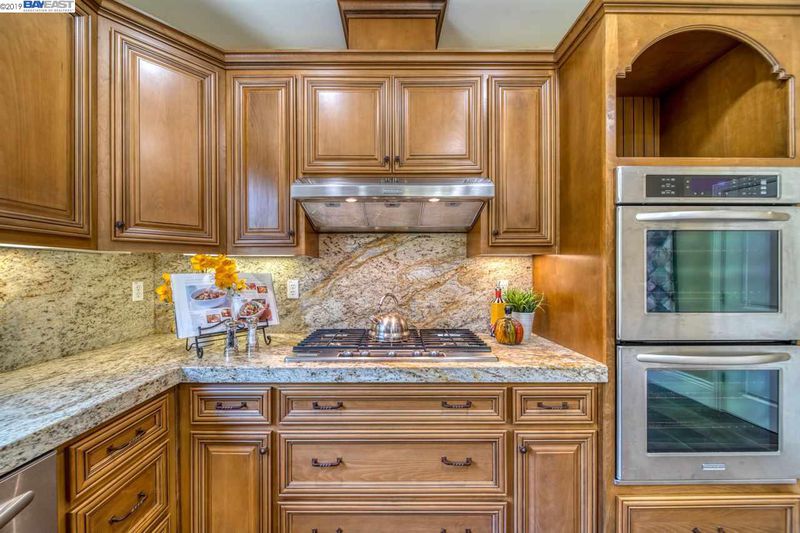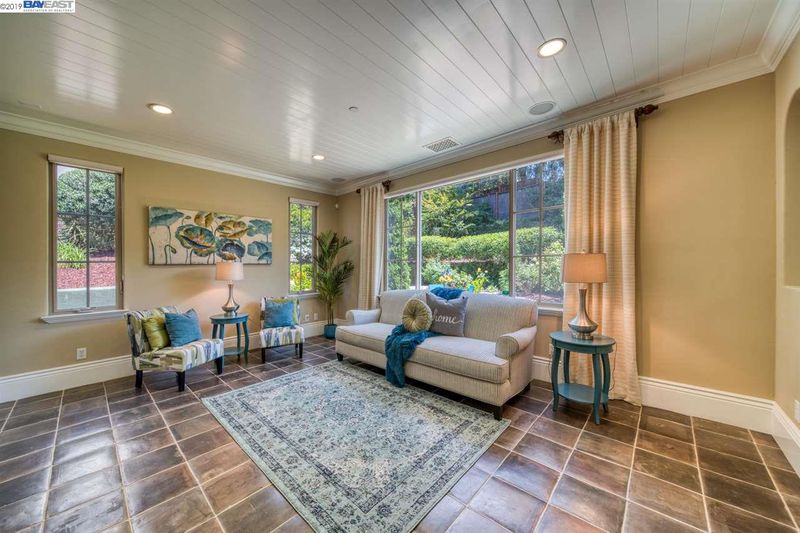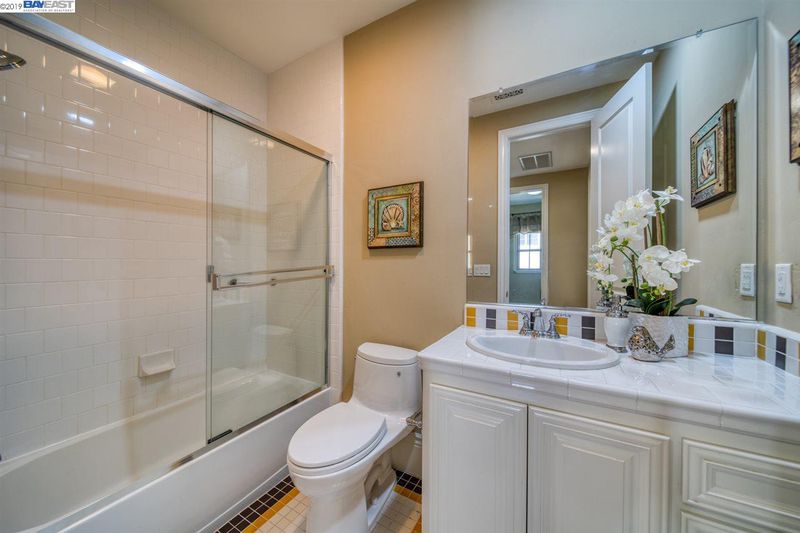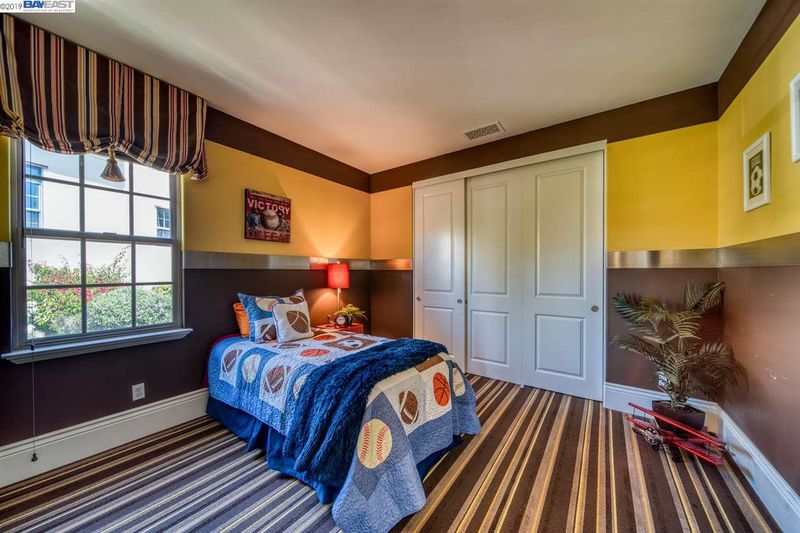 Sold 7.5% Under Asking
Sold 7.5% Under Asking
$2,000,000
3,020
SQ FT
$662
SQ/FT
53 Verde Way
@ Loma Dr - MISSION JOSE, Fremont
- 4 Bed
- 4 Bath
- 2 Park
- 3,020 sqft
- FREMONT
-

This former model home offers a luxurious life style, features a harmonious blend of beauty and function. Loaded with more than $250K upgrades from the builder. Energy efficiency and time savings are built-in, with smart layouts that allow you to do more with less effort. Tankless water heater, hot water on demand, central vacuum system, add great level of comfort. Spacious and bright living room with coffered high ceilings, high-end Richard Marshall hardwood flooring. A gourmet kitchen with a large island, great pantry storage, abundant kitchen cabinetry, built-in refrigerator, SS appliances, double dishwashers, upstairs laundry room with high-end double washers and dryers. There are just so much more to list. A nice home is just an understatement! You need to come inside to truly appreciate! Open house: 1:30-4:30pm on 12/21/2019 & 12/22/2019.
- Current Status
- Sold
- Sold Price
- $2,000,000
- Under List Price
- 7.5%
- Original Price
- $2,199,888
- List Price
- $2,149,888
- On Market Date
- Dec 6, 2019
- Contract Date
- Jan 2, 2020
- Close Date
- Jan 31, 2020
- Property Type
- Detached
- D/N/S
- MISSION JOSE
- Zip Code
- 94539
- MLS ID
- 40890314
- APN
- 513-748-9-2
- Year Built
- 2010
- Stories in Building
- Unavailable
- Possession
- COE
- COE
- Jan 31, 2020
- Data Source
- MAXEBRDI
- Origin MLS System
- BAY EAST
St. Joseph Elementary School
Private 1-8 Elementary, Religious, Coed
Students: 240 Distance: 0.3mi
Montessori School Of Fremont
Private PK-6 Montessori, Combined Elementary And Secondary, Coed
Students: 295 Distance: 0.4mi
Dominican Kindergarten
Private K Preschool Early Childhood Center, Elementary, Religious, Coed
Students: 30 Distance: 0.5mi
Alsion Montessori Middle / High School
Private 7-12 Montessori, Middle, High, Secondary, Nonprofit
Students: 60 Distance: 0.7mi
Mission San Jose High School
Public 9-12 Secondary
Students: 2046 Distance: 0.7mi
Mission San Jose Elementary School
Public K-6 Elementary
Students: 535 Distance: 0.7mi
- Bed
- 4
- Bath
- 4
- Parking
- 2
- Attached Garage
- SQ FT
- 3,020
- SQ FT Source
- Public Records
- Lot SQ FT
- 8,095.0
- Lot Acres
- 0.185836 Acres
- Pool Info
- None
- Kitchen
- 220 Volt Outlet, Counter - Stone, Dishwasher, Double Oven, Eat In Kitchen, Garbage Disposal, Gas Range/Cooktop, Island, Microwave, Oven Built-in, Refrigerator, Self-Cleaning Oven, Updated Kitchen
- Cooling
- Central 2 Or 2+ Zones A/C
- Disclosures
- None
- Exterior Details
- Dual Pane Windows, Stucco
- Flooring
- Hardwood Flrs Throughout, Stone (Marble, Slate etc., Tile, Carpet
- Foundation
- Slab
- Fire Place
- Gas Burning, Gas Starter, Stone
- Heating
- Forced Air 2 Zns or More
- Laundry
- 220 Volt Outlet, In Laundry Room
- Upper Level
- 3 Bedrooms, 3 Baths, Primary Bedrm Suites - 2, Primary Bedrm Retreat, Laundry Facility
- Main Level
- 1 Bedroom, 1 Bath, Main Entry
- Views
- Hills
- Possession
- COE
- Architectural Style
- Spanish
- Non-Master Bathroom Includes
- Shower Over Tub, Solid Surface, Stall Shower, Tile, Updated Baths
- Construction Status
- Existing
- Additional Equipment
- Fire Sprinklers, Garage Door Opener, Security Alarm - Owned, Stereo Speakers Built-In, Water Heater Gas, Window Coverings
- Lot Description
- Level, Premium Lot
- Pool
- None
- Roof
- Tile
- Solar
- None
- Terms
- Cash, Conventional
- Water and Sewer
- Sewer System - Public, Water - Public
- Yard Description
- Back Yard
- * Fee
- $175
- Name
- NOT LISTED
- Phone
- 408 226-3300
- *Fee includes
- Common Area Maint, Management Fee, and Reserves
MLS and other Information regarding properties for sale as shown in Theo have been obtained from various sources such as sellers, public records, agents and other third parties. This information may relate to the condition of the property, permitted or unpermitted uses, zoning, square footage, lot size/acreage or other matters affecting value or desirability. Unless otherwise indicated in writing, neither brokers, agents nor Theo have verified, or will verify, such information. If any such information is important to buyer in determining whether to buy, the price to pay or intended use of the property, buyer is urged to conduct their own investigation with qualified professionals, satisfy themselves with respect to that information, and to rely solely on the results of that investigation.
School data provided by GreatSchools. School service boundaries are intended to be used as reference only. To verify enrollment eligibility for a property, contact the school directly.
