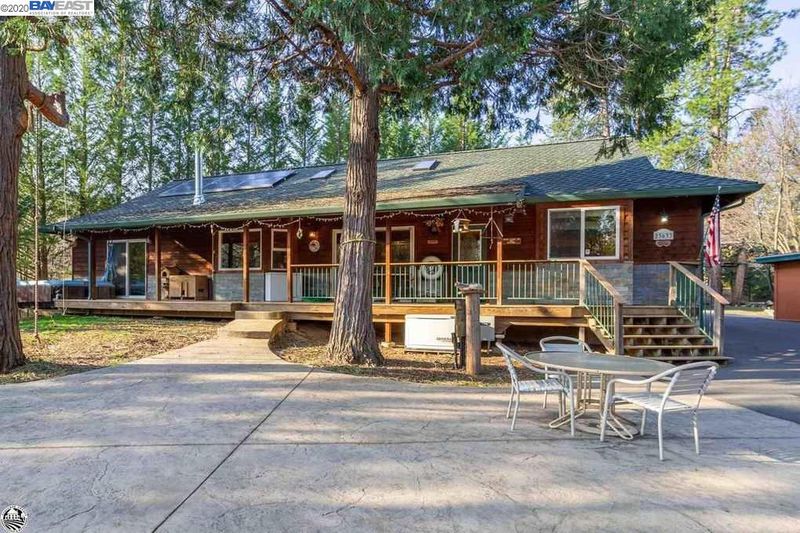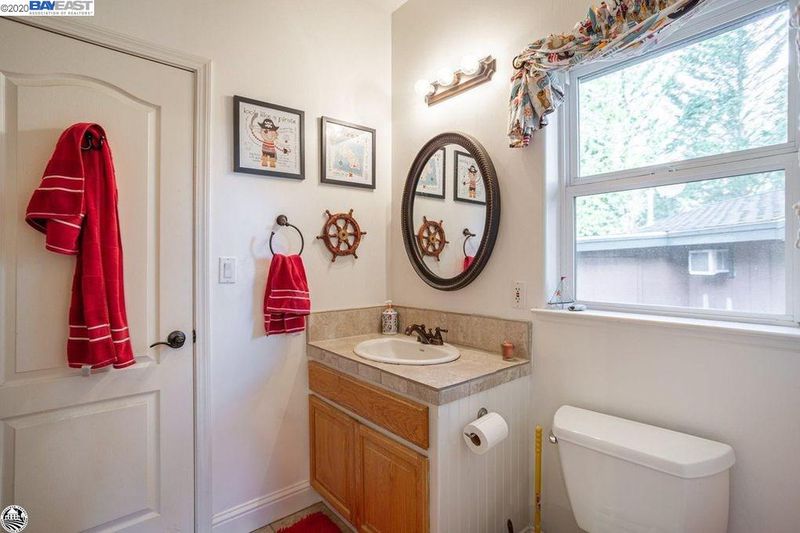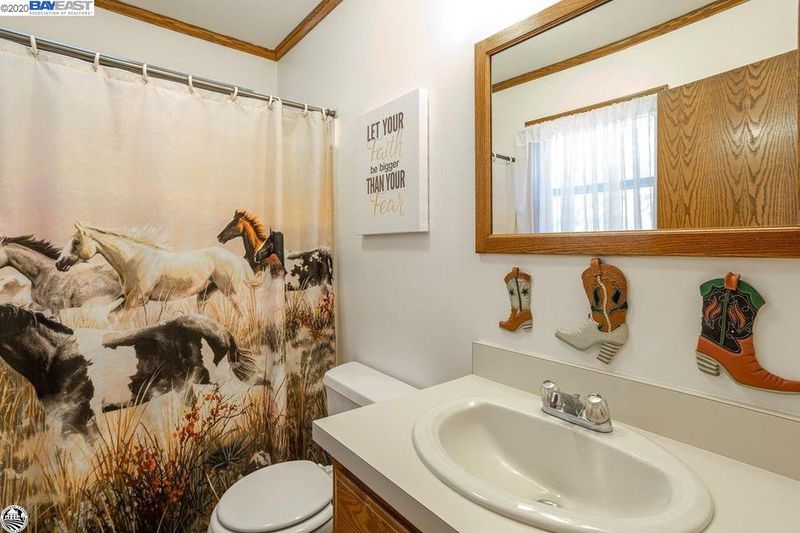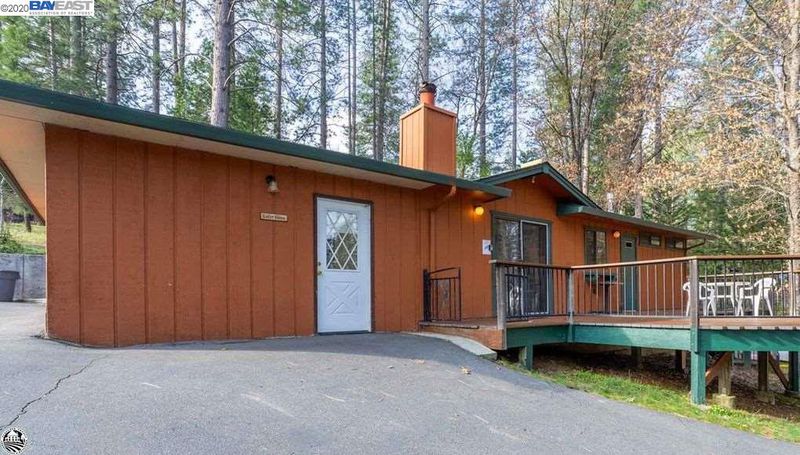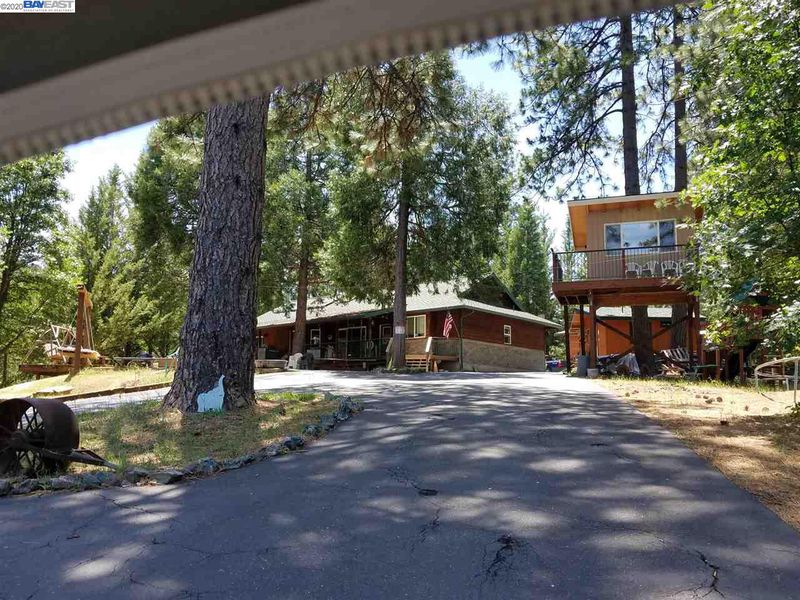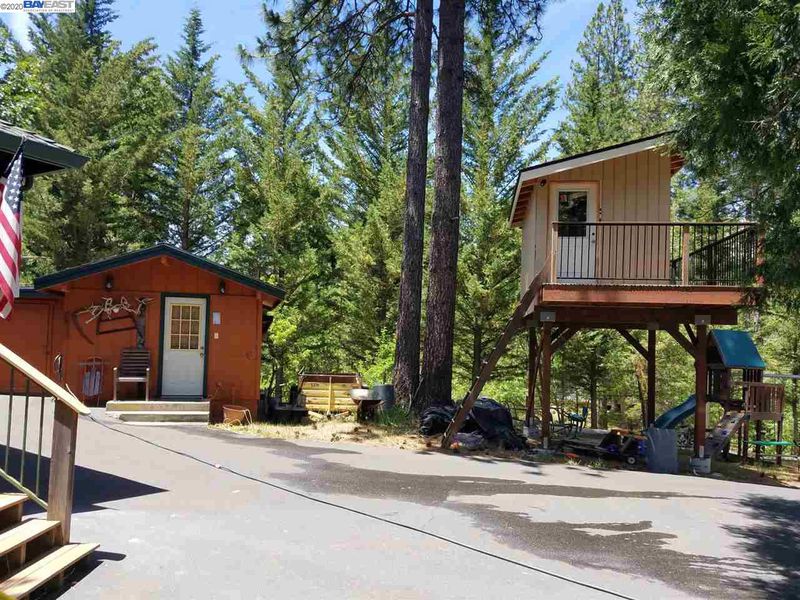
$587,500
3,400
SQ FT
$173
SQ/FT
23633 Rock Hammer Rd
@ Smith Station Rd - Not Listed, Groveland
- 4 Bed
- 5 Bath
- 4 Park
- 3,400 sqft
- GROVELAND
-

MULTI-GENERATIONAL LIVING at it's best at the heels of Yosemite National Park. 3,400 sqft ft + of living space is comprised of a 2,000 sqft main home and 1,400 sqft guest home. In addition to 2 homes with separate utilities a small cottage with a full bathroom sits on this 2.43 acres. A 1,000 sqft SHOP with heat and shelving can easily double as a garage given the ample sheds and storage throughout the property. Enjoy 100% paved roads to and throughout the land with circular driveways and RV PARKING with hookups. MAIN HOME boasts an open floor plan complete with 4bds, 3ba, central HVAC, laundry room and hardwood flooring. GUEST HOME offers 2bds, 2ba and a laundry room. The cottage is perfect for overnight guests with adequate space between the homes. Explore the grounds and you will find fruit trees, gazebo, generously sized patio with a fire pit and custom swings, 2 tree forts and a seasonal pond. This property can sustain all weather types given the passive solar & backup generator.
- Current Status
- Canceled
- Original Price
- $690,000
- List Price
- $587,500
- On Market Date
- Jan 20, 2020
- Property Type
- Detached
- D/N/S
- Not Listed
- Zip Code
- 95321
- MLS ID
- 40892843
- APN
- 066-590-018-000
- Year Built
- 2005
- Stories in Building
- Unavailable
- Possession
- COE
- Data Source
- MAXEBRDI
- Origin MLS System
- BAY EAST
Tioga High School
Public 9-12 Secondary
Students: 55 Distance: 1.6mi
Coulterville High School
Public 9-12 Secondary
Students: 9 Distance: 3.9mi
Greeley Hill Elementary
Public K-8
Students: 55 Distance: 3.9mi
Greeley Hill Christian Academy
Private K-12 Combined Elementary And Secondary, Religious, Nonprofit
Students: 11 Distance: 5.7mi
Big Oak Flat-Groveland Adult
Public n/a Adult Education
Students: NA Distance: 6.0mi
Tenaya Elementary School
Public K-8 Elementary
Students: 198 Distance: 6.0mi
- Bed
- 4
- Bath
- 5
- Parking
- 4
- Detached Garage, Side Yard Access, Workshop in Garage, Parking Area
- SQ FT
- 3,400
- SQ FT Source
- Other
- Lot SQ FT
- 105,850.0
- Lot Acres
- 2.429982 Acres
- Kitchen
- 220 Volt Outlet, Breakfast Bar, Dishwasher, Garbage Disposal, Island, Microwave, Refrigerator, Range/Oven Free Standing
- Cooling
- Ceiling Fan(s), Other
- Disclosures
- Other - Call/See Agent
- Exterior Details
- Dual Pane Windows, Wood Siding, Block Skirt
- Flooring
- Carpet, Hardwood Floors, Laminate, Other, Tile, Vinyl
- Foundation
- Crawl Space
- Fire Place
- Living Room, Woodburning
- Heating
- Forced Air 1 Zone, Propane
- Laundry
- In Laundry Room
- Main Level
- 3 Baths, 4 Bedrooms
- Views
- Forest, Mountains
- Possession
- COE
- Architectural Style
- Ranch
- Master Bathroom Includes
- Solid Surface, Stall Shower, Tile, Tub with Jets
- Non-Master Bathroom Includes
- Shower Over Tub, Solid Surface
- Construction Status
- Existing
- Additional Equipment
- Water Heater Gas, Window Coverings
- Lot Description
- 2 Houses / 1 Lot, Premium Lot
- Pool
- None
- Roof
- Composition Shingles
- Solar
- Other
- Terms
- Cash
- Water and Sewer
- Septic Tank, Well Private
- Yard Description
- Deck(s), Front Yard, Garden/Play, Patio, Tool Shed
- Fee
- Unavailable
MLS and other Information regarding properties for sale as shown in Theo have been obtained from various sources such as sellers, public records, agents and other third parties. This information may relate to the condition of the property, permitted or unpermitted uses, zoning, square footage, lot size/acreage or other matters affecting value or desirability. Unless otherwise indicated in writing, neither brokers, agents nor Theo have verified, or will verify, such information. If any such information is important to buyer in determining whether to buy, the price to pay or intended use of the property, buyer is urged to conduct their own investigation with qualified professionals, satisfy themselves with respect to that information, and to rely solely on the results of that investigation.
School data provided by GreatSchools. School service boundaries are intended to be used as reference only. To verify enrollment eligibility for a property, contact the school directly.
