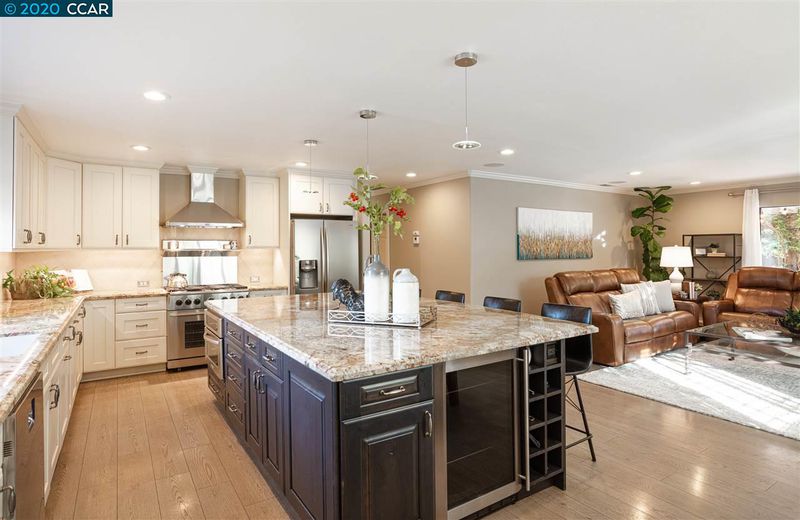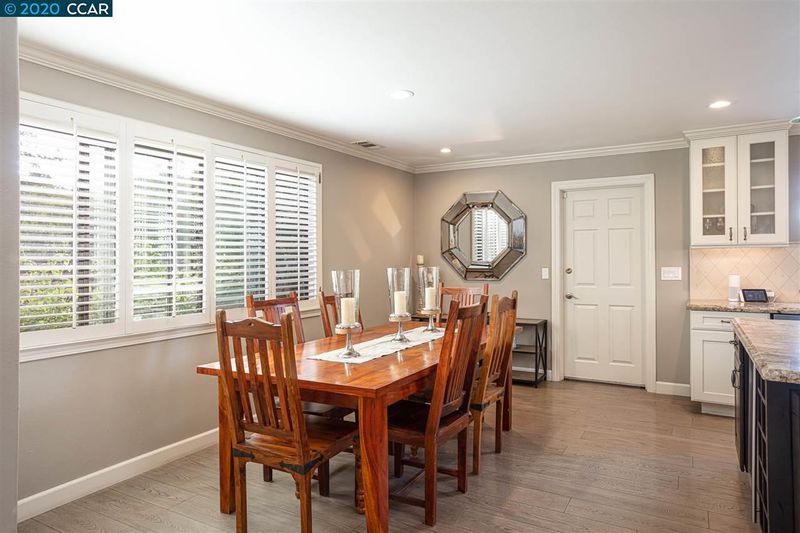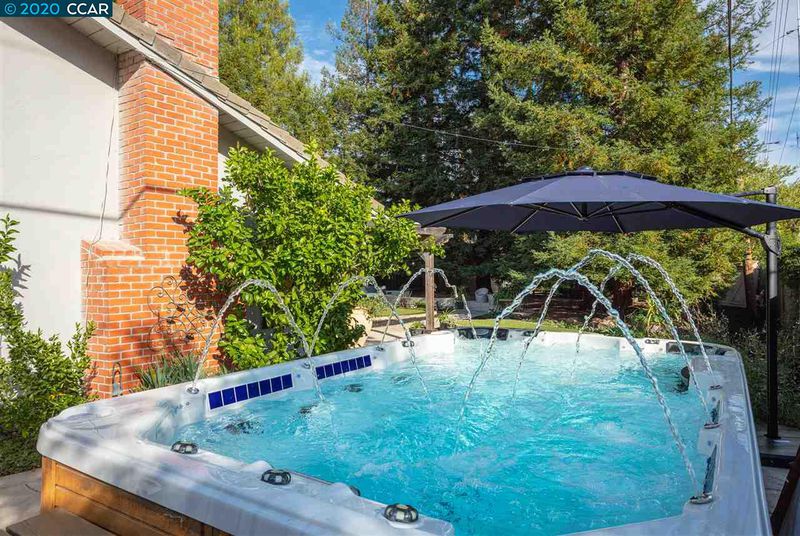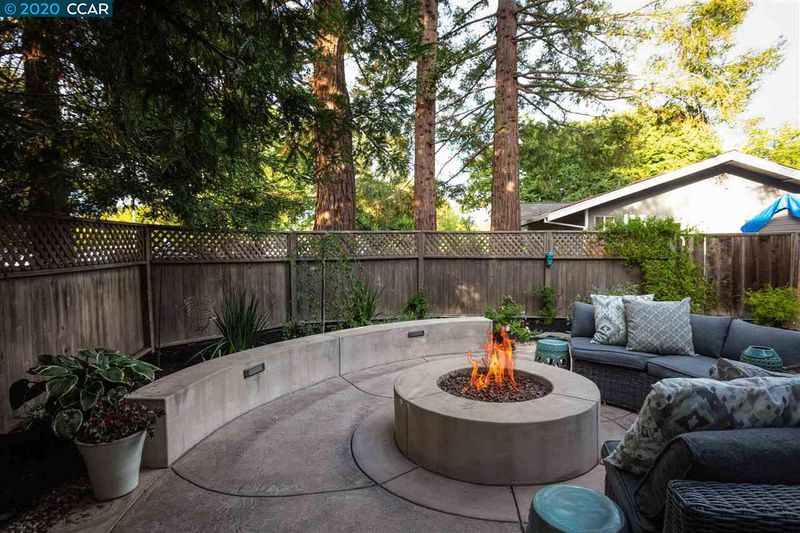 Sold 3.3% Over Asking
Sold 3.3% Over Asking
$1,444,000
1,950
SQ FT
$741
SQ/FT
181 Paraiso Dr
@ Liberta - GLENVIEW, Danville
- 4 Bed
- 2 Bath
- 0 Park
- 1,950 sqft
- DANVILLE
-

Prepare to be impressed. Single-story on a much sought after street that has been exquisitely renovated. A gorgeous great room that incorporates a farm house style kitchen with custom white cabinets, granite countertops, distressed wood, high-end stainless steel appliances including a six-burner gas range. A master suite like you've never seen before. A newly reimagined layout with a 6x10 walk-in shower with multiple shower heads, soaking tub and dual vanities with storage on each side. A separate spacious walk in closet and a sliding glass door that opens to a perfectly placed patio with a fire pit and seating. Ultra private backyard professionally landscaped with concrete patios, walkways and seating walls with lights. Relax or play in the swim/spa, putt on the putting green, grow tomatoes in the garden or just meander through the amazing open space that the yard has to offer. Steps from the Iron Horse Trail, Glenview Swim Club and John Baldwin Elementary and blocks from Osage Park.
- Current Status
- Sold
- Sold Price
- $1,444,000
- Over List Price
- 3.3%
- Original Price
- $1,398,000
- List Price
- $1,398,000
- On Market Date
- Aug 14, 2020
- Contract Date
- Aug 19, 2020
- Close Date
- Sep 21, 2020
- Property Type
- Detached
- D/N/S
- GLENVIEW
- Zip Code
- 94526
- MLS ID
- 40916667
- APN
- 207-162-022-9
- Year Built
- 1964
- Stories in Building
- Unavailable
- Possession
- COE
- COE
- Sep 21, 2020
- Data Source
- MAXEBRDI
- Origin MLS System
- CONTRA COSTA
John Baldwin Elementary School
Public K-5 Elementary
Students: 515 Distance: 0.1mi
Montessori School Of San Ramon
Private K-3 Montessori, Elementary, Coed
Students: 12 Distance: 0.3mi
Charlotte Wood Middle School
Public 6-8 Middle
Students: 978 Distance: 0.6mi
Greenbrook Elementary School
Public K-5 Elementary
Students: 630 Distance: 1.2mi
Montair Elementary School
Public K-5 Elementary
Students: 556 Distance: 1.3mi
Vista Grande Elementary School
Public K-5 Elementary
Students: 623 Distance: 1.3mi
- Bed
- 4
- Bath
- 2
- Parking
- 0
- Attached Garage, Garage Parking, Int Access From Garage, RV/Boat Parking, Side Yard Access, RV Storage
- SQ FT
- 1,950
- SQ FT Source
- Public Records
- Lot SQ FT
- 14,500.0
- Lot Acres
- 0.332874 Acres
- Pool Info
- Above Ground, Electric Heat, Pool Cover
- Kitchen
- 220 Volt Outlet, Breakfast Bar, Counter - Stone, Dishwasher, Eat In Kitchen, Garbage Disposal, Gas Range/Cooktop, Ice Maker Hookup, Island, Microwave, Refrigerator, Self-Cleaning Oven, Updated Kitchen
- Cooling
- Central 1 Zone A/C, Ceiling Fan(s)
- Disclosures
- Nat Hazard Disclosure
- Exterior Details
- Dual Pane Windows, Stucco
- Flooring
- Laminate
- Foundation
- Crawl Space, Post & Pier, Raised
- Fire Place
- Other
- Heating
- Forced Air 1 Zone
- Laundry
- Dryer, In Garage, Washer
- Main Level
- 4 Bedrooms, 2 Baths, Primary Bedrm Suite - 1, Main Entry
- Views
- Hills
- Possession
- COE
- Architectural Style
- Ranch
- Non-Master Bathroom Includes
- Solid Surface, Stall Shower, Updated Baths, Dual Flush Toilet, Granite
- Construction Status
- Existing
- Additional Equipment
- Dryer, Garage Door Opener, Mirrored Closet Door(s), Security Alarm - Owned, Washer, Window Coverings, Tankless Water Heater, Carbon Mon Detector, Security System Owned, Smoke Detector, Internet Available, Natural Gas Available
- Lot Description
- Level, Premium Lot, Secluded, Backyard, Front Yard
- Pets
- Allowed - Yes
- Pool
- Above Ground, Electric Heat, Pool Cover
- Roof
- Tile
- Solar
- None
- Terms
- Cash, Conventional, FHA, VA
- Water and Sewer
- Sewer System - Public, Water - Public
- Yard Description
- Back Yard, Dog Run, Fenced, Front Yard, Garden/Play, Patio, Patio Covered, Side Yard, Sprinklers Automatic, Sprinklers Back, Sprinklers Front, Sprinklers Side, Storage, Tool Shed, Garden, Landscape Back, Landscape Front
- Fee
- Unavailable
MLS and other Information regarding properties for sale as shown in Theo have been obtained from various sources such as sellers, public records, agents and other third parties. This information may relate to the condition of the property, permitted or unpermitted uses, zoning, square footage, lot size/acreage or other matters affecting value or desirability. Unless otherwise indicated in writing, neither brokers, agents nor Theo have verified, or will verify, such information. If any such information is important to buyer in determining whether to buy, the price to pay or intended use of the property, buyer is urged to conduct their own investigation with qualified professionals, satisfy themselves with respect to that information, and to rely solely on the results of that investigation.
School data provided by GreatSchools. School service boundaries are intended to be used as reference only. To verify enrollment eligibility for a property, contact the school directly.






































