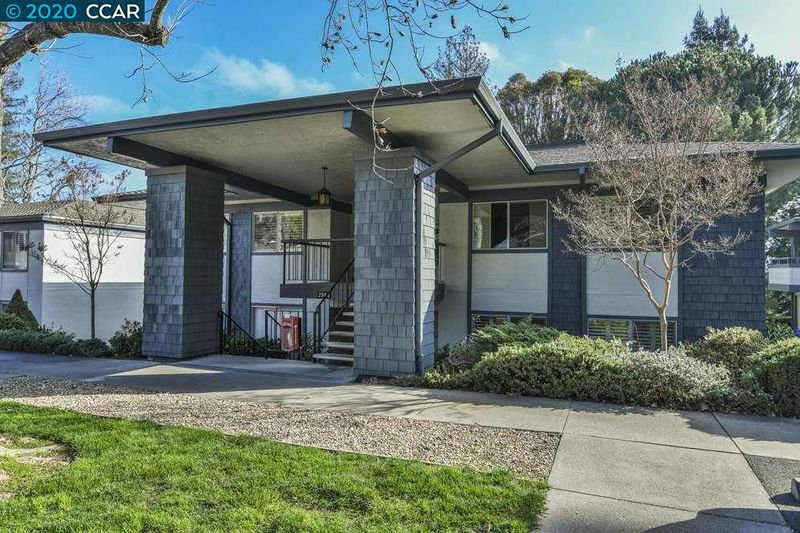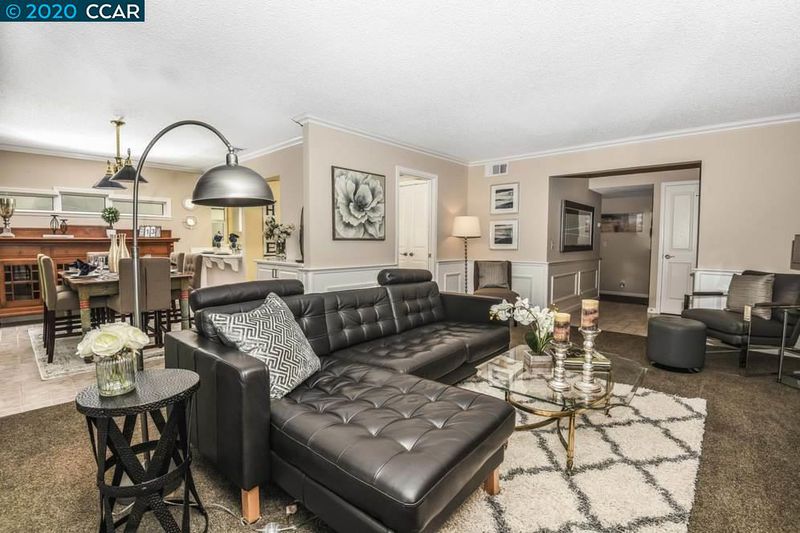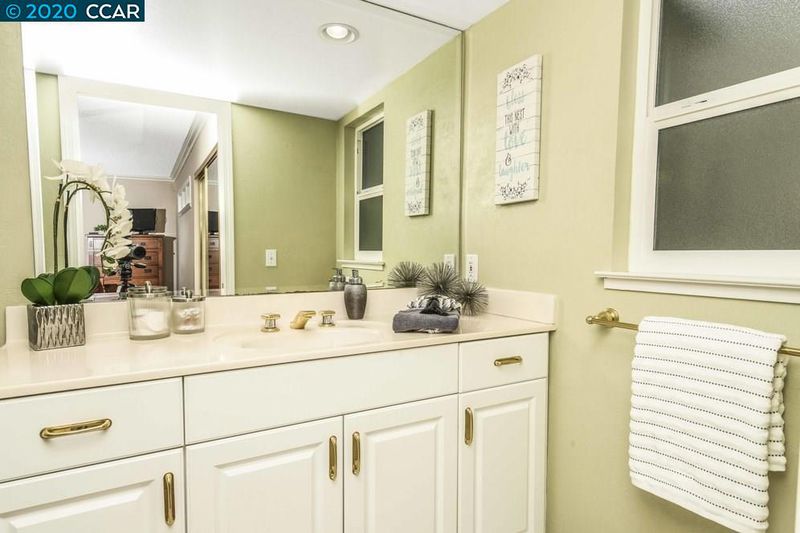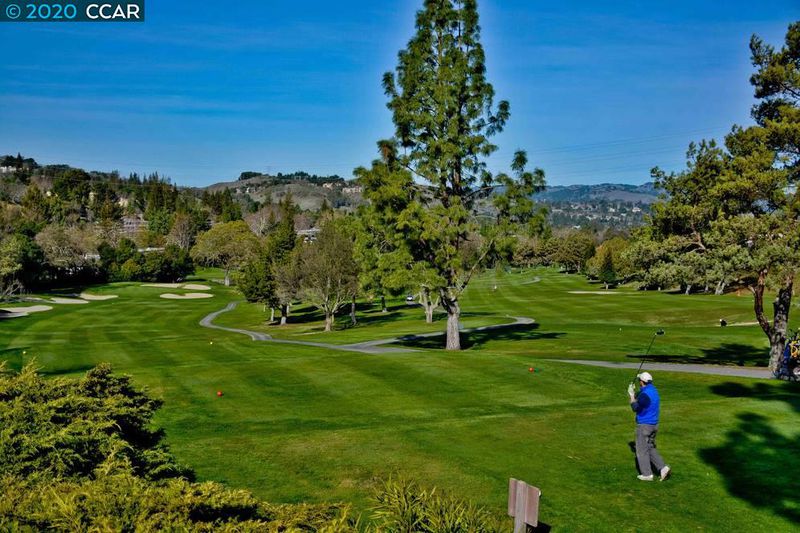
$559,950
1,177
SQ FT
$476
SQ/FT
2508 Ptarmigan Dr, #4
@ Tice Creek - ROSSMOOR, Walnut Creek
- 2 Bed
- 2 Bath
- 0 Park
- 1,177 sqft
- WALNUT CREEK
-

Start enjoying Resort-like living. Spacious, light filled bottom unit has breathtaking valley/hill/tree views. Updated single level 2 bed, 2 bath w/separate dining room and carport. Features include wall-to-wall carpeting, new refrigerator, complex roof replaced in 2018, complex rehab in 2019, kitchen/bath remodel in 2005, recessed lighting, crown molding, plantation shutters, carport w/storage, designer paint, new dual pane windows, and wainscoting in living room. Washer & dryer in unit. Large patio with lots of storage, great for entertaining. Rossmoor 55+ is located in beautiful Walnut Creek. Access to the medical centers, culture, education, entertainment & diversity of San Francisco, Oakland and Walnut Creek. Rossmoor has 200+ clubs, dancing, concerts, hiking, biking, tennis, golf, pickle ball, lawn bowling, book clubs, lectures, movies, excursions, and new (state of art) fitness center. Free shuttle bus within Rossmoor to downtown/BART. Private viewing www.2508ptarmigandr.com
- Current Status
- Expired
- Original Price
- $594,500
- List Price
- $559,950
- On Market Date
- Jun 5, 2020
- Property Type
- Condo
- D/N/S
- ROSSMOOR
- Zip Code
- 94595
- MLS ID
- 40907370
- APN
- 190-130-008-5
- Year Built
- 1972
- Stories in Building
- Unavailable
- Possession
- COE
- Data Source
- MAXEBRDI
- Origin MLS System
- CONTRA COSTA
Burton Valley Elementary School
Public K-5 Elementary
Students: 798 Distance: 1.2mi
Acalanes Adult Education Center
Public n/a Adult Education
Students: NA Distance: 1.3mi
Acalanes Center For Independent Study
Public 9-12 Alternative
Students: 27 Distance: 1.4mi
Parkmead Elementary School
Public K-5 Elementary
Students: 423 Distance: 2.1mi
Tice Creek
Public K-8
Students: 427 Distance: 2.2mi
Murwood Elementary School
Public K-5 Elementary
Students: 366 Distance: 2.3mi
- Bed
- 2
- Bath
- 2
- Parking
- 0
- Carport - 1, Off Street Parking
- SQ FT
- 1,177
- SQ FT Source
- Public Records
- Kitchen
- 220 Volt Outlet, Counter - Solid Surface, Electric Range/Cooktop, Island, Microwave, Refrigerator, Updated Kitchen
- Cooling
- Central 1 Zone A/C
- Disclosures
- HOA Rental Restrictions, Senior Living
- Exterior Details
- Stucco
- Flooring
- Tile, Carpet
- Foundation
- Slab
- Fire Place
- None
- Heating
- Forced Air 1 Zone
- Laundry
- 220 Volt Outlet, In Closet, In Unit
- Main Level
- 2 Bedrooms, 2 Baths, Primary Bedrm Suite - 1, Main Entry
- Views
- Greenbelt, Hills
- Possession
- COE
- Architectural Style
- Contemporary
- Non-Master Bathroom Includes
- Stall Shower, Tile, Updated Baths
- Construction Status
- Existing
- Additional Equipment
- Dryer, Mirrored Closet Door(s), Washer, Water Heater Electric, Window Coverings
- Lot Description
- Premium Lot
- Pets
- Allowed - Yes
- Roof
- Composition Shingles
- Solar
- None
- Terms
- Cash, Conventional
- Unit Features
- Ground Floor Location, Levels in Unit - 1
- Water and Sewer
- Sewer System - Public
- Yard Description
- Patio, Patio Covered
- * Fee
- $860
- Name
- 3RD WALNUT CREEK MUT
- Phone
- 925-988-7700
- *Fee includes
- Cable TV, Common Area Maint, Exterior Maintenance, Hazard Insurance, Management Fee, Reserves, Security/Gate Fee, Trash Removal, Water/Sewer, and Other
MLS and other Information regarding properties for sale as shown in Theo have been obtained from various sources such as sellers, public records, agents and other third parties. This information may relate to the condition of the property, permitted or unpermitted uses, zoning, square footage, lot size/acreage or other matters affecting value or desirability. Unless otherwise indicated in writing, neither brokers, agents nor Theo have verified, or will verify, such information. If any such information is important to buyer in determining whether to buy, the price to pay or intended use of the property, buyer is urged to conduct their own investigation with qualified professionals, satisfy themselves with respect to that information, and to rely solely on the results of that investigation.
School data provided by GreatSchools. School service boundaries are intended to be used as reference only. To verify enrollment eligibility for a property, contact the school directly.






































