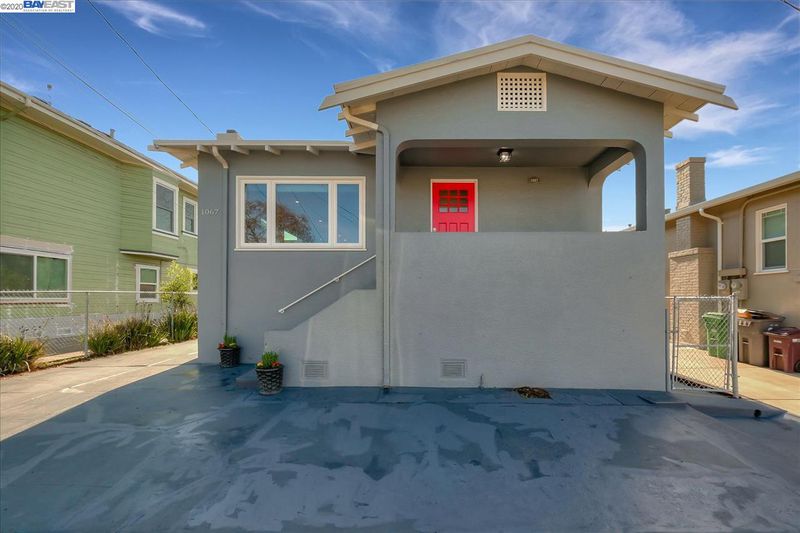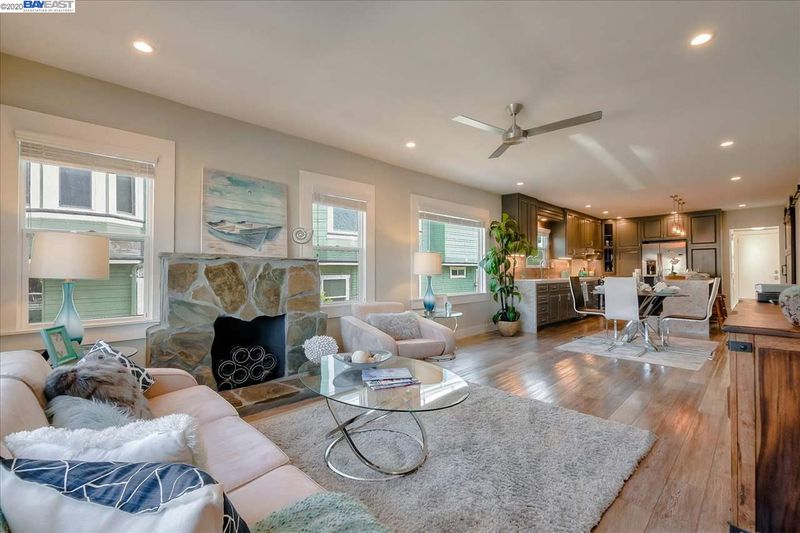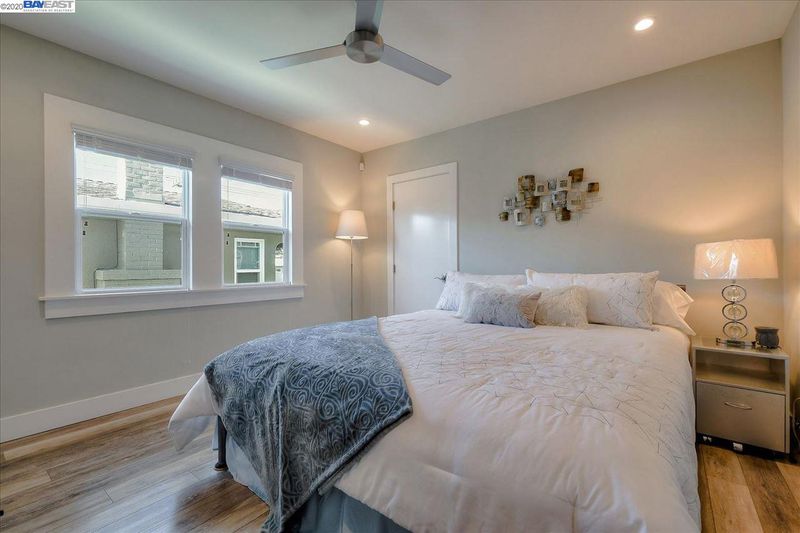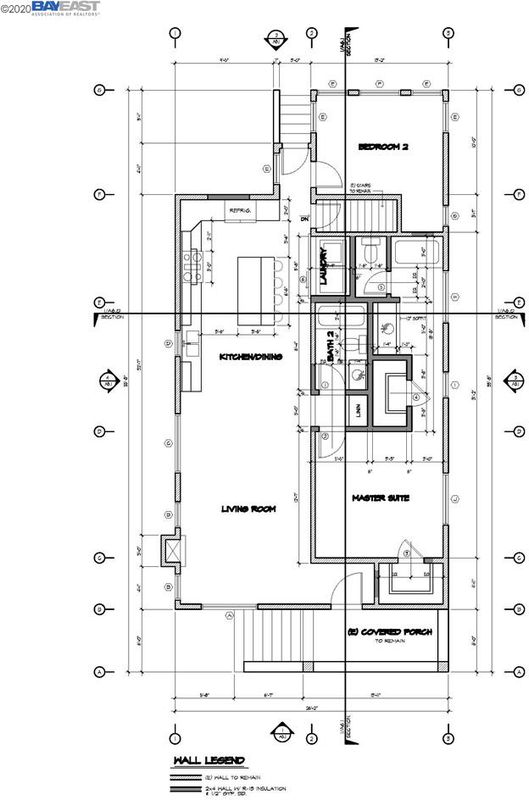 Sold 12.2% Over Asking
Sold 12.2% Over Asking
$1,010,000
1,190
SQ FT
$849
SQ/FT
1067 65th St
@ Herzog St - NOBE, Oakland
- 2 Bed
- 2 Bath
- 1 Park
- 1,190 sqft
- OAKLAND
-

Re-designed Paradise Park Craftsman Bungalow right in the heart of NOBE district! First time in the market since the 70’s! Tastefully and Turn-Key 2 beds,2 baths, including a master suite, that’s beautifully appointed with innovative flair, sleek finishes, and an open concept floor plan is with modern updates and improvements all throughout. All work performed with City Permits, featuring all NEW: kitchen with an island, bathrooms, flooring, electrical, double pain windows, sump pump, sewer lateral, plumbing, home run water system, and light fixtures. Storage and closet space is generous all throughout and including an additional 1190 sq ft of open space FULL height basement that is ready for your addition project. Currently, it has a basement bathroom plumbing rough in for toilet and shower combo, and gas line for a kitchen. There is a detached 1 car garage that can be turned in to an office or a studio if you like. Property is RM-2 Zoning- great for a JR-ADU addition!
- Current Status
- Sold
- Sold Price
- $1,010,000
- Over List Price
- 12.2%
- Original Price
- $900,000
- List Price
- $900,000
- On Market Date
- Jan 20, 2020
- Contract Date
- Feb 3, 2020
- Close Date
- Feb 21, 2020
- Property Type
- Detached
- D/N/S
- NOBE
- Zip Code
- 94608
- MLS ID
- 40892808
- APN
- 164493
- Year Built
- 1922
- Stories in Building
- Unavailable
- Possession
- COE
- COE
- Feb 21, 2020
- Data Source
- MAXEBRDI
- Origin MLS System
- BAY EAST
Yu Ming Charter School
Charter K-8
Students: 445 Distance: 0.1mi
Aspire Berkley Maynard Academy
Charter K-8 Elementary
Students: 587 Distance: 0.3mi
Ecole Bilingue de Berkeley
Private PK-8 Elementary, Nonprofit
Students: 500 Distance: 0.5mi
Global Montessori International School
Private K-2
Students: 6 Distance: 0.6mi
Malcolm X Elementary School
Public K-5 Elementary
Students: 575 Distance: 0.6mi
Malcolm X Elementary School
Public K-5 Elementary, Coed
Students: 557 Distance: 0.6mi
- Bed
- 2
- Bath
- 2
- Parking
- 1
- Detached Garage, Drive Through Parking, Off Street Parking
- SQ FT
- 1,190
- SQ FT Source
- Public Records
- Lot SQ FT
- 4,400.0
- Lot Acres
- 0.10101 Acres
- Kitchen
- Breakfast Bar, Breakfast Nook, Counter - Solid Surface, Dishwasher, Eat In Kitchen, Garbage Disposal, Gas Range/Cooktop, Ice Maker Hookup, Island, Microwave, Pantry, Range/Oven Free Standing, Refrigerator, Self-Cleaning Oven, Updated Kitchen
- Cooling
- Ceiling Fan(s), No Air Conditioning
- Disclosures
- Home Warranty Plan, Nat Hazard Disclosure, Seismic Hazards Zone
- Exterior Details
- Dual Pane Windows, Stucco, Asphalt
- Flooring
- Vinyl
- Fire Place
- Brick, Living Room
- Heating
- Forced Air 1 Zone
- Laundry
- 220 Volt Outlet, Dryer, Gas Dryer Hookup, In Closet, Washer, In Unit
- Main Level
- 2 Bedrooms, 2 Baths, Master Bedrm Suite - 1
- Possession
- COE
- Basement
- Basement, Other
- Architectural Style
- Bungalow, Craftsman
- Master Bathroom Includes
- Shower Over Tub, Tile, Updated Baths
- Non-Master Bathroom Includes
- Stall Shower, Updated Baths
- Construction Status
- Existing
- Additional Equipment
- Dryer, Fire Alarm System, Security Alarm - Owned, Washer, Water Heater Gas, Window Coverings
- Lot Description
- Regular
- Pool
- None
- Roof
- Composition Shingles
- Solar
- None
- Terms
- Cash, Conventional
- Water and Sewer
- Sewer System - Public, Sump Pump, Water - Public
- Yard Description
- Back Yard, Fenced, Patio, Side Yard, Storage
- Fee
- Unavailable
MLS and other Information regarding properties for sale as shown in Theo have been obtained from various sources such as sellers, public records, agents and other third parties. This information may relate to the condition of the property, permitted or unpermitted uses, zoning, square footage, lot size/acreage or other matters affecting value or desirability. Unless otherwise indicated in writing, neither brokers, agents nor Theo have verified, or will verify, such information. If any such information is important to buyer in determining whether to buy, the price to pay or intended use of the property, buyer is urged to conduct their own investigation with qualified professionals, satisfy themselves with respect to that information, and to rely solely on the results of that investigation.
School data provided by GreatSchools. School service boundaries are intended to be used as reference only. To verify enrollment eligibility for a property, contact the school directly.


























