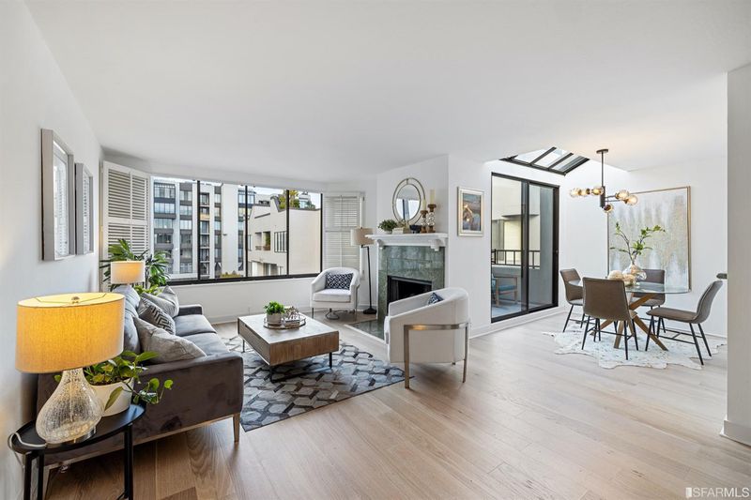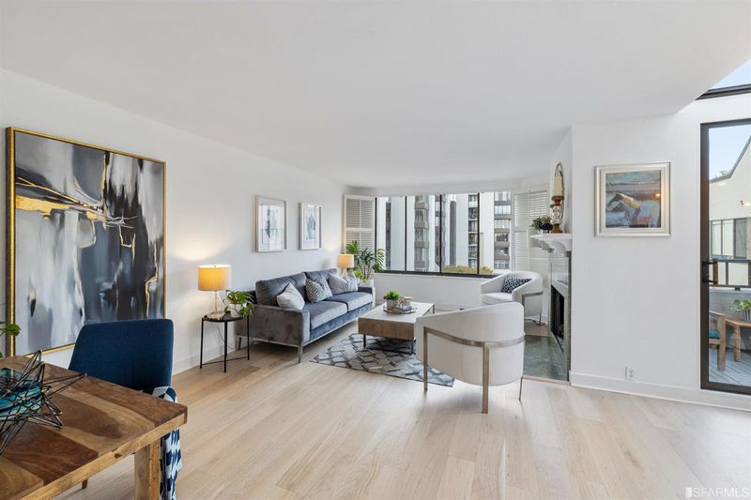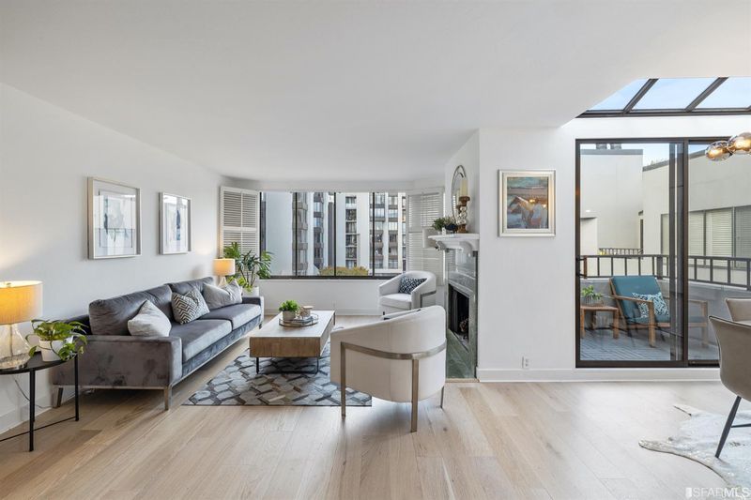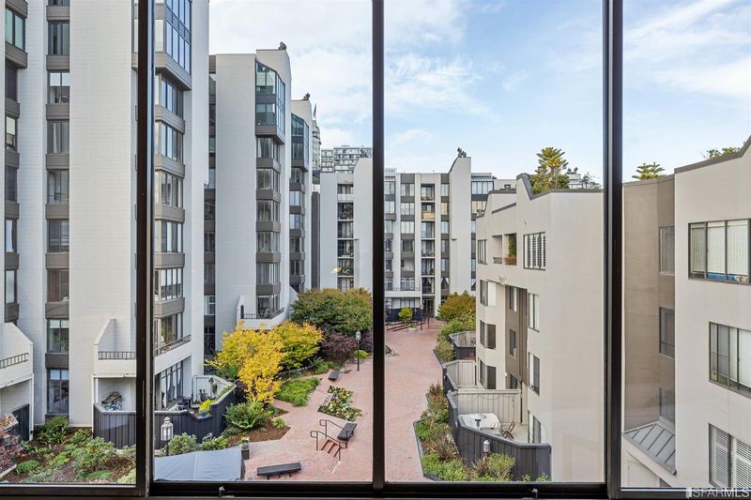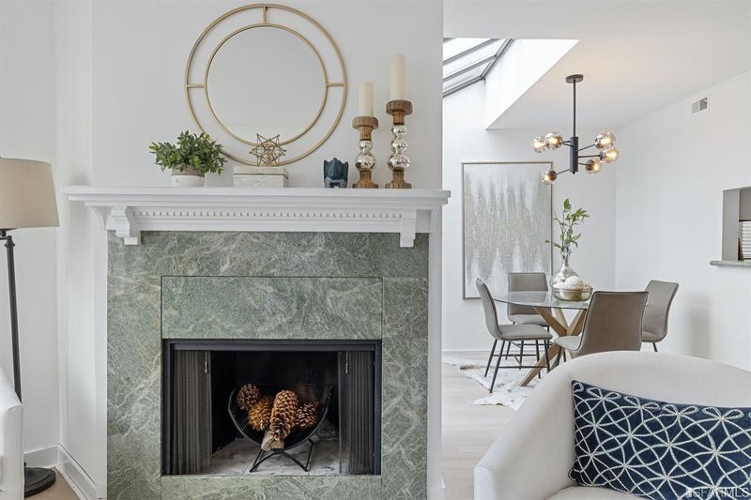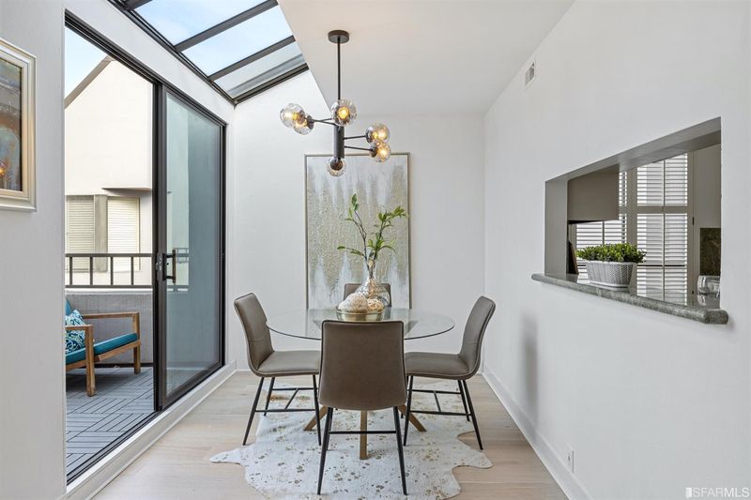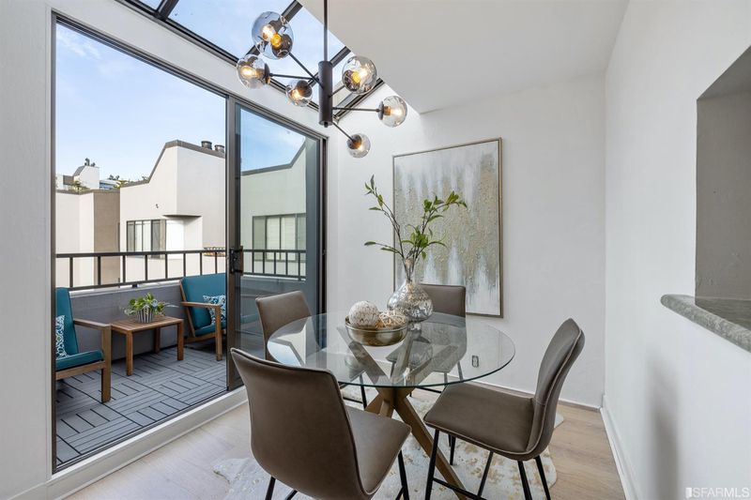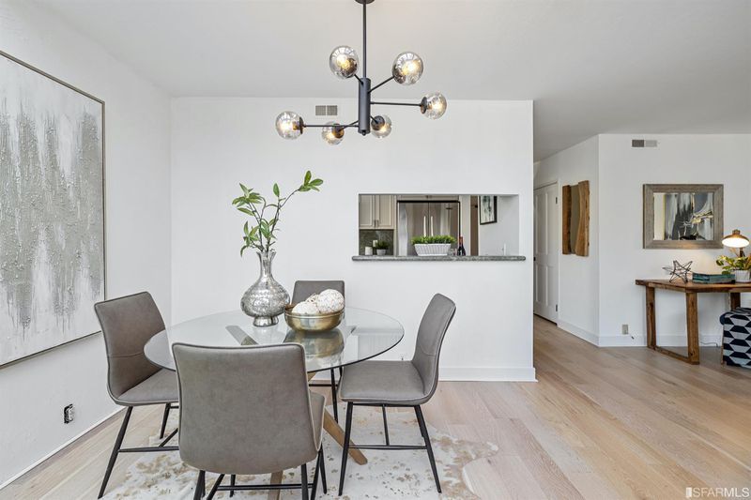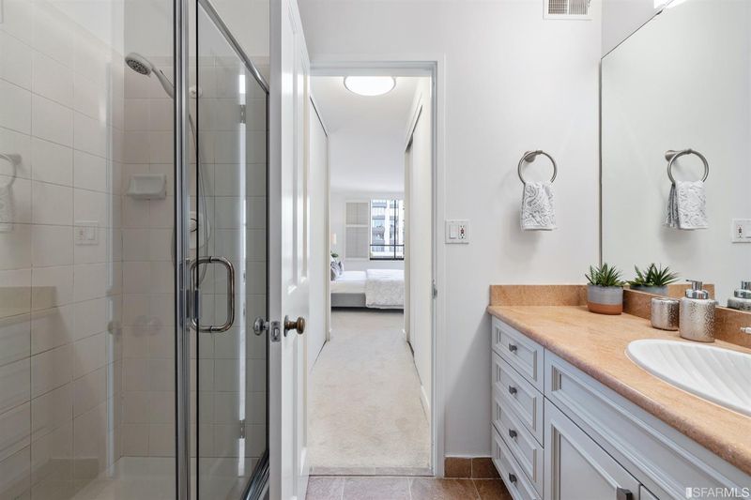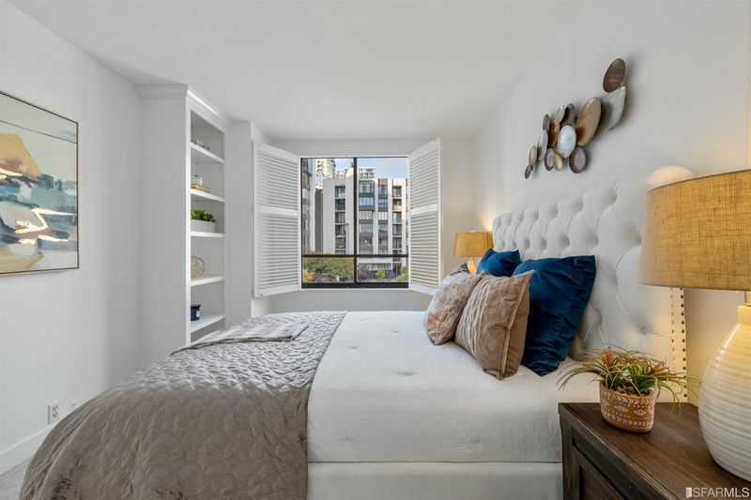 Sold 8.1% Over Asking
Sold 8.1% Over Asking
$1,400,000
1,403
SQ FT
$998
SQ/FT
156 Lombard St, #34
@ Chestnut - 8 - North Waterfront, San Francisco
- 2 Bed
- 2.5 Bath
- 1 Park
- 1,403 sqft
- San Francisco
-

This stunning, 2BD/2.5BA 2-level condo on the Embarcadero waterfront commands a living experience w/unrivaled proportions, including breathtaking private rooftop deck w/ bridge & bay views. Step into the main level and prepare for modern, open concept living, abundant with natural light from the wrap around windows and spacious balcony. Cozy up in front of the living room fireplace, host dinners in the formal dining room, sip drinks on the balcony terrace, or whip up home-cooked meals in the spacious kitchen with all SS appliances. The lower level consists of 2 graciously sized bedrooms, 2 bathrooms and additional closet space. The grand, primary suite boasts double closets and an en-suite bathroom with walk-in shower. The private roof deck is the perfect place to entertain, relax and partake in gardening in your free time. There is a single-car reserved parking place & reserved private storage. Telegraph Landing features gym, shared deck w/views of the bay, & 24/7 security.
- Days on Market
- 4 days
- Current Status
- Sold
- Sold Price
- $1,400,000
- Over List Price
- 8.1%
- Original Price
- $1,295,000
- List Price
- $1,295,000
- On Market Date
- Oct 21, 2021
- Contract Date
- Oct 25, 2021
- Close Date
- Nov 10, 2021
- Property Type
- Condominium
- District
- 8 - North Waterfront
- Zip Code
- 94105
- MLS ID
- 421605255
- APN
- 0059192
- Year Built
- 1975
- Stories in Building
- 1
- Number of Units
- 190
- Possession
- Close Of Escrow
- COE
- Nov 10, 2021
- Data Source
- SFAR
- Origin MLS System
Garfield Elementary School
Public K-5 Elementary, Coed
Students: 228 Distance: 0.2mi
Sts. Peter And Paul K-8
Private K-9 Elementary, Religious, Coed
Students: 225 Distance: 0.4mi
Francisco Middle School
Public 6-8 Middle
Students: 560 Distance: 0.4mi
Chin (John Yehall) Elementary School
Public K-5 Elementary
Students: 266 Distance: 0.4mi
Fusion Academy San Francisco
Private 6-12
Students: 55 Distance: 0.5mi
St. Mary's School
Private PK-8 Elementary, Religious, Coed
Students: 225 Distance: 0.6mi
- Bed
- 2
- Bath
- 2.5
- Shower Stall(s)
- Parking
- 1
- Attached, Covered, Enclosed, Garage Door Opener, Garage Facing Side, Interior Access, Side-by-Side
- SQ FT
- 1,403
- SQ FT Source
- Unavailable
- Lot SQ FT
- 94,533.0
- Lot Acres
- 2.1702 Acres
- Cooling
- None
- Dining Room
- Dining/Living Combo
- Exterior Details
- Balcony
- Living Room
- Deck Attached
- Flooring
- Carpet, Wood
- Fire Place
- Gas Starter, Living Room
- Heating
- Fireplace(s)
- Laundry
- Laundry Closet, Upper Floor, Washer/Dryer Stacked Included
- Main Level
- Dining Room, Kitchen, Living Room, Partial Bath(s)
- Views
- Bay, Bay Bridge, Bridges, City, City Lights, Downtown, San Francisco
- Possession
- Close Of Escrow
- Architectural Style
- Traditional
- Special Listing Conditions
- None
- Fee
- $1,306
MLS and other Information regarding properties for sale as shown in Theo have been obtained from various sources such as sellers, public records, agents and other third parties. This information may relate to the condition of the property, permitted or unpermitted uses, zoning, square footage, lot size/acreage or other matters affecting value or desirability. Unless otherwise indicated in writing, neither brokers, agents nor Theo have verified, or will verify, such information. If any such information is important to buyer in determining whether to buy, the price to pay or intended use of the property, buyer is urged to conduct their own investigation with qualified professionals, satisfy themselves with respect to that information, and to rely solely on the results of that investigation.
School data provided by GreatSchools. School service boundaries are intended to be used as reference only. To verify enrollment eligibility for a property, contact the school directly.
