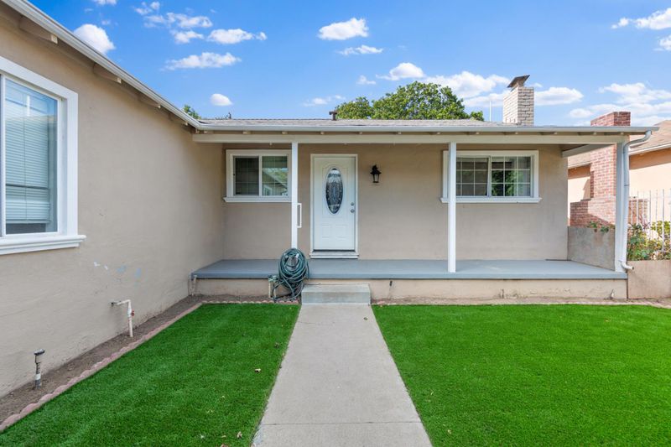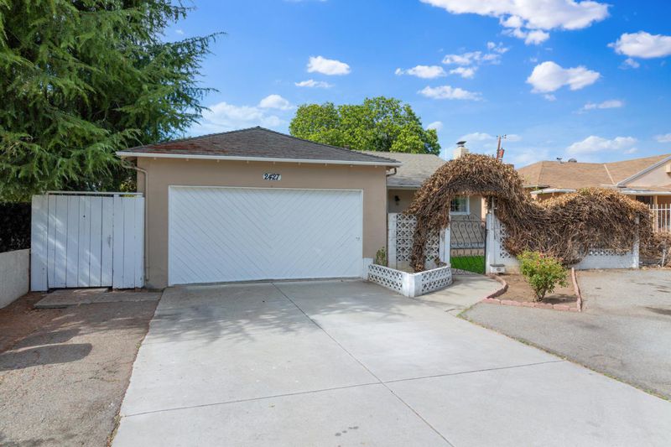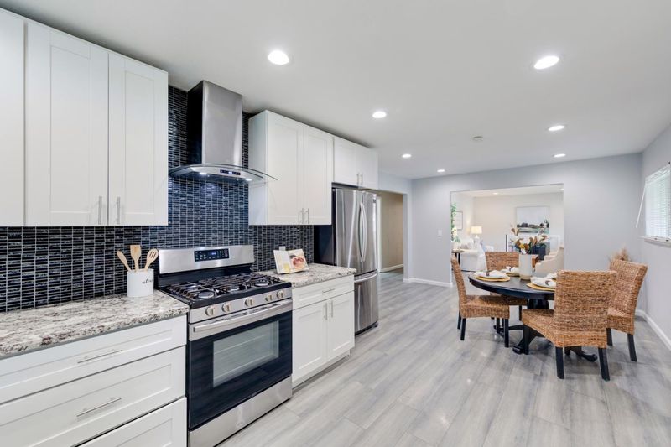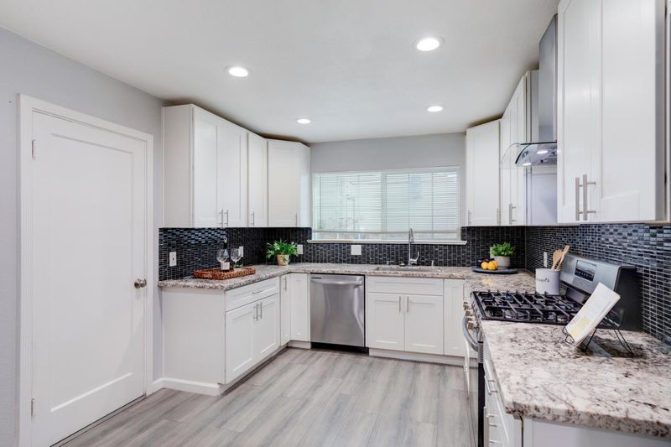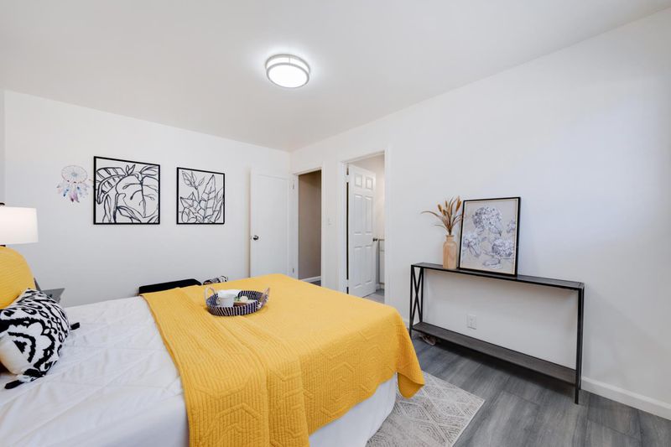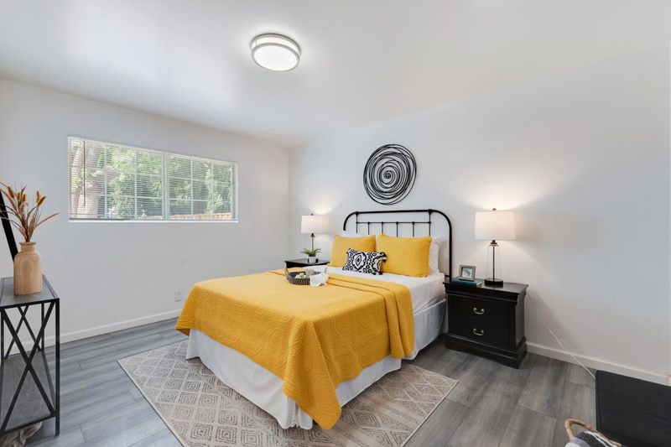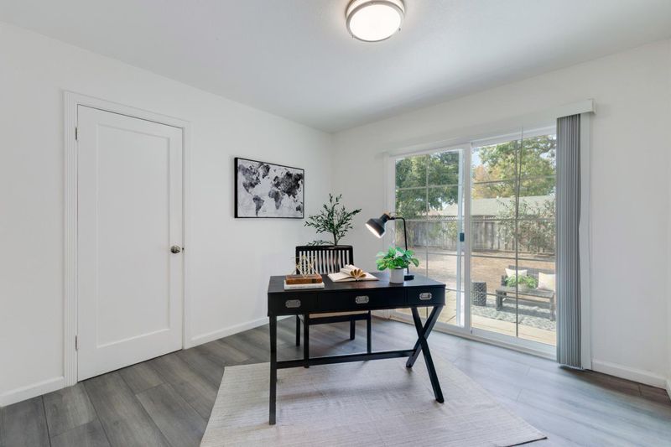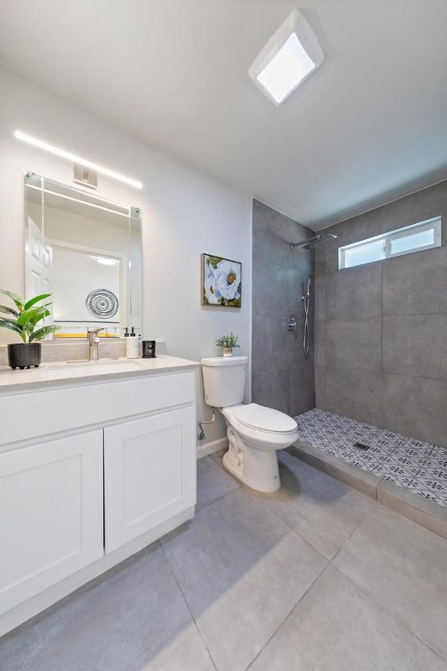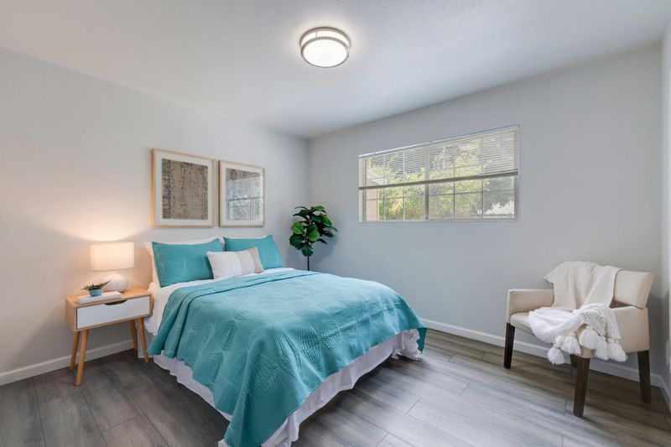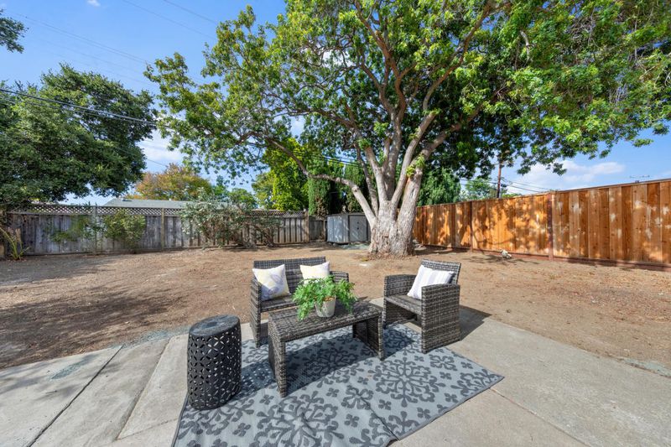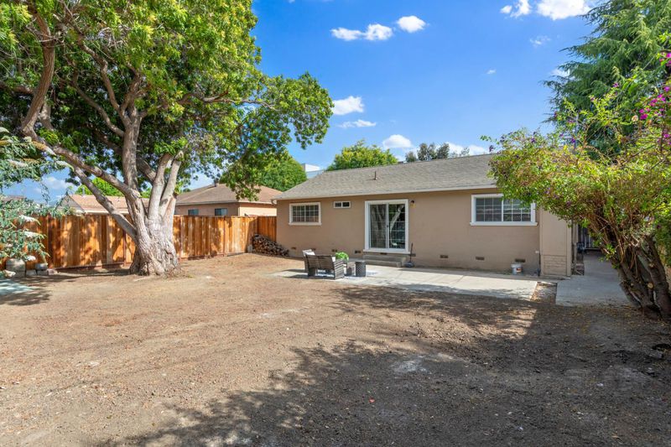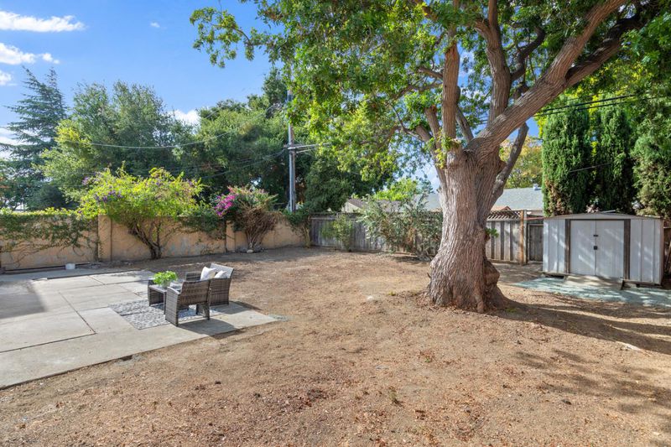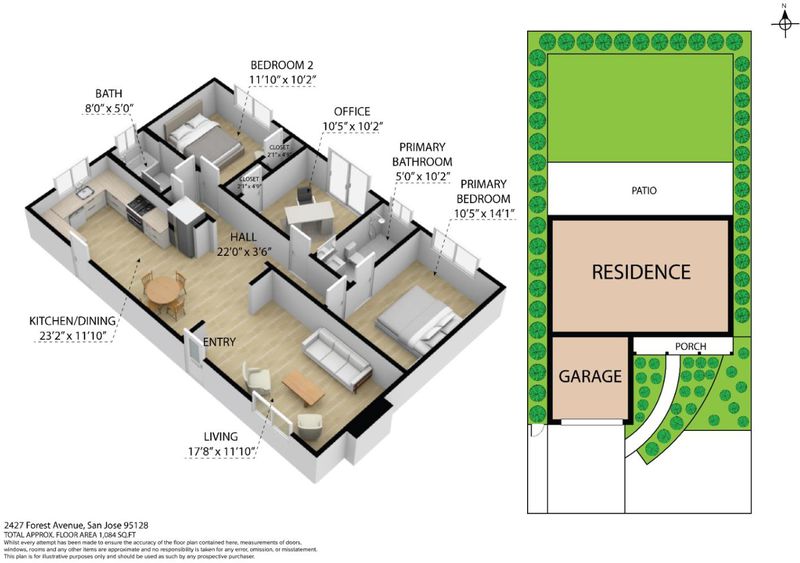
$1,389,888
1,134
SQ FT
$1,226
SQ/FT
2427 Forest Ave Avenue
@ Winchester - 9 - Central San Jose, San Jose
- 3 Bed
- 2 Bath
- 7 Park
- 1,134 sqft
- SAN JOSE
-

THE TRUE VALUE IS IN THE COMMERCIAL ZONING POSSIBILTY. Residential home with commercial possibility. Completely remodeled and move in ready! This bright open concept home, gorgeous laminate flooring, features a modern updated kitchen that showcases white shaker style cabinetry with stunning granite countertops and custom glass backsplash, stainless appliances and gas range with contemporary hood. Recessed lighting in kitchen, dining area and living room. Marble tiled wood burning fireplace, tastefully remodeled bathrooms with a modern flair. Bedrooms are of good size. Plenty of dual pane windows throughout plus glass slider to let in natural light, private front courtyard with water conservation in mind. Huge back yard offers storage shed, patio and mature trees for your outside enjoyment. Additional parking in front to accommodate up to 5 cars. Check San Jose 2040 general plan for urban village development to convert to commercial zoning.
- Days on Market
- 81 days
- Current Status
- Canceled
- Original Price
- $1,389,888
- List Price
- $1,389,888
- On Market Date
- Jan 27, 2023
- Property Type
- Single Family Home
- Area
- 9 - Central San Jose
- Zip Code
- 95128
- MLS ID
- ML81917003
- APN
- 274-47-007
- Year Built
- 1952
- Stories in Building
- 1
- Possession
- COE
- Data Source
- MLSL
- Origin MLS System
- MLSListings, Inc.
Pacific Autism Center For Education
Private K-12 Special Education, Combined Elementary And Secondary, Coed
Students: 52 Distance: 0.3mi
Pacific Autism Center For Education
Private 1-12
Students: 42 Distance: 0.3mi
Moran Autism Center
Private K-12 Nonprofit
Students: 67 Distance: 0.4mi
Stratford School
Private K
Students: 128 Distance: 0.5mi
St. Martin Of Tours School
Private PK-8 Elementary, Religious, Coed
Students: 346 Distance: 0.5mi
Beginning Steps To Independence
Private n/a Special Education, Combined Elementary And Secondary, Coed
Students: NA Distance: 0.5mi
- Bed
- 3
- Bath
- 2
- Granite, Shower and Tub, Stall Shower, Updated Bath
- Parking
- 7
- Attached Garage, Off-Site Parking, Parking Area
- SQ FT
- 1,134
- SQ FT Source
- Unavailable
- Lot SQ FT
- 6,240.0
- Lot Acres
- 0.143251 Acres
- Kitchen
- Countertop - Granite, Dishwasher, Exhaust Fan, Garbage Disposal, Hood Over Range, Hookups - Gas, Oven - Gas, Refrigerator
- Cooling
- None
- Dining Room
- Dining Area
- Disclosures
- Natural Hazard Disclosure
- Family Room
- No Family Room
- Flooring
- Tile, Vinyl / Linoleum
- Foundation
- Concrete Perimeter, Crawl Space
- Fire Place
- Living Room, Wood Burning
- Heating
- Wall Furnace
- Laundry
- Gas Hookup, In Garage
- Views
- Neighborhood
- Possession
- COE
- Architectural Style
- Ranch
- Fee
- Unavailable
MLS and other Information regarding properties for sale as shown in Theo have been obtained from various sources such as sellers, public records, agents and other third parties. This information may relate to the condition of the property, permitted or unpermitted uses, zoning, square footage, lot size/acreage or other matters affecting value or desirability. Unless otherwise indicated in writing, neither brokers, agents nor Theo have verified, or will verify, such information. If any such information is important to buyer in determining whether to buy, the price to pay or intended use of the property, buyer is urged to conduct their own investigation with qualified professionals, satisfy themselves with respect to that information, and to rely solely on the results of that investigation.
School data provided by GreatSchools. School service boundaries are intended to be used as reference only. To verify enrollment eligibility for a property, contact the school directly.
