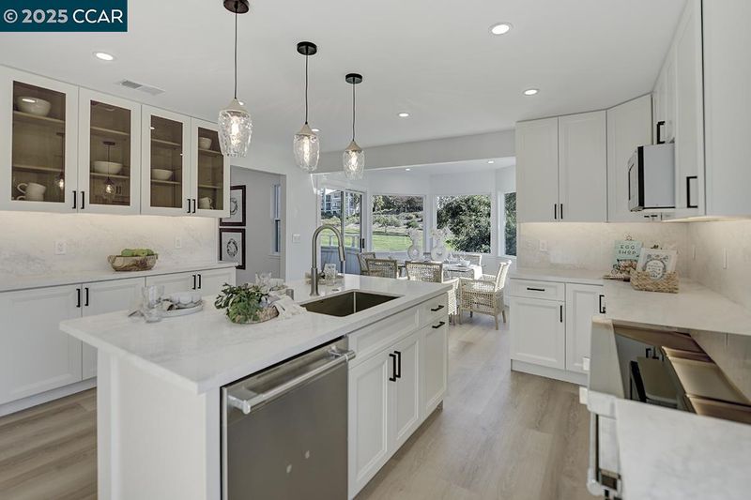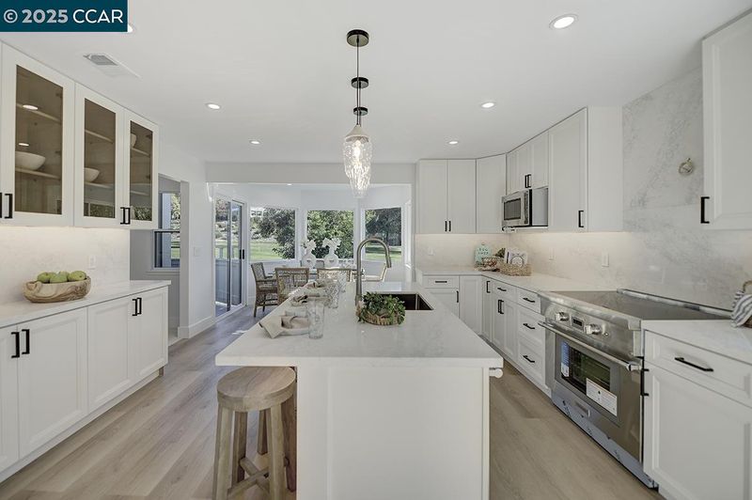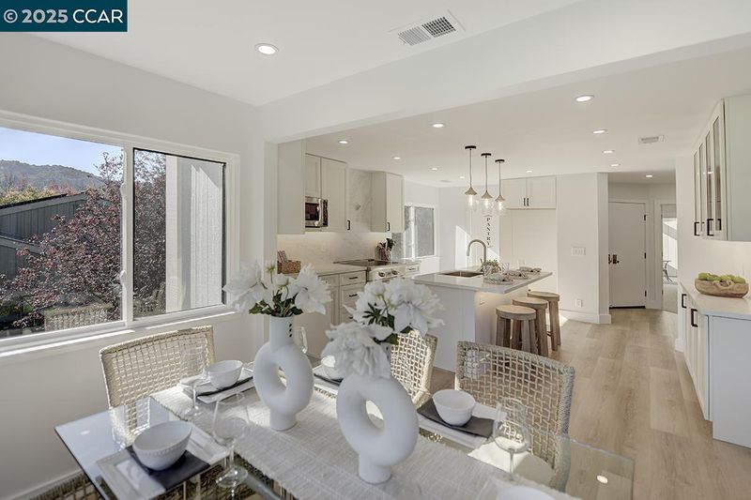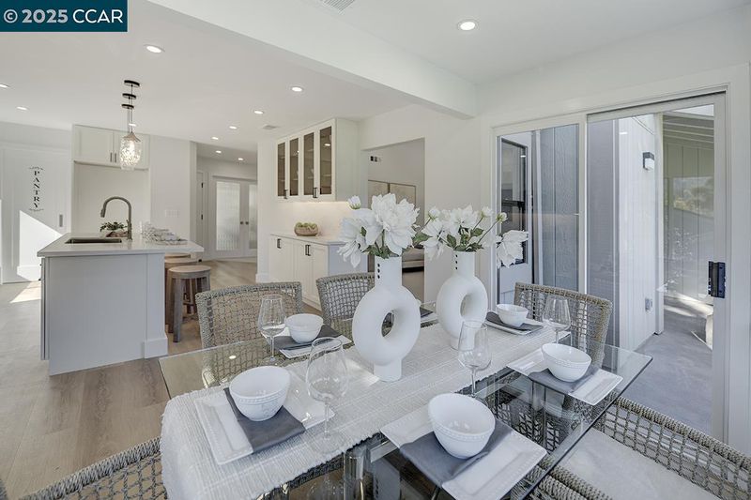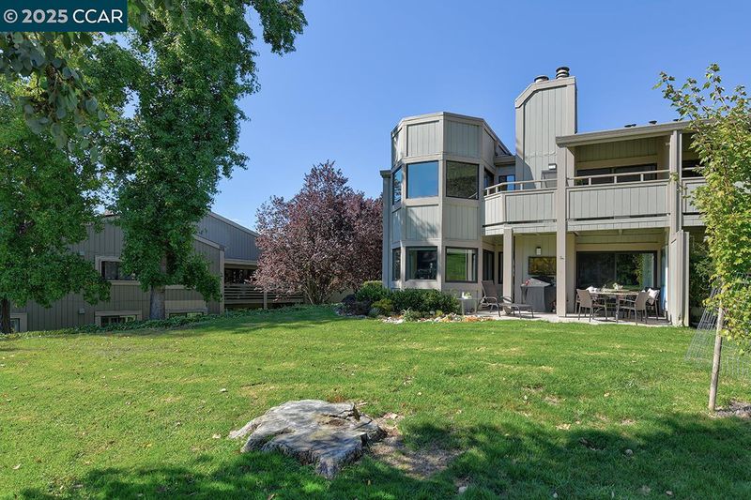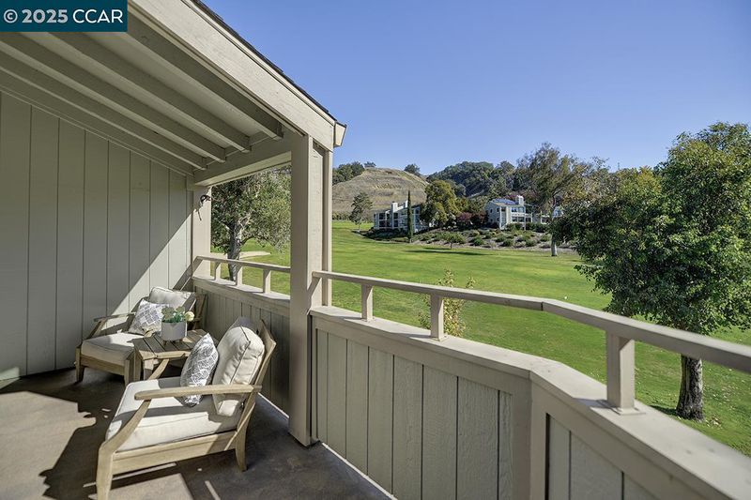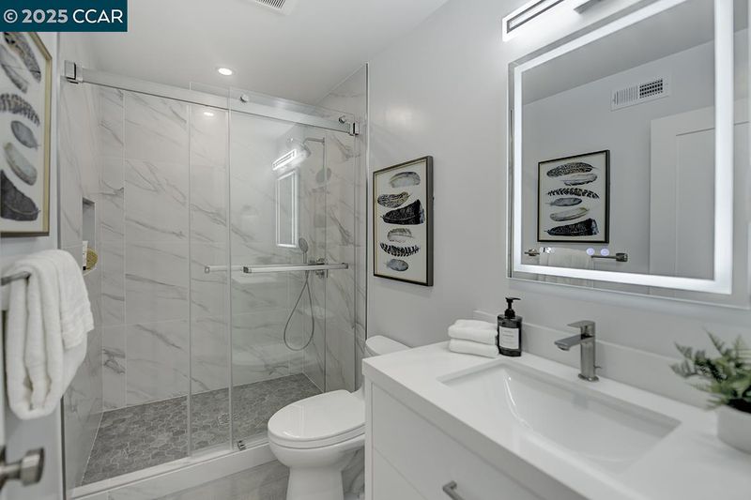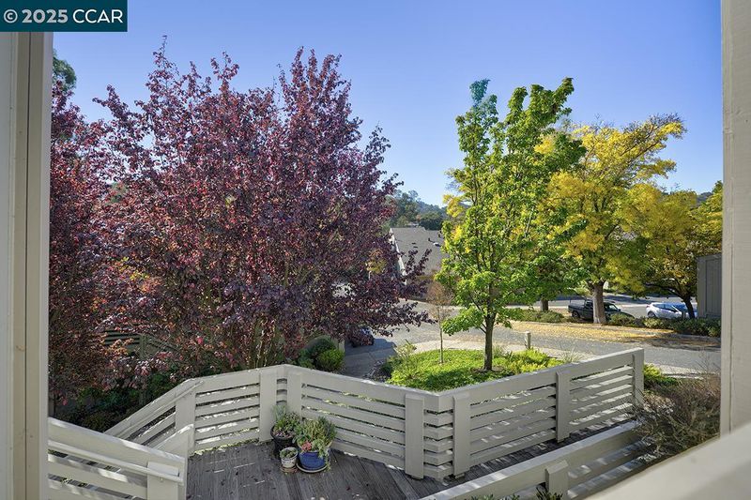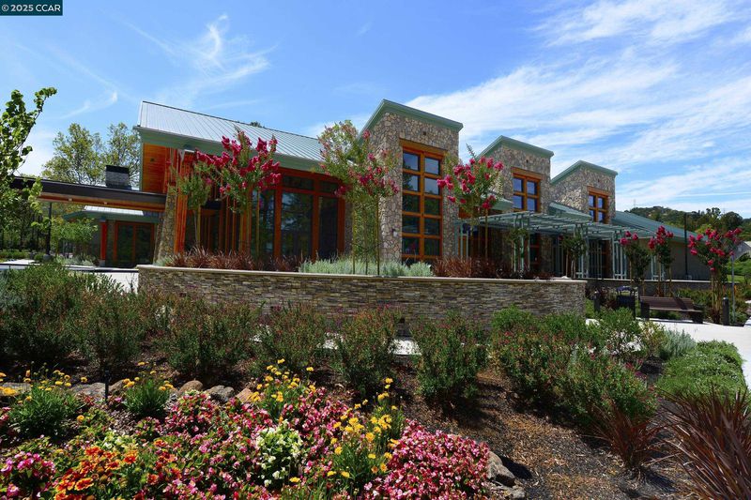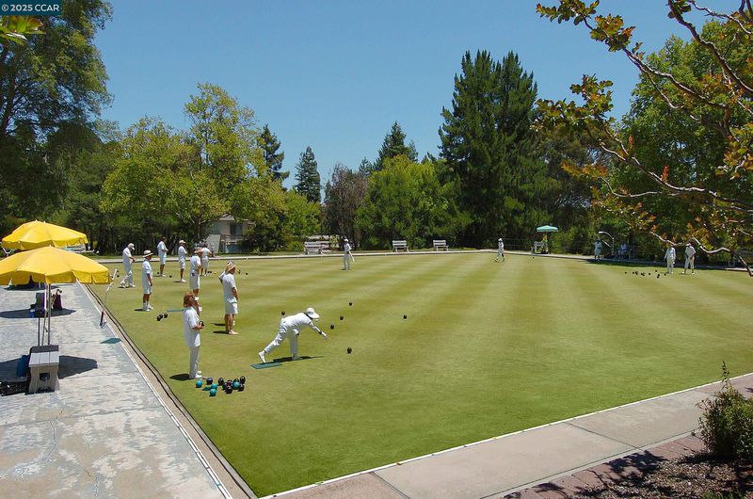
$1,465,000
1,527
SQ FT
$959
SQ/FT
618 Terra California Dr, #3
@ Rossmoor Pkwy - Rossmoor, Walnut Creek
- 2 Bed
- 2 Bath
- 1 Park
- 1,527 sqft
- Walnut Creek
-

-
Sun Nov 2, 1:00 pm - 4:00 pm
Welcome home to one of the most beautiful homes in Rossmoor that has been meticulously transformed to embody a sublime blend of masterful craftsmanship, functional elegance and exquisite design. Enjoy unparalleled panoramic views of the golf course and rolling hills, where the tranquil reflections of the rolling hills create a scene of pure serenity.
Welcome home to one of the most beautiful homes in Rossmoor that has been meticulously transformed to embody a sublime blend of masterful craftsmanship, functional elegance and exquisite design. Enjoy unparalleled panoramic views of the golf course and rolling hills, where the tranquil reflections of the rolling hills create a scene of pure serenity. You don't want to miss this home with all the impeccable endless details from ... solid birch cabinet doors, pull-out drawers, lazy susan, hideaway garbage cabinet, walk-in pantry, quartz countertops & backsplash with subtle veining, all new high-end Thermador stainless steel appliances, expansive bathroom shower stalls with zero entry, console vanity's with U-shape drawers, walk-in closet with organizers, Sahara Carrera Quartz framed electric fireplace, smooth walls & ceilings, recessed lighting, luxury vinyl flooring, garage storage loft & garage is wired for car charger…the list goes on and…..
- Current Status
- New
- Original Price
- $1,465,000
- List Price
- $1,465,000
- On Market Date
- Nov 1, 2025
- Property Type
- Condominium
- D/N/S
- Rossmoor
- Zip Code
- 94595
- MLS ID
- 41116474
- APN
- 1901600195
- Year Built
- 1976
- Stories in Building
- 1
- Possession
- Close Of Escrow
- Data Source
- MAXEBRDI
- Origin MLS System
- CONTRA COSTA
Acalanes Adult Education Center
Public n/a Adult Education
Students: NA Distance: 1.0mi
Acalanes Center For Independent Study
Public 9-12 Alternative
Students: 27 Distance: 1.1mi
Burton Valley Elementary School
Public K-5 Elementary
Students: 798 Distance: 1.5mi
Parkmead Elementary School
Public K-5 Elementary
Students: 423 Distance: 1.7mi
Murwood Elementary School
Public K-5 Elementary
Students: 366 Distance: 1.7mi
Tice Creek
Public K-8
Students: 427 Distance: 1.8mi
- Bed
- 2
- Bath
- 2
- Parking
- 1
- Detached, Other, Guest, Golf Cart Garage
- SQ FT
- 1,527
- SQ FT Source
- Public Records
- Pool Info
- Other, Community
- Kitchen
- Dishwasher, Electric Range, Microwave, Refrigerator, Self Cleaning Oven, Dryer, Washer, Stone Counters, Eat-in Kitchen, Electric Range/Cooktop, Disposal, Kitchen Island, Pantry, Self-Cleaning Oven, Updated Kitchen
- Cooling
- Central Air
- Disclosures
- Other - Call/See Agent, Senior Living
- Entry Level
- 2
- Flooring
- Tile, Vinyl, Carpet
- Foundation
- Fire Place
- Electric, Living Room
- Heating
- Forced Air
- Laundry
- Dryer, Washer, Other, In Unit
- Upper Level
- 2 Bedrooms, 2 Baths, Laundry Facility, Main Entry
- Main Level
- Other
- Views
- Golf Course, Park/Greenbelt, Hills, Panoramic
- Possession
- Close Of Escrow
- Architectural Style
- Contemporary
- Non-Master Bathroom Includes
- Stall Shower, Updated Baths
- Construction Status
- Existing
- Location
- Other
- Pets
- Yes, Number Limit
- Roof
- Unknown
- Water and Sewer
- Public
- Fee
- $1,360
MLS and other Information regarding properties for sale as shown in Theo have been obtained from various sources such as sellers, public records, agents and other third parties. This information may relate to the condition of the property, permitted or unpermitted uses, zoning, square footage, lot size/acreage or other matters affecting value or desirability. Unless otherwise indicated in writing, neither brokers, agents nor Theo have verified, or will verify, such information. If any such information is important to buyer in determining whether to buy, the price to pay or intended use of the property, buyer is urged to conduct their own investigation with qualified professionals, satisfy themselves with respect to that information, and to rely solely on the results of that investigation.
School data provided by GreatSchools. School service boundaries are intended to be used as reference only. To verify enrollment eligibility for a property, contact the school directly.
