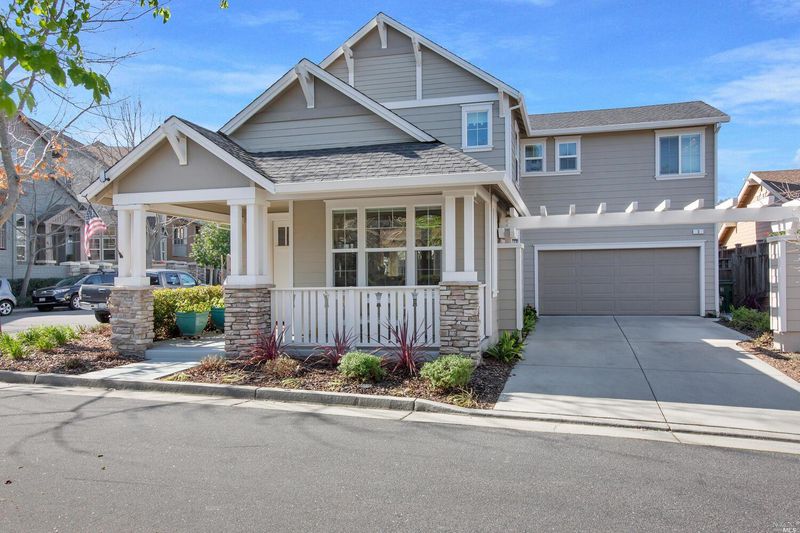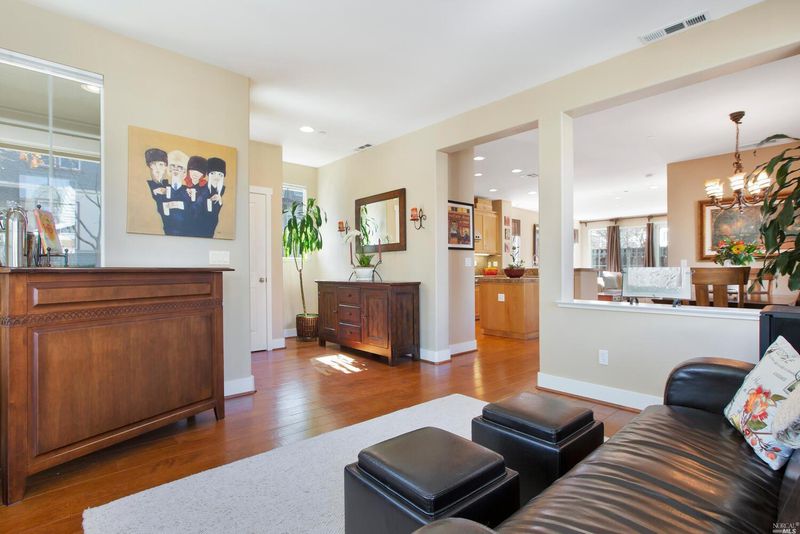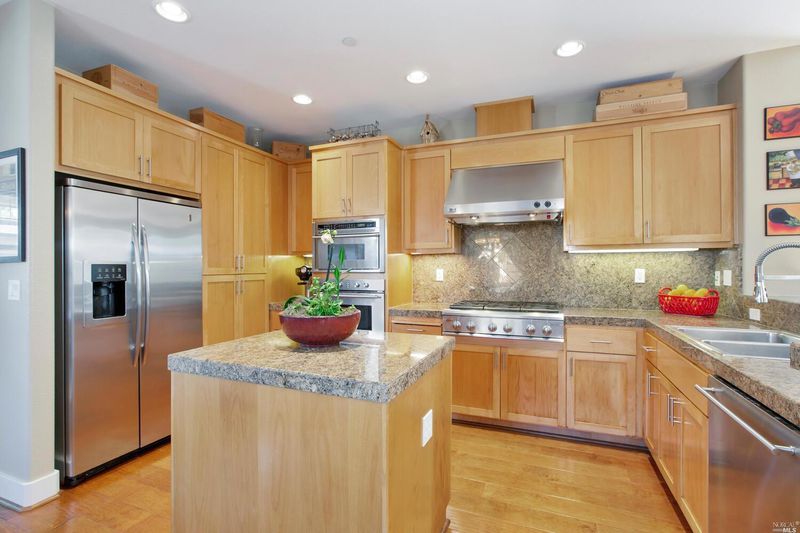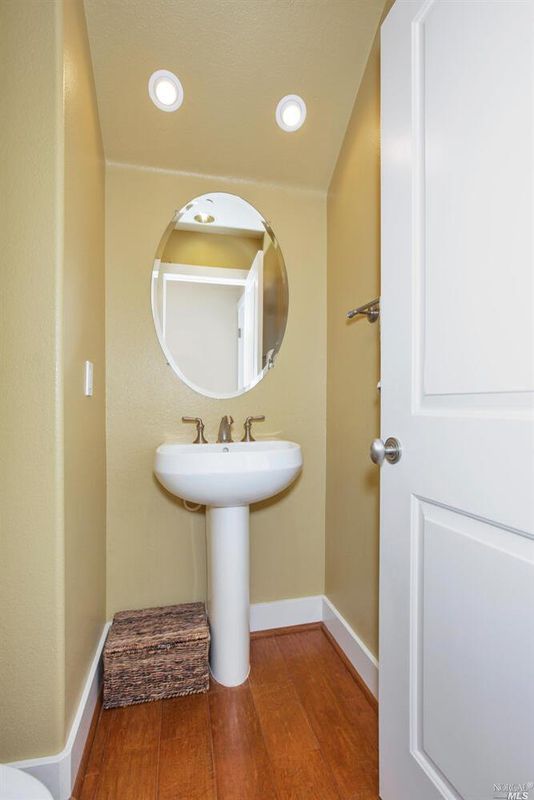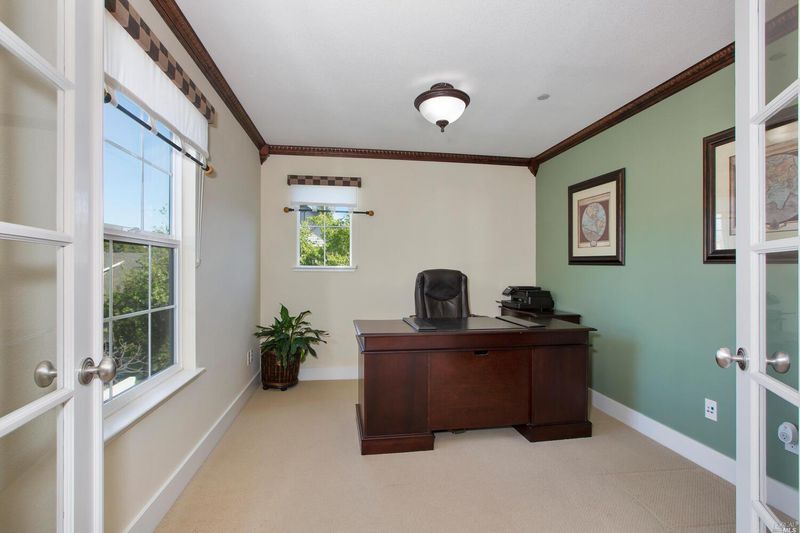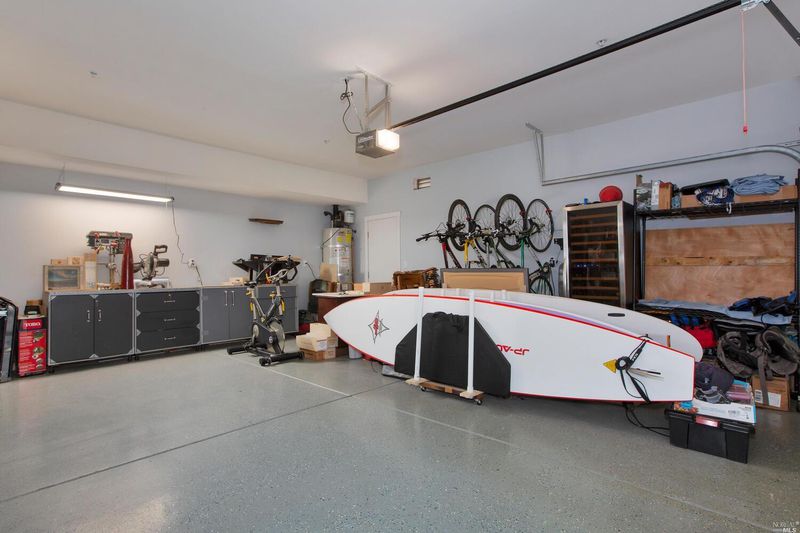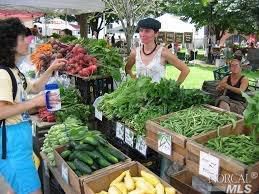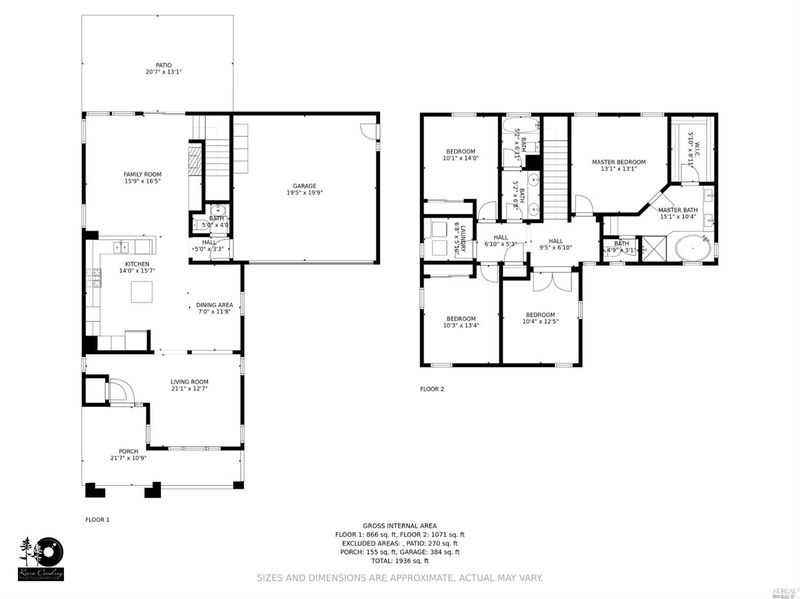 Sold 3.5% Over Asking
Sold 3.5% Over Asking
$1,200,000
2,023
SQ FT
$593
SQ/FT
3 Buckhorn
@ Boxwood - San Rafael
- 4 Bed
- 3 (2/1) Bath
- 2 Park
- 2,023 sqft
- San Rafael
-

A lovely new village with a true sense of community. This immaculate, upgraded Craftsman built in 2004 feels brand new. original owner. A desirable floor plan: all bedrooms on 2nd level and open concept on 1st. En suite primary BR with custom walk-in closet & soaking tub. Open plan while still maintaining multiple spaces ideal for distance learning & working from home. 4th BR designed to be home office (closet omitted). Delightful outdoor living with lush lawn, stone patio and private Tea Garden. Los Ranchitos Park just footsteps away w/expansive lawn, basketball court,etc. New ext paint, dual pane windows, central A/C. Pristine finished 2-car garage & ample built-in storage. Desirable location-close proximity to public transportation, 101 access, Northgate Mall, open space trailheads, Civic Center, vibrant farmer's market, Central SR and China Camp. Just 13 miles to the GG Bridge. The weather can't be beat and perfect spot to see the fireworks!
- Days on Market
- 20 days
- Current Status
- Sold
- Sold Price
- $1,200,000
- Over List Price
- 3.5%
- Original Price
- $1,159,000
- List Price
- $1,159,000
- On Market Date
- Feb 27, 2021
- Contingent Date
- Mar 2, 2021
- Contract Date
- Mar 19, 2021
- Close Date
- Apr 7, 2021
- Property Type
- Single Family Residence
- Area
- San Rafael
- Zip Code
- 94903
- MLS ID
- 321008739
- APN
- 179-470-18
- Year Built
- 2004
- Stories in Building
- Unavailable
- Possession
- Close Of Escrow
- COE
- Apr 7, 2021
- Data Source
- BAREIS
- Origin MLS System
The Marin School
Private 9-12 Secondary, Coed
Students: 89 Distance: 0.7mi
Brandeis Marin
Private K-8 Elementary, Coed
Students: 160 Distance: 0.8mi
Venetia Valley Elementary School
Public K-8 Elementary
Students: 677 Distance: 0.8mi
Terra Linda High School
Public 9-12 Secondary
Students: 1230 Distance: 0.8mi
Sun Valley Elementary School
Public K-5 Elementary
Students: 501 Distance: 1.0mi
San Rafael Adult Education
Public n/a Adult Education
Students: NA Distance: 1.0mi
- Bed
- 4
- Bath
- 3 (2/1)
- Double Sinks, Low-Flow Toilet(s), Shower Stall(s), Soaking Tub, Tub, Walk-In Closet, Window
- Parking
- 2
- Attached, Garage Door Opener, Garage Facing Front, Interior Access, Side-by-Side
- SQ FT
- 2,023
- SQ FT Source
- Assessor Auto-Fill
- Lot SQ FT
- 4,138.0
- Lot Acres
- 0.095 Acres
- Kitchen
- Granite Counter, Island
- Cooling
- Central
- Dining Room
- Formal Area
- Living Room
- Deck Attached
- Flooring
- Carpet, Wood
- Fire Place
- Other
- Heating
- Central
- Laundry
- Inside Room, Upper Floor
- Upper Level
- Bedroom(s), Full Bath(s), Master Bedroom
- Main Level
- Dining Room, Family Room, Garage, Kitchen, Living Room, Partial Bath(s), Street Entrance
- Possession
- Close Of Escrow
- Architectural Style
- Craftsman
- * Fee
- $Yes
- Name
- Redwood Village
- Phone
- (707) 544-2005
- *Fee includes
- Management
MLS and other Information regarding properties for sale as shown in Theo have been obtained from various sources such as sellers, public records, agents and other third parties. This information may relate to the condition of the property, permitted or unpermitted uses, zoning, square footage, lot size/acreage or other matters affecting value or desirability. Unless otherwise indicated in writing, neither brokers, agents nor Theo have verified, or will verify, such information. If any such information is important to buyer in determining whether to buy, the price to pay or intended use of the property, buyer is urged to conduct their own investigation with qualified professionals, satisfy themselves with respect to that information, and to rely solely on the results of that investigation.
School data provided by GreatSchools. School service boundaries are intended to be used as reference only. To verify enrollment eligibility for a property, contact the school directly.

